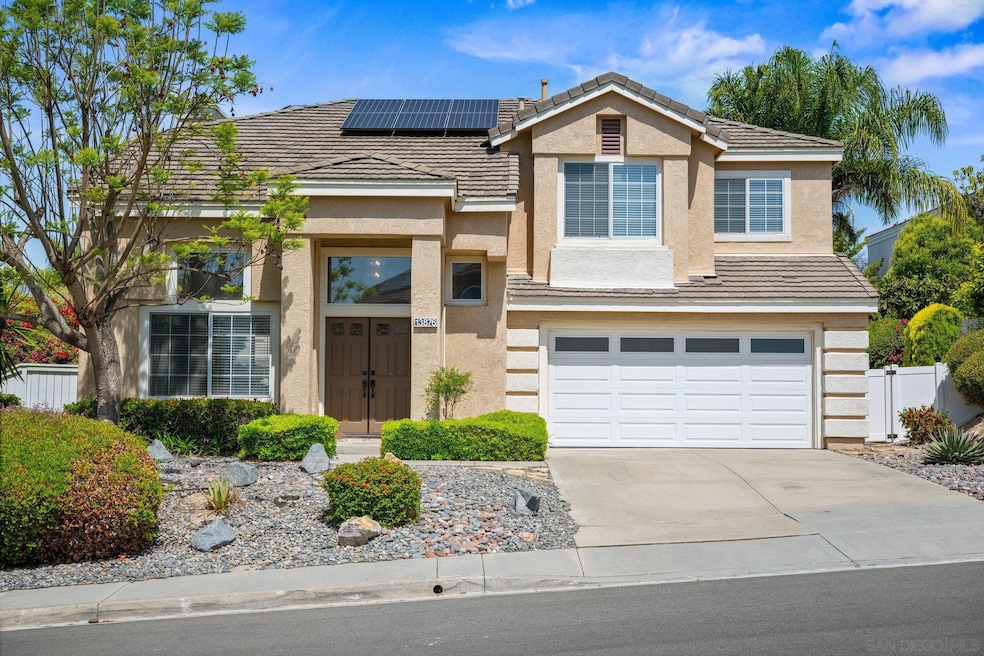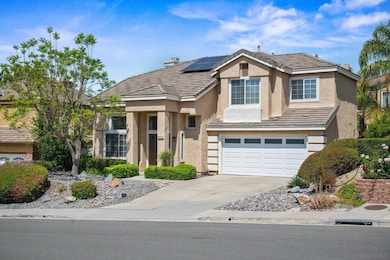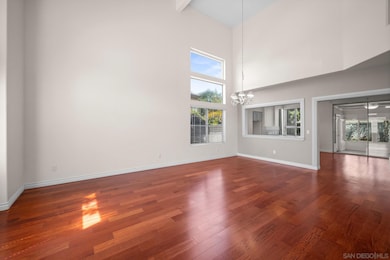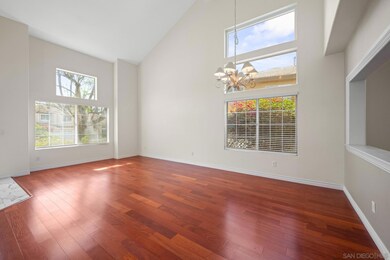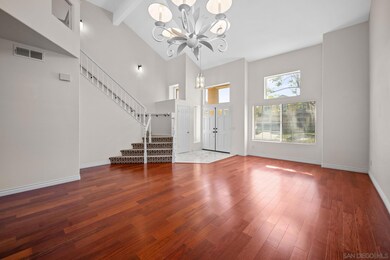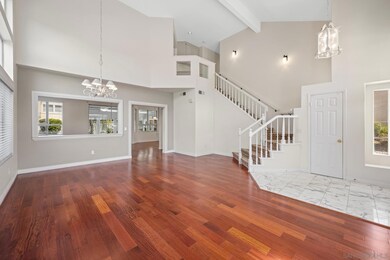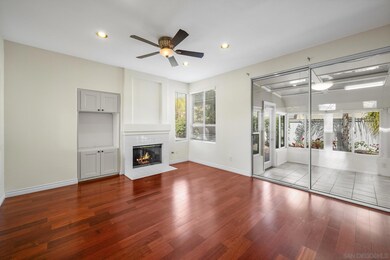13876 Lewiston St San Diego, CA 92128
Carmel Mountain NeighborhoodHighlights
- Solar Power System
- Private Yard
- Laundry Room
- Shoal Creek Elementary School Rated A
- 2 Car Attached Garage
- Property is Fully Fenced
About This Home
Step into a home that perfectly blends modern upgrades, energy efficiency, and a prime location in a quiet, sought-after neighborhood. This spacious 3-bedroom, 2.5-bathroom property is designed for both comfort and convenience, offering everything you need to live your best life. From the moment you enter, the bright formal living room with soaring vaulted ceilings creates a welcoming and open atmosphere. Recent updates, including new carpet, fresh paint, and stylish hardware, add a polished touch throughout. The large sunroom provides a versatile space for work, play, or relaxation, while the low-maintenance turf backyard is perfect for year-round outdoor enjoyment. The generously sized primary suite is a true retreat, featuring two closets, dual vanities, and a luxurious soaking tub. Energy-efficient solar panels help manage electric bills, and the included washer/dryer and central A/C ensure everyday comfort and convenience. Additional highlights include an attached two-car garage for easy parking and a charming detached playhouse, perfect for kids or creative use. Located just two miles from local engineering, medical, and tech hubs, this home offers unbeatable access to I-15, 56, 78, and I-5, making commutes to UCSD, Palomar College, and other institutions a breeze. With quality shopping, dining, and entertainment options nearby, you’ll enjoy the perfect balance of tranquility and accessibility. Don’t miss this rare opportunity—schedule your viewing today and make this exceptional property your new home!
Co-Listing Agent
Carmella Garcia
Pacific Sotheby's Int'l Realty License #02057425
Home Details
Home Type
- Single Family
Est. Annual Taxes
- $4,593
Year Built
- Built in 1991
Lot Details
- Property is Fully Fenced
- Private Yard
Parking
- 2 Car Attached Garage
- Driveway
Interior Spaces
- 1,943 Sq Ft Home
- 2-Story Property
- Family Room with Fireplace
Kitchen
- Oven or Range
- Microwave
- Dishwasher
- Disposal
Bedrooms and Bathrooms
- 3 Bedrooms
Laundry
- Laundry Room
- Dryer
- Washer
Additional Features
- Solar Power System
- Heating System Uses Natural Gas
Community Details
- Breed Restrictions
Listing and Financial Details
- Requirements for Move-In include credit report, pet deposit, security deposit
- 12-Month Minimum Lease Term
- Assessor Parcel Number 313-633-39-00
Map
Source: San Diego MLS
MLS Number: 250029025
APN: 313-633-39
- 14082 Montfort Ct
- 14215 Jonah Way
- 14292 Jonah Way
- 13837 Fontanelle Place
- 12106 Riley Ln
- 14382 Seabridge Ln
- 13793 Fontanelle Place
- 11969 Tivoli Park Row Unit 4
- 12230 Riley Ln
- 12236 Riley Ln
- 12252 Riley Ln
- 12029 World Trade Dr
- 12109 Via San Loreno
- 13564 Esprit Ave
- 12135 Via San Loreno
- 10678 Rancho Carmel Dr
- 11201 Woodrush Ct
- 10592 Rancho Carmel Dr
- 10632 Rancho Carmel Dr
- 14659 Carmel Ridge Rd
