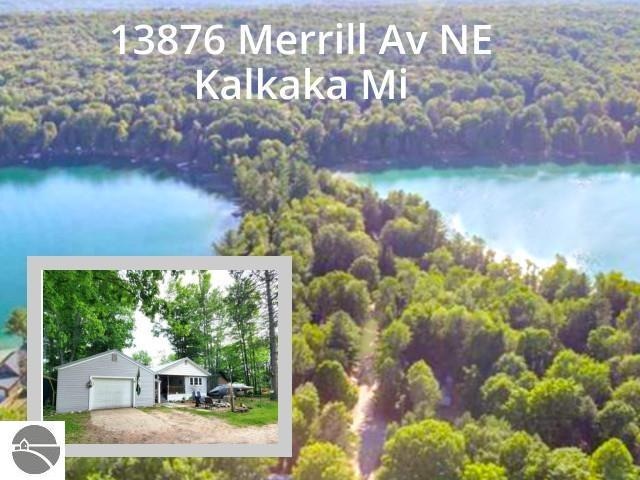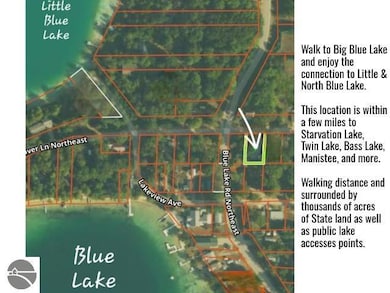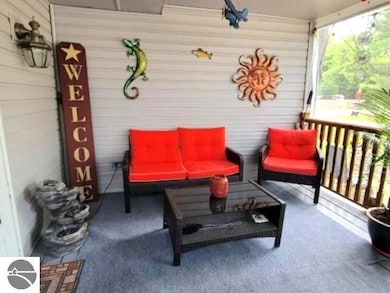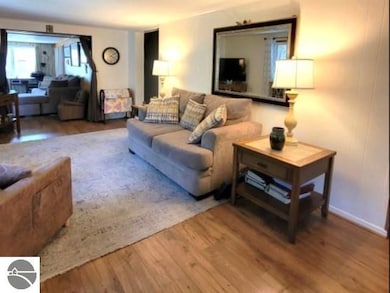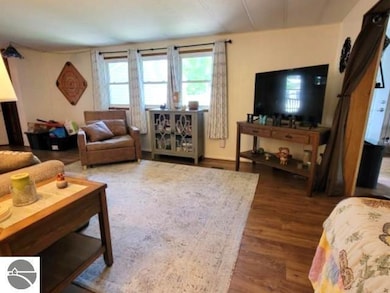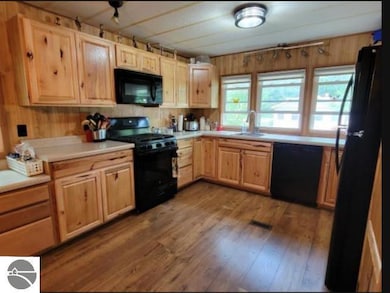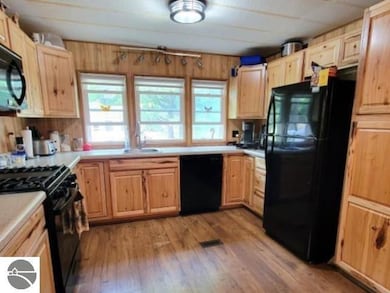
13876 NE Merrill Ave Kalkaska, MI 49646
Estimated payment $1,048/month
Highlights
- Public Water Access
- Ranch Style House
- Covered patio or porch
- Countryside Views
- Great Room
- 1 Car Detached Garage
About This Home
SOLD FURNISHED, move-in condition and immediate occupancy just in time for summer. This home has a comprehensive list of improvements and is an ideal choice for either a vacation home or a permanent residence. From the durable metal roof and new well drilled in 2021 to the new furnace and water heater installed last year, the upgrades are truly remarkable. Gutters have been installed, with luxury vinyl flooring and carpeting throughout the home, along with a new walk-in shower, stove, washer, and dryer. This is a partially stick-built home with roof over single-wide mobile home on a block foundation & AFFIDAVIT OF AFFIXTURE. The detached 25 x 20 garage has electricity and the sale will include a 8000-watt Generac Generator capable of powering the entire house. Cost-saving natural gas was connected in 2024 plus a wood stove heats the entire house while serving as an attractive focal in the living space. The area is perfect for individuals seeking a northern experience without unnecessary fuss and cost. The public park is located down the street, and you are situated across from Big Blue Lake and North Blue Lake. Other lakes and rivers, including Starvation Lake, Pickerel, Manistee, Twin, and even the AuSable River, are just minutes away. During the winter you'll love the nearby snowmobile trail system and the surrounding state land. This property must be seen in person to be truly appreciated. Financing options are available for this type of property - ask agent for details.
Last Listed By
Alexander North Properties License #6502433237 Listed on: 04/17/2025

Property Details
Home Type
- Mobile/Manufactured
Est. Annual Taxes
- $1,469
Year Built
- Built in 1975
Lot Details
- 10,454 Sq Ft Lot
- Lot Dimensions are 80 x 132
- Level Lot
- Cleared Lot
- The community has rules related to zoning restrictions
Home Design
- Ranch Style House
- Block Foundation
- Fire Rated Drywall
- Frame Construction
- Metal Roof
- Vinyl Siding
Interior Spaces
- 1,225 Sq Ft Home
- Ceiling Fan
- Wood Burning Fireplace
- Drapes & Rods
- Blinds
- Great Room
- Countryside Views
- Crawl Space
Kitchen
- Oven or Range
- Stove
- Microwave
- Dishwasher
Bedrooms and Bathrooms
- 2 Bedrooms
Laundry
- Dryer
- Washer
Parking
- 1 Car Detached Garage
- Gravel Driveway
Outdoor Features
- Public Water Access
- Covered patio or porch
- Shed
- Rain Gutters
Utilities
- Forced Air Heating and Cooling System
- Programmable Thermostat
- Well
- Natural Gas Water Heater
- Cable TV Available
Community Details
- Blue Lake Community
Map
Home Values in the Area
Average Home Value in this Area
Tax History
| Year | Tax Paid | Tax Assessment Tax Assessment Total Assessment is a certain percentage of the fair market value that is determined by local assessors to be the total taxable value of land and additions on the property. | Land | Improvement |
|---|---|---|---|---|
| 2024 | $990 | $70,400 | $0 | $0 |
| 2023 | $945 | $55,200 | $0 | $0 |
| 2022 | $1,400 | $49,900 | $0 | $0 |
| 2021 | $289 | $20,700 | $0 | $0 |
| 2020 | $262 | $18,600 | $0 | $0 |
| 2019 | $269 | $15,300 | $0 | $0 |
| 2018 | $270 | $16,900 | $0 | $0 |
| 2016 | $263 | $16,300 | $0 | $0 |
| 2015 | -- | $11,700 | $0 | $0 |
| 2014 | -- | $10,700 | $0 | $0 |
Property History
| Date | Event | Price | Change | Sq Ft Price |
|---|---|---|---|---|
| 05/28/2025 05/28/25 | Price Changed | $164,900 | -2.9% | $135 / Sq Ft |
| 04/17/2025 04/17/25 | For Sale | $169,900 | -- | $139 / Sq Ft |
Purchase History
| Date | Type | Sale Price | Title Company |
|---|---|---|---|
| Warranty Deed | $91,000 | None Available | |
| Interfamily Deed Transfer | -- | Antrim County Title Inc | |
| Warranty Deed | $33,500 | Antrim County Title Inc |
Mortgage History
| Date | Status | Loan Amount | Loan Type |
|---|---|---|---|
| Open | $72,800 | Stand Alone Refi Refinance Of Original Loan | |
| Previous Owner | $58,100 | Stand Alone Refi Refinance Of Original Loan |
Similar Homes in Kalkaska, MI
Source: Northern Great Lakes REALTORS® MLS
MLS Number: 1932554
APN: 002-260-010-00
- 6361 E Bass Lake Rd NE
- 000 Summit Rd NE
- TBD Twin Lake Rd
- 5124 Blue Lake Rd NE
- 9251 Gedman Rd
- 9269 Gedman Rd NE
- 10546 N Twin Lake Rd NE
- 11457 Starvation Lake Rd NE
- 11373 Starvation Lake Rd NE
- 10334 N Twin Lake Rd NE
- 10290 Carmichael Dr NE
- 10290 Carmichael Dr NE Unit 11
- 7664 Dickinson Rd
- 000 Woodland Dr NE
- 9591 Tower Rd NE
- 4523 Sunset Trail NE
- 4610 Sanmott Trail
- 9419 Covert Rd NE
- 00 Starvation Lake Rd NE Unit 125
- 8978 Starvation Lake Rd NE
