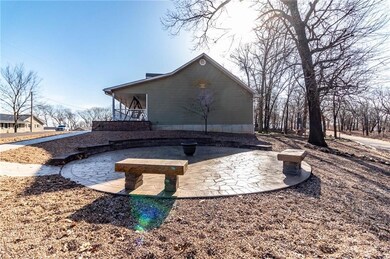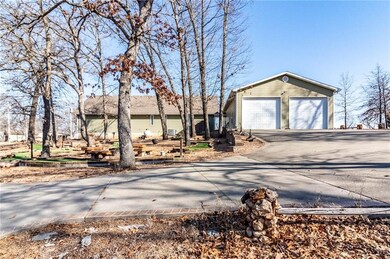
13878 Gypsy Rd Warsaw, MO 65355
Highlights
- Ranch Style House
- Loft
- Granite Countertops
- Wood Flooring
- Corner Lot
- 4 Car Detached Garage
About This Home
As of April 2025Nestled in a peaceful lakeside community of Autumn Estate, this extraordinary home is packed with unique features you won’t find in most lake houses! Sitting on a spacious half-acre lot, it boasts 4 bedrooms, 3 full baths, and an inviting stone fireplace anchoring the open-concept living area. The gourmet kitchen shines with granite countertops, custom built cabinets, a large island, and ample space to entertain. Just off the kitchen, you’ll find the laundry and a private commercial ice machine—perfect for keeping drinks cold on hot lake days! All bedrooms are spacious and fit King sized beds, and all have convenient access to a bathroom.
Need more space? The versatile loft is ideal for extra guests, a game room, or a cozy hideaway.
Step outside and embrace lake life at its best! Rinse off in the beautiful outdoor shower, challenge friends to a round on your miniature golf course (yeah, that's right, you have your own private course), or relax on the large covered porch. The stamped concrete patio is perfect for soaking in the peaceful quiet surroundings, and a fire pit area is ready for cozy evenings under the stars.
For boaters and outdoor enthusiasts, the pass-through 60x30 outbuilding is a game changer! With dual access, it easily accommodates boats, vehicles and toys of all sizes.
Located just 4 minutes (2 miles) from the Harry S. Truman State Park Marina, this home is the ultimate lake escape—blending luxury, convenience, and fun. All of this, and on a paved road!
Don’t miss out—schedule your showing today!
Last Agent to Sell the Property
NextHome Vibe Real Estate Brokerage Phone: 816-935-6435 License #2010012548 Listed on: 03/15/2025

Home Details
Home Type
- Single Family
Est. Annual Taxes
- $1,671
Year Built
- Built in 2012
Lot Details
- 0.58 Acre Lot
- Lot Dimensions are 136x178x80
- North Facing Home
- Corner Lot
- Paved or Partially Paved Lot
- Level Lot
HOA Fees
- $33 Monthly HOA Fees
Parking
- 4 Car Detached Garage
Home Design
- Ranch Style House
- Traditional Architecture
- Composition Roof
- Vinyl Siding
Interior Spaces
- 2,048 Sq Ft Home
- Ceiling Fan
- Living Room with Fireplace
- Loft
- Crawl Space
Kitchen
- Eat-In Kitchen
- Built-In Electric Oven
- Dishwasher
- Granite Countertops
Flooring
- Wood
- Carpet
Bedrooms and Bathrooms
- 4 Bedrooms
- Walk-In Closet
- 3 Full Bathrooms
Laundry
- Laundry Room
- Laundry on main level
Outdoor Features
- Porch
Utilities
- Central Air
- Septic Tank
Community Details
- Association fees include street
- Autumn Estates Association
Listing and Financial Details
- Assessor Parcel Number 13-5.0-15-000-000-007.014
- $0 special tax assessment
Similar Homes in Warsaw, MO
Home Values in the Area
Average Home Value in this Area
Property History
| Date | Event | Price | Change | Sq Ft Price |
|---|---|---|---|---|
| 05/21/2025 05/21/25 | For Sale | $396,000 | +0.3% | $151 / Sq Ft |
| 04/10/2025 04/10/25 | Sold | -- | -- | -- |
| 03/22/2025 03/22/25 | Pending | -- | -- | -- |
| 03/15/2025 03/15/25 | For Sale | $395,000 | -- | $193 / Sq Ft |
Tax History Compared to Growth
Agents Affiliated with this Home
-
Pam Grobe

Seller's Agent in 2025
Pam Grobe
ADVANTAGE REAL ESTATE LLC
(660) 525-0740
242 in this area
300 Total Sales
-
Paula Voss

Seller's Agent in 2025
Paula Voss
NextHome Vibe Real Estate
(816) 207-5477
3 in this area
160 Total Sales
-
Non MLS
N
Buyer's Agent in 2025
Non MLS
Non-MLS Office
(913) 661-1600
132 in this area
7,724 Total Sales
Map
Source: Heartland MLS
MLS Number: 2536270
- 30828 Nomad Dr
- 30943 Scorpion Ln
- 30211 State Hwy Uu N A
- 30211 State Highway Uu
- 29801 Eastbank Dr
- 29720 Uu Hwy
- TBD Carmen Acres Rd
- TBD Dawson Rd
- 14762 Dawson Rd
- 32130 Camerons Ridge Rd
- 28 & 29 Fertile Rd
- pt lot 28 &29 Fertile Rd
- 31066 Wolf Ave
- 32631 Cameron's Ridge Rd
- 31191 Green Cove Ct
- 31167 Green Cove Ct
- 11256 Dawn Valley Dr
- 12795 Summit Dr
- 33247 Bittner Dr
- 33307 Bittner Dr






