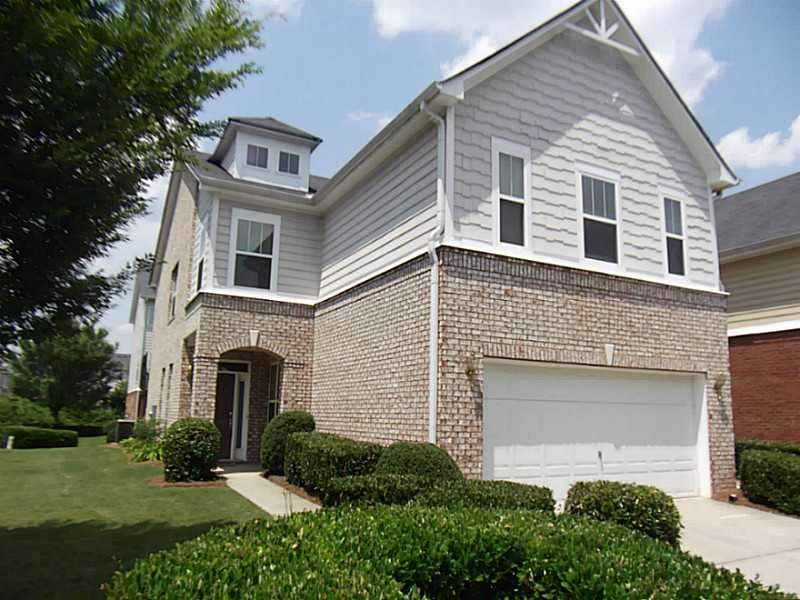13878 Portside Cove Unit 13878 Alpharetta, GA 30004
Highlights
- Separate his and hers bathrooms
- City View
- Contemporary Architecture
- Cogburn Woods Elementary School Rated A
- Dining Room Seats More Than Twelve
- Private Lot
About This Home
As of July 2012Stunningly beautiful! Super location on Alpharetta Hwy close to GA 400 Exit 11 * Great community * Lovely end Unit! * Award winning floor plan; Tons of upgrads: Hardwood floor thru-out main; Gourmet Kitchen; Granite counter-tops; Brand-new carpet; Freshly painted with decorator's colors. Cherry cabinets; Pleasant light fixtures. Iron-balusters. Oversized romantic Master bedroom. Loft area perfect for office. Private back patio along end-unit spaces perfect for grill or kids' outdoors. Xtra-storage unit attached. TOP schools. Convenient to all! Like new! A must-see!
Home Details
Home Type
- Single Family
Est. Annual Taxes
- $2,047
Year Built
- Built in 2004
Lot Details
- Landscaped
- Private Lot
- Level Lot
Parking
- 2 Car Garage
- Driveway Level
Home Design
- Contemporary Architecture
- Composition Roof
- Three Sided Brick Exterior Elevation
Interior Spaces
- 2,390 Sq Ft Home
- 3-Story Property
- Roommate Plan
- Ceiling height of 10 feet on the main level
- Ceiling Fan
- Factory Built Fireplace
- Fireplace With Glass Doors
- Gas Log Fireplace
- Family Room
- Living Room
- Dining Room Seats More Than Twelve
- L-Shaped Dining Room
- Breakfast Room
- Loft
- City Views
- Fire and Smoke Detector
Kitchen
- Eat-In Kitchen
- Gas Range
- Microwave
- Dishwasher
- Stone Countertops
- Wood Stained Kitchen Cabinets
- Disposal
Bedrooms and Bathrooms
- 3 Bedrooms
- Separate his and hers bathrooms
- Dual Vanity Sinks in Primary Bathroom
- Separate Shower in Primary Bathroom
- Soaking Tub
Laundry
- Laundry Room
- Laundry on lower level
Eco-Friendly Details
- Energy-Efficient Thermostat
Outdoor Features
- Patio
- Front Porch
Schools
- Manning Oaks Elementary School
- Hopewell Middle School
- Alpharetta High School
Utilities
- Forced Air Heating and Cooling System
- Heating System Uses Natural Gas
- Gas Water Heater
Listing and Financial Details
- Assessor Parcel Number 13878PortsideCV
Community Details
Overview
- Property has a Home Owners Association
- Hms Association
- Secondary HOA Phone (770) 609-1618
- Wyndham Subdivision
Recreation
- Community Pool
Ownership History
Purchase Details
Home Financials for this Owner
Home Financials are based on the most recent Mortgage that was taken out on this home.Purchase Details
Purchase Details
Home Financials for this Owner
Home Financials are based on the most recent Mortgage that was taken out on this home.Purchase Details
Home Financials for this Owner
Home Financials are based on the most recent Mortgage that was taken out on this home.Map
Home Values in the Area
Average Home Value in this Area
Purchase History
| Date | Type | Sale Price | Title Company |
|---|---|---|---|
| Warranty Deed | $165,000 | -- | |
| Foreclosure Deed | $112,700 | -- | |
| Deed | $244,900 | -- | |
| Deed | $220,800 | -- |
Mortgage History
| Date | Status | Loan Amount | Loan Type |
|---|---|---|---|
| Previous Owner | $244,900 | New Conventional | |
| Previous Owner | $175,650 | New Conventional |
Property History
| Date | Event | Price | Change | Sq Ft Price |
|---|---|---|---|---|
| 07/27/2012 07/27/12 | Sold | $165,000 | 0.0% | $69 / Sq Ft |
| 07/27/2012 07/27/12 | Sold | $165,000 | 0.0% | $69 / Sq Ft |
| 07/27/2012 07/27/12 | Rented | $165,000 | +10545.2% | -- |
| 06/27/2012 06/27/12 | Under Contract | -- | -- | -- |
| 06/27/2012 06/27/12 | Pending | -- | -- | -- |
| 06/27/2012 06/27/12 | Pending | -- | -- | -- |
| 06/16/2012 06/16/12 | For Rent | $1,550 | 0.0% | -- |
| 06/16/2012 06/16/12 | For Sale | $179,900 | +5.9% | $75 / Sq Ft |
| 05/24/2012 05/24/12 | For Sale | $169,900 | -- | $71 / Sq Ft |
Tax History
| Year | Tax Paid | Tax Assessment Tax Assessment Total Assessment is a certain percentage of the fair market value that is determined by local assessors to be the total taxable value of land and additions on the property. | Land | Improvement |
|---|---|---|---|---|
| 2023 | $4,926 | $174,520 | $30,200 | $144,320 |
| 2022 | $3,695 | $140,440 | $28,080 | $112,360 |
| 2021 | $3,438 | $126,720 | $17,280 | $109,440 |
| 2020 | $3,801 | $136,760 | $17,160 | $119,600 |
| 2019 | $663 | $124,600 | $43,080 | $81,520 |
| 2018 | $3,293 | $116,680 | $37,080 | $79,600 |
| 2017 | $2,392 | $82,000 | $10,520 | $71,480 |
| 2016 | $2,393 | $82,000 | $10,520 | $71,480 |
| 2015 | $2,791 | $82,000 | $10,520 | $71,480 |
| 2014 | $2,324 | $75,800 | $13,160 | $62,640 |
Source: First Multiple Listing Service (FMLS)
MLS Number: 5032306
APN: 22-5400-0828-256-7
- 3382 Galleon Dr
- 3380 Galleon Dr
- 3692 Archgate Ct
- 14143 Yacht Terrace
- 3329 Seaward View
- 3307 Regatta Grove
- 3305 Regatta Grove Unit 902
- 3305 Regatta Grove
- 3308 Regatta Grove
- 14187 Yacht Terrace
- 3260 Compass Way
- 3240 Compass Way
- 315 Aurelia Trace
- 1095 S Bethany Creek Dr
- 215 Fernbank St
- 925 Hargrove Point Way
- 205 Lembeth Ct
- 1145 Ledmark Ct
- 1040 Poppy Pointe

