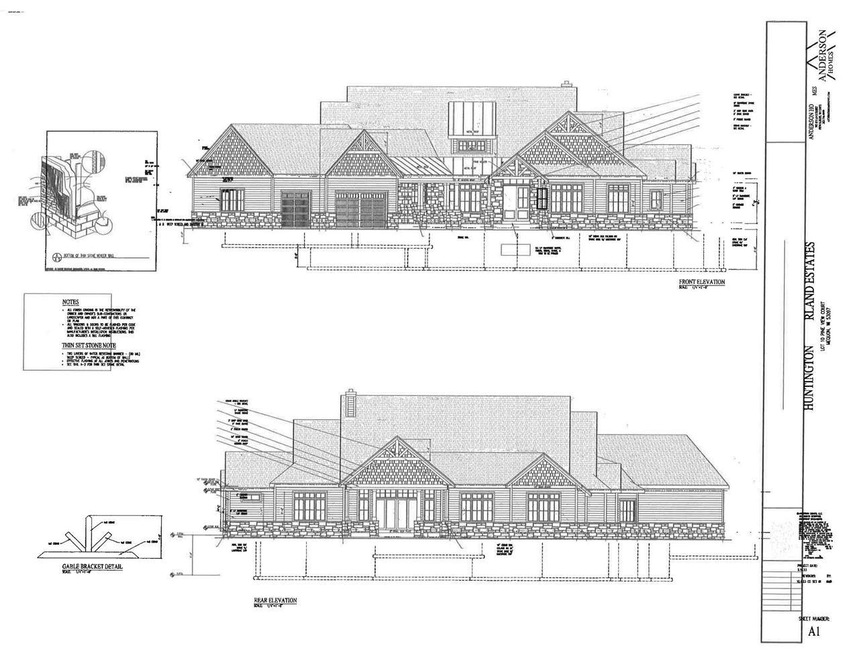
13879 N Pine View Ct Mequon, WI 53097
Highlights
- 1.7 Acre Lot
- 3.5 Car Attached Garage
- Walk-In Closet
- Oriole Lane Elementary School Rated A
- Wet Bar
- Patio
About This Home
As of January 2025Anderson Builders Huntington Model Home. 5600 Square Ft of pure luxury. Finishes and details throughout this home under construction to be completed in October 2024. This home includes driveway and landscaping. Riverland Estates Subdivision, 3 Lots left if your Buyer is looking to Build. Mequon's newest premiere development. Let Anderson build your dream home. Montgomery Model now open 12 to 4 pm Sat-Sun to view Anderson's beautiful quality finishing mill work details. Truly Artisan Craftsmanship.
Last Buyer's Agent
Keller Williams Realty-Milwaukee North Shore License #48420-90

Home Details
Home Type
- Single Family
Est. Annual Taxes
- $2,409
Year Built
- Built in 2024
HOA Fees
- $100 Monthly HOA Fees
Parking
- 3.5 Car Attached Garage
- Heated Garage
- Garage Door Opener
Home Design
- Brick Exterior Construction
- Poured Concrete
- Wood Siding
- Stone Siding
- Aluminum Trim
Interior Spaces
- 5,600 Sq Ft Home
- 1-Story Property
- Wet Bar
Kitchen
- Oven
- Range
- Microwave
- Dishwasher
- Disposal
Bedrooms and Bathrooms
- 4 Bedrooms
- En-Suite Primary Bedroom
- Walk-In Closet
- Bathroom on Main Level
- Bathtub Includes Tile Surround
- Primary Bathroom includes a Walk-In Shower
- Walk-in Shower
Laundry
- Dryer
- Washer
Finished Basement
- Basement Fills Entire Space Under The House
- Sump Pump
- Basement Windows
Schools
- Homestead High School
Utilities
- Forced Air Heating and Cooling System
- Heating System Uses Natural Gas
- Radiant Heating System
- Well Required
- Mound Septic
- Septic System
Additional Features
- Patio
- 1.7 Acre Lot
Community Details
- Riverland Estates Subdivision
Ownership History
Purchase Details
Home Financials for this Owner
Home Financials are based on the most recent Mortgage that was taken out on this home.Map
Similar Homes in Mequon, WI
Home Values in the Area
Average Home Value in this Area
Purchase History
| Date | Type | Sale Price | Title Company |
|---|---|---|---|
| Warranty Deed | $2,195,000 | Matrix Title |
Mortgage History
| Date | Status | Loan Amount | Loan Type |
|---|---|---|---|
| Previous Owner | $1,161,500 | Commercial |
Property History
| Date | Event | Price | Change | Sq Ft Price |
|---|---|---|---|---|
| 01/09/2025 01/09/25 | Sold | $2,195,000 | 0.0% | $392 / Sq Ft |
| 04/20/2024 04/20/24 | For Sale | $2,195,000 | -- | $392 / Sq Ft |
Tax History
| Year | Tax Paid | Tax Assessment Tax Assessment Total Assessment is a certain percentage of the fair market value that is determined by local assessors to be the total taxable value of land and additions on the property. | Land | Improvement |
|---|---|---|---|---|
| 2024 | $5,163 | $402,300 | $198,000 | $204,300 |
| 2023 | $2,410 | $198,000 | $198,000 | $0 |
| 2022 | $2,383 | $198,000 | $198,000 | $0 |
| 2021 | $2,404 | $198,000 | $198,000 | $0 |
Source: Metro MLS
MLS Number: 1872389
APN: 142080010000
- 3560 W Pine View Ct
- 13105 W Shoreland Dr
- 2172 Saddlebrook Ln
- 12645 Rotary Park Ct
- n17w5247 Garfield Cir
- N17W5215 Garfield Cir
- 12759 N Shoreland Pkwy
- 295 Green Bay Rd
- W55n178 Mckinley Blvd Unit 102
- 12523 N Woodberry Dr
- 2613 W Lake Vista Ct
- 624 Green Bay Rd
- Lot 18 Highland Meadows -
- Lot 36 Highland Meadows -
- Lot 6 Highland Meadows -
- Lot 35 Highland Meadows -
- Lot 31 Highland Meadows -
- Lot 8 Highland Meadows -
- Lot 26 Highland Meadows -
- Lot 5 Highland Meadows -
