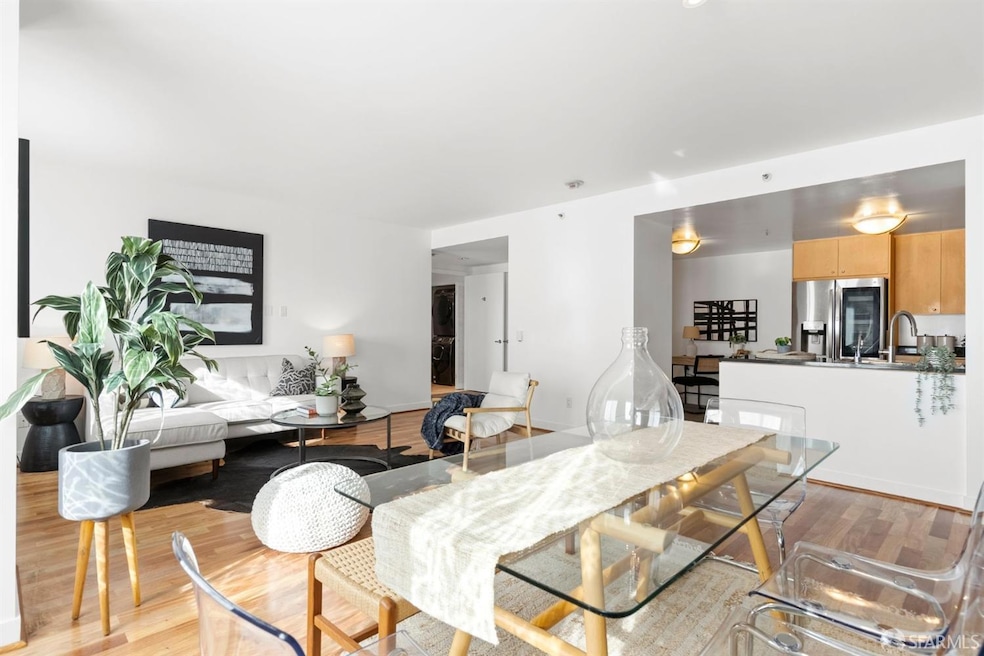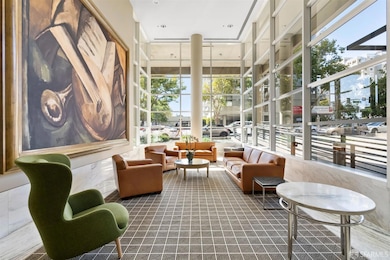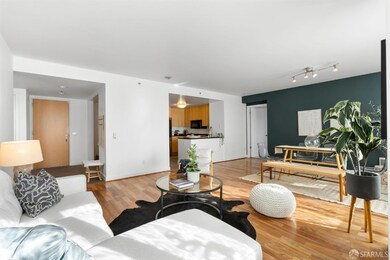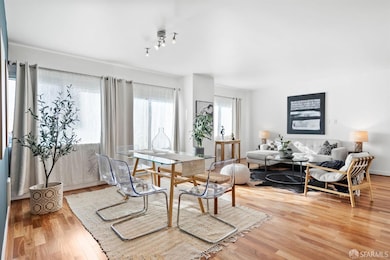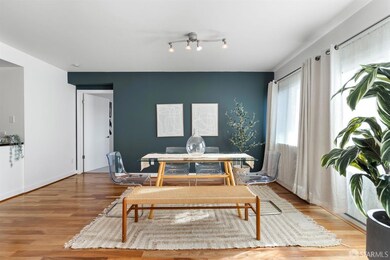
Post International 1388 Gough St Unit 906 San Francisco, CA 94109
Van Ness/Civic Center NeighborhoodHighlights
- Water Views
- Fitness Center
- Jetted Soaking Tub in Primary Bathroom
- Sherman Elementary Rated A-
- 0.58 Acre Lot
- Balcony
About This Home
As of May 2025**6 months HOA paid by seller** Luxurious Post International 2 bedroom 2 bath doorman building high rise w/ stunning water or city views from every room! Open kitchen offers modern cabinetry w/ granite countertops, breakfast bar, Stainless steel appliances. With an open kitchen & living room, this unit has a patio with views from Downtown to Cathedral Hill & the Financial District. Unit 906 is one of the most sought after floor plans in the building & features loads of light. Enjoy a book, a cup of coffee or work calls watching over the beauty of the city. No expenses spared when bldg was built. Marble entry & bamboo flooring in the living room & plush carpet in bedrooms. Primary bedroom offers a spacious bathroom w/ separate shower & soaking tub, large vanity & new lighting. Guest bathroom features shower over tub. In unit laundry, 1 car deeded parking & option for storage. This exclusive building offers 24 hour doorperson/concierge, gym w/ shower, yoga/dance/children's room, modern lobby, manicured courtyard, conference room & automatic package notification system by email/text. Close to the shops & restaurants in the Fillmore, Japantown, Hayes Valley, Whole Foods, City Hall, Main Library & the Opera & Symphony. City Living at Its Finest!
Last Agent to Sell the Property
Coldwell Banker Realty License #01720205 Listed on: 02/20/2025

Last Buyer's Agent
Rosemarie Hayes
Redfin License #01984492

Property Details
Home Type
- Condominium
Est. Annual Taxes
- $11,957
Year Built
- Built in 1993 | Remodeled
HOA Fees
- $1,799 Monthly HOA Fees
Property Views
- Water
Interior Spaces
- 1,290 Sq Ft Home
- Double Pane Windows
- Family Room Off Kitchen
- Combination Dining and Living Room
- Dishwasher
- Stacked Washer and Dryer
Bedrooms and Bathrooms
- 2 Full Bathrooms
- Dual Vanity Sinks in Primary Bathroom
- Jetted Soaking Tub in Primary Bathroom
- Bathtub with Shower
- Separate Shower
Parking
- 1 Parking Space
- Covered Parking
- Open Parking
- Assigned Parking
Outdoor Features
- Balcony
- Uncovered Courtyard
Listing and Financial Details
- Assessor Parcel Number 0696-074
Community Details
Overview
- Association fees include common areas, door person, elevator, insurance, maintenance exterior, ground maintenance, management, recreation facility, security, sewer, trash, water
- 75 Units
- Post International Association, Phone Number (925) 332-2200
- High-Rise Condominium
Recreation
Pet Policy
- Pets Allowed
Ownership History
Purchase Details
Home Financials for this Owner
Home Financials are based on the most recent Mortgage that was taken out on this home.Purchase Details
Purchase Details
Purchase Details
Purchase Details
Similar Homes in San Francisco, CA
Home Values in the Area
Average Home Value in this Area
Purchase History
| Date | Type | Sale Price | Title Company |
|---|---|---|---|
| Grant Deed | $788,000 | Chicago Title Company | |
| Grant Deed | $800,000 | Chicago Title Co | |
| Interfamily Deed Transfer | -- | Chicago Title Co | |
| Grant Deed | $322,000 | Old Republic Title Company | |
| Grant Deed | $123,500 | Old Republic Title Company |
Mortgage History
| Date | Status | Loan Amount | Loan Type |
|---|---|---|---|
| Open | $417,000 | New Conventional | |
| Previous Owner | $223,000 | Unknown | |
| Previous Owner | $100,000 | Credit Line Revolving | |
| Previous Owner | $227,000 | Unknown | |
| Previous Owner | $227,000 | Unknown |
Property History
| Date | Event | Price | Change | Sq Ft Price |
|---|---|---|---|---|
| 05/21/2025 05/21/25 | Sold | $840,000 | -1.1% | $651 / Sq Ft |
| 05/11/2025 05/11/25 | Pending | -- | -- | -- |
| 04/10/2025 04/10/25 | Price Changed | $849,000 | -5.6% | $658 / Sq Ft |
| 02/20/2025 02/20/25 | For Sale | $899,000 | -- | $697 / Sq Ft |
Tax History Compared to Growth
Tax History
| Year | Tax Paid | Tax Assessment Tax Assessment Total Assessment is a certain percentage of the fair market value that is determined by local assessors to be the total taxable value of land and additions on the property. | Land | Improvement |
|---|---|---|---|---|
| 2025 | $11,957 | $970,352 | $485,176 | $485,176 |
| 2024 | $11,957 | $951,326 | $475,663 | $475,663 |
| 2023 | $11,750 | $932,674 | $466,337 | $466,337 |
| 2022 | $11,520 | $914,388 | $457,194 | $457,194 |
| 2021 | $11,314 | $896,460 | $448,230 | $448,230 |
| 2020 | $11,374 | $887,268 | $443,634 | $443,634 |
| 2019 | $10,986 | $869,872 | $434,936 | $434,936 |
| 2018 | $10,617 | $852,816 | $426,408 | $426,408 |
| 2017 | $10,193 | $836,096 | $418,048 | $418,048 |
| 2016 | $10,018 | $819,702 | $409,851 | $409,851 |
| 2015 | $9,893 | $807,390 | $403,695 | $403,695 |
| 2014 | $9,634 | $791,576 | $395,788 | $395,788 |
Agents Affiliated with this Home
-
J
Seller's Agent in 2025
Janice Lee
Coldwell Banker Realty
-
R
Buyer's Agent in 2025
Rosemarie Hayes
Redfin
About Post International
Map
Source: San Francisco Association of REALTORS® MLS
MLS Number: 425001344
APN: 0696-074
- 1388 Gough St Unit 1001
- 1388 Gough St Unit 1102
- 1483 Sutter St Unit 401
- 1483 Sutter St Unit 301
- 1483 Sutter St Unit 1207
- 1200 Gough St Unit 3A
- 1200 Gough St Unit 10A
- 1200 Gough St Unit 10B
- 1200 Gough St Unit 4B
- 1200 Gough St Unit 16E
- 1200 Gough St Unit 9A
- 1450 Franklin St Unit 801
- 1 Daniel Burnham Ct Unit 207
- 1 Daniel Burnham Ct Unit 617
- 1632 Bush St
- 1075 Ofarrell St
- 66 Cleary Ct Unit 603
- 1523 Franklin St Unit 801
- 1000 Franklin St Unit 305
- 1695 Sutter St
