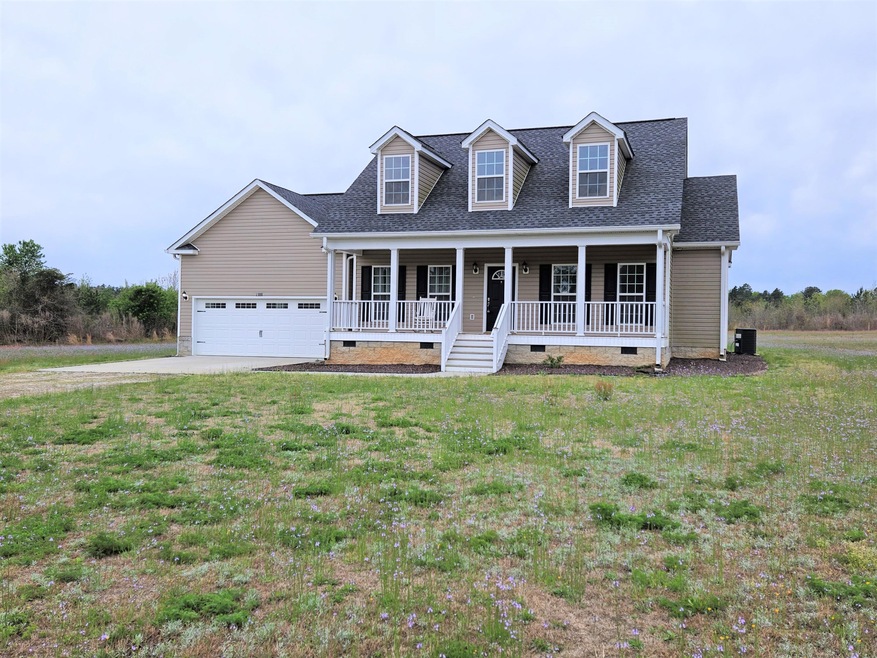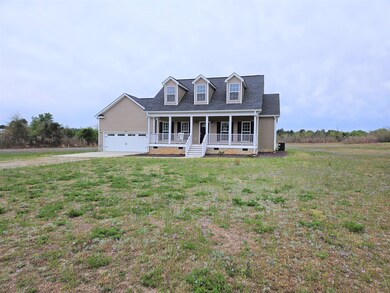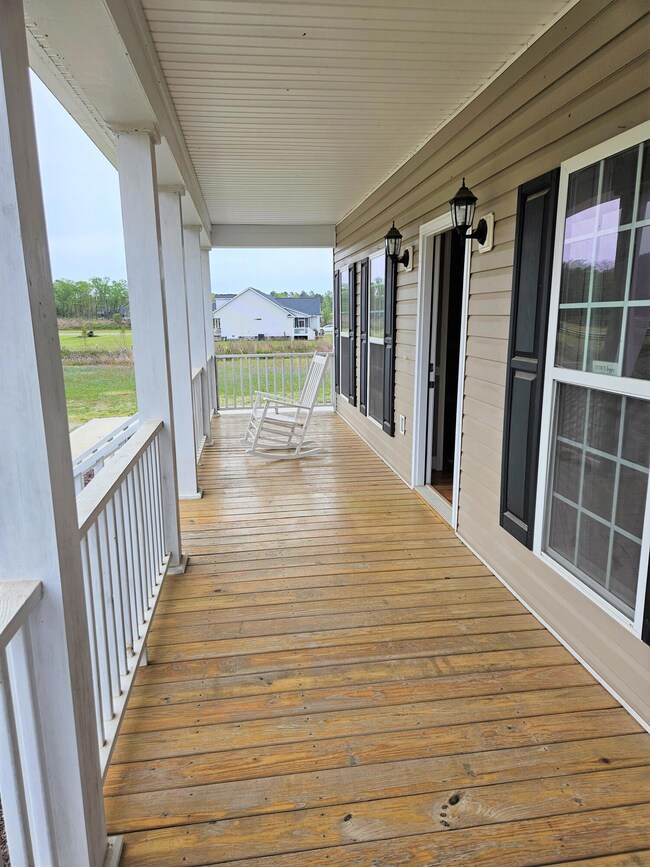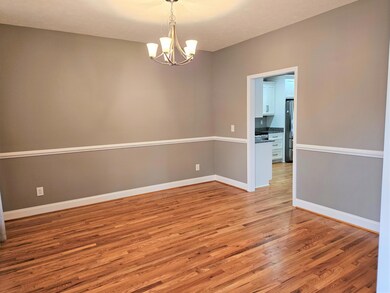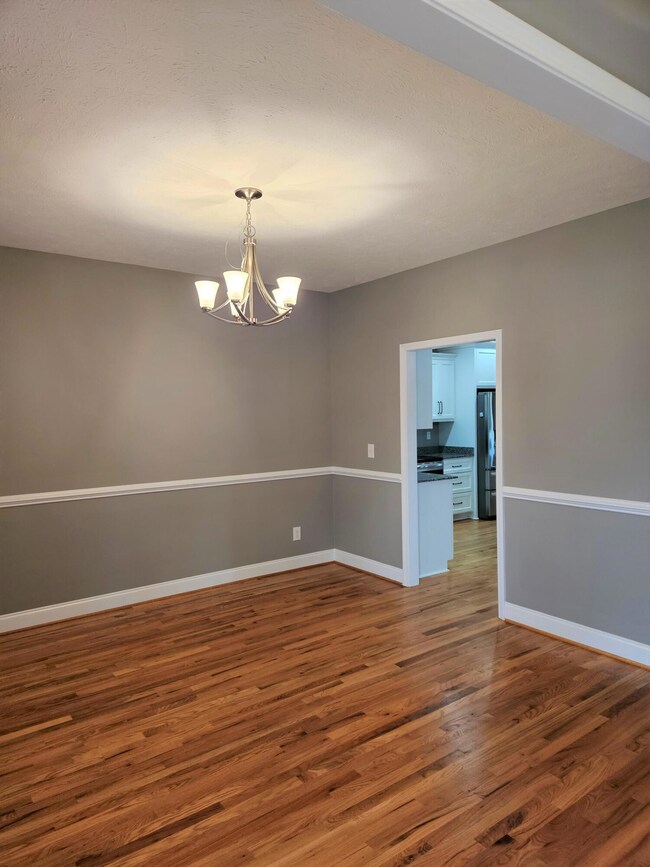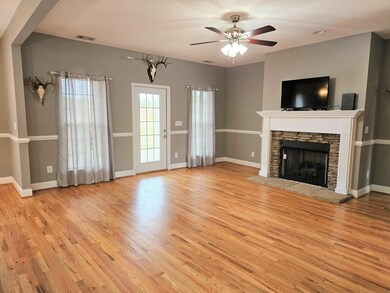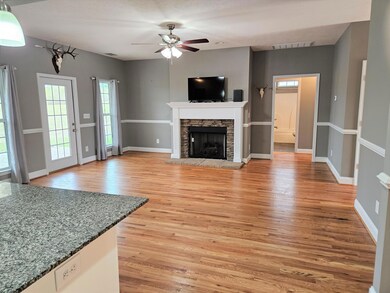
Highlights
- Deck
- Wood Flooring
- No HOA
- Ranch Style House
- Great Room with Fireplace
- Covered patio or porch
About This Home
As of April 2023Almost new and ready for new owners! One floor living at its best! 5 acres of flat land with no HOA. Total of 3 bedrooms (split bedroom plan) and 2 full baths. Open floor plan for today's living! Kitchen with island, pendant lights, ss appliances (refrigerator remains), shaker style cabinets and granite counters. Great room with stacked stone fireplace w/stone hearth. Great room with access to large covered deck and open deck (28 x 12). Formal dining room off foyer. Real hardwood floors in foyer, great room, dining room, kitchen and breakfast area. Super-sized laundry room (9x9) with extra shelving that can be used as a pantry. Bathrooms and laundry with tile flooring. Owner bathroom featuring dual vanities, transom over shower/tub combo, shaker style cabinets, granite counters and walk in closet. Owner suite with tray ceiling. High ceilings throughout. Double car garage with two extra storage areas (4x5 and 7x6) with high ceilings and tons of extra shelving. Buyer to verify school districts, room measurements and lot dimensions if important.
Last Agent to Sell the Property
Blanchard & Calhoun - Evans License #132840 Listed on: 04/04/2023

Last Buyer's Agent
Non Member
Non Member Office
Home Details
Home Type
- Single Family
Est. Annual Taxes
- $1,103
Year Built
- Built in 2019 | Remodeled
Lot Details
- 5 Acre Lot
Parking
- Garage
Home Design
- Ranch Style House
- Composition Roof
- Vinyl Siding
Interior Spaces
- 1,860 Sq Ft Home
- Ceiling Fan
- Entrance Foyer
- Great Room with Fireplace
- Breakfast Room
- Dining Room
- Crawl Space
- Pull Down Stairs to Attic
- Fire and Smoke Detector
- Laundry Room
Kitchen
- Eat-In Kitchen
- Built-In Electric Oven
- Built-In Microwave
- Kitchen Island
Flooring
- Wood
- Carpet
- Ceramic Tile
Bedrooms and Bathrooms
- 3 Bedrooms
- Split Bedroom Floorplan
- Walk-In Closet
- 2 Full Bathrooms
Outdoor Features
- Deck
- Covered patio or porch
Schools
- J. D. Lever Elementary School
- Aiken Middle School
- Aiken High School
Utilities
- Central Air
- Heating System Uses Propane
- Well
- Water Heater
- Septic Tank
Community Details
- No Home Owners Association
- None 4Ai Subdivision
Listing and Financial Details
- Assessor Parcel Number 133-00-15-033
Ownership History
Purchase Details
Home Financials for this Owner
Home Financials are based on the most recent Mortgage that was taken out on this home.Purchase Details
Home Financials for this Owner
Home Financials are based on the most recent Mortgage that was taken out on this home.Similar Homes in the area
Home Values in the Area
Average Home Value in this Area
Purchase History
| Date | Type | Sale Price | Title Company |
|---|---|---|---|
| Deed | $370,000 | None Listed On Document | |
| Warranty Deed | $259,000 | None Available |
Mortgage History
| Date | Status | Loan Amount | Loan Type |
|---|---|---|---|
| Closed | $0 | No Value Available | |
| Previous Owner | $246,050 | New Conventional | |
| Previous Owner | $182,400 | Construction |
Property History
| Date | Event | Price | Change | Sq Ft Price |
|---|---|---|---|---|
| 04/27/2023 04/27/23 | Sold | $370,000 | +4.8% | $199 / Sq Ft |
| 04/04/2023 04/04/23 | For Sale | $352,900 | +36.3% | $190 / Sq Ft |
| 03/30/2020 03/30/20 | Sold | $259,000 | 0.0% | $140 / Sq Ft |
| 02/03/2020 02/03/20 | Pending | -- | -- | -- |
| 11/20/2019 11/20/19 | For Sale | $259,000 | -- | $140 / Sq Ft |
Tax History Compared to Growth
Tax History
| Year | Tax Paid | Tax Assessment Tax Assessment Total Assessment is a certain percentage of the fair market value that is determined by local assessors to be the total taxable value of land and additions on the property. | Land | Improvement |
|---|---|---|---|---|
| 2023 | $1,103 | $10,160 | $500 | $241,370 |
| 2022 | $3,615 | $10,150 | $0 | $0 |
| 2021 | $3,618 | $15,230 | $0 | $0 |
| 2020 | $177 | $750 | $0 | $0 |
Agents Affiliated with this Home
-
Nanda de Laurentys

Seller's Agent in 2023
Nanda de Laurentys
Blanchard & Calhoun - Evans
(706) 399-2025
145 Total Sales
-
N
Buyer's Agent in 2023
Non Member
Non Member Office
-
Rebecca Gutierrez

Seller's Agent in 2020
Rebecca Gutierrez
Keller Williams Realty Aiken Partners
(803) 220-1682
122 Total Sales
Map
Source: REALTORS® of Greater Augusta
MLS Number: 513933
APN: 133-00-15-033
- 1358 Old Kimbill Trail
- 1379 Wire Rd
- 319 Beaver Dam Rd
- 1501 Wire Rd
- 0 Harvey Ct
- 340 Beaverdam Rd
- 133 W Frontage Rd
- 1178 Wire Rd
- 2989 Old Camp Long Rd
- 126 Vintage Vale Rd
- 246 E Frontage Rd
- 3 Hamelin Rd
- 299 Hamelin Rd
- 311 Hamelin Rd
- 20 Reeves St
- Lot 16 Reeves St
- 22.43acres Reeves St
- 13.06acres Reeves St
- 19.09acres Reeves St
- 604 Summer Lakes Dr
