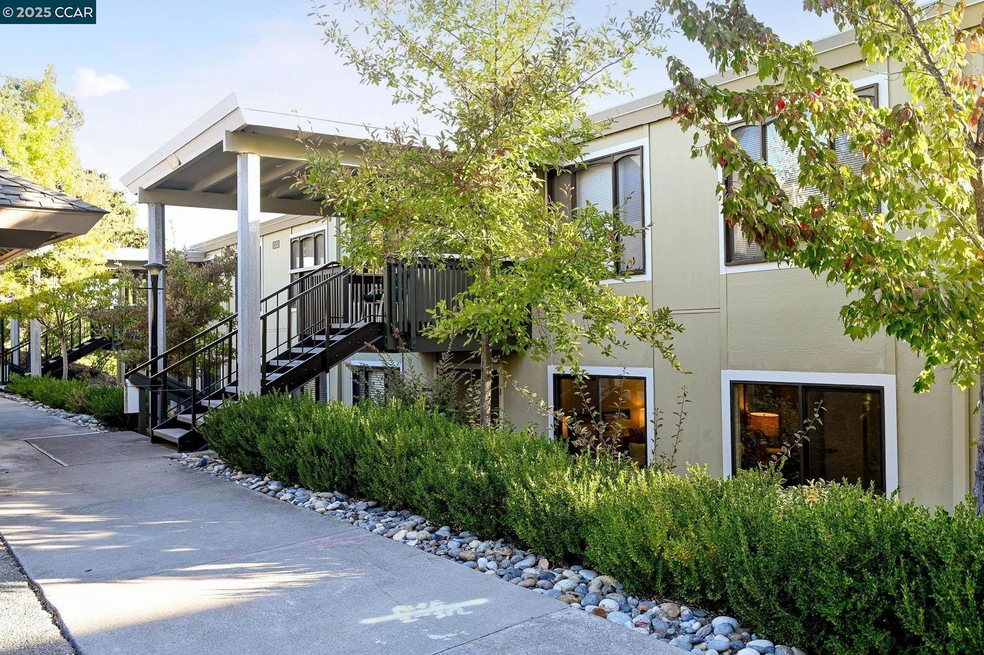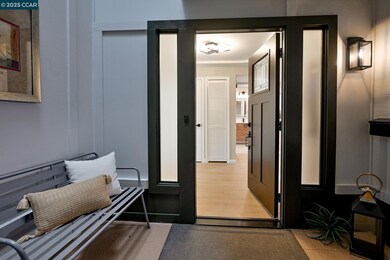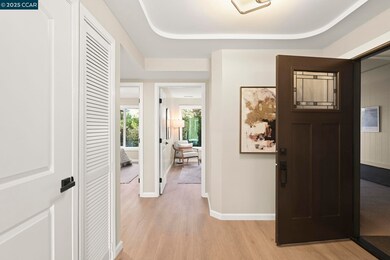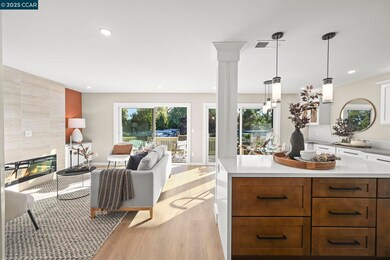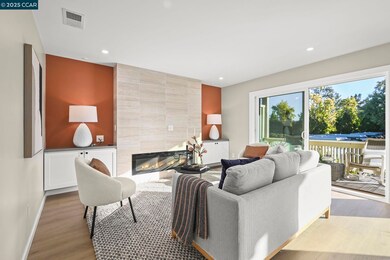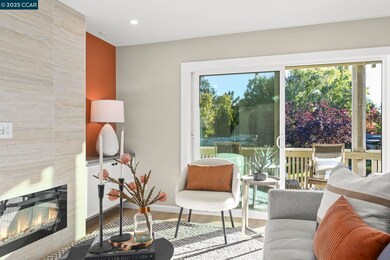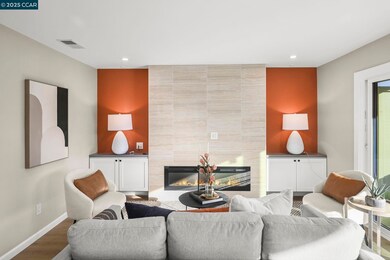
1388 Rockledge Ln Unit 8 Walnut Creek, CA 94595
Rossmoor NeighborhoodHighlights
- Golf Course Community
- Fitness Center
- Updated Kitchen
- Parkmead Elementary School Rated A
- Gated Community
- Clubhouse
About This Home
As of March 2025Experience elevated living in this beautifully updated 2-bedroom, 2-bathroom Sonoma Wraparound co-op, located in the highly desirable Rossmoor community. Fully renovated this year, this home boasts a modern open layout with brand-new appliances including the Gas Cooking Range, elegant flooring, and spa-inspired bathrooms. The spacious living area is bathed in natural light, enhanced by two large sliding patio doors that lead to a full wrap-around balcony—perfect for relaxation and taking in open views. Move-in ready and meticulously designed for comfort, convenience, and luxury. Don’t miss this exceptional opportunity!
Property Details
Home Type
- Condominium
Est. Annual Taxes
- $0
Year Built
- Built in 1964
Lot Details
- End Unit
HOA Fees
- $1,383 Monthly HOA Fees
Parking
- Carport
Home Design
- Contemporary Architecture
- Shingle Roof
- Wood Siding
- Composition Shingle
Interior Spaces
- 1-Story Property
- Double Pane Windows
- Living Room with Fireplace
- Vinyl Flooring
- Laundry closet
Kitchen
- Updated Kitchen
- Gas Range
- Free-Standing Range
- Dishwasher
- Kitchen Island
- Solid Surface Countertops
- Disposal
Bedrooms and Bathrooms
- 2 Bedrooms
- 2 Full Bathrooms
Utilities
- Forced Air Heating and Cooling System
- Heating System Uses Natural Gas
- Cable TV Available
Listing and Financial Details
- Assessor Parcel Number 9000014481
Community Details
Overview
- Association fees include common area maintenance, exterior maintenance, management fee, reserves, security/gate fee, trash, water/sewer
- 8 Units
- 1St Walnut Creek Mut Association, Phone Number (925) 988-7700
- Rossmoor Subdivision, Sonoma Wrap Remodeled Floorplan
- Greenbelt
Amenities
- Community Barbecue Grill
- Clubhouse
Recreation
- Golf Course Community
- Tennis Courts
- Fitness Center
- Community Pool
Security
- Gated Community
Similar Homes in Walnut Creek, CA
Home Values in the Area
Average Home Value in this Area
Mortgage History
| Date | Status | Loan Amount | Loan Type |
|---|---|---|---|
| Closed | $50,000 | New Conventional |
Property History
| Date | Event | Price | Change | Sq Ft Price |
|---|---|---|---|---|
| 03/11/2025 03/11/25 | Sold | $648,000 | +77.5% | $615 / Sq Ft |
| 02/12/2025 02/12/25 | Pending | -- | -- | -- |
| 02/04/2025 02/04/25 | Off Market | $365,000 | -- | -- |
| 02/01/2025 02/01/25 | For Sale | $648,000 | +77.5% | $615 / Sq Ft |
| 02/12/2024 02/12/24 | Sold | $365,000 | +1.4% | $348 / Sq Ft |
| 01/28/2024 01/28/24 | Pending | -- | -- | -- |
| 01/27/2024 01/27/24 | For Sale | $360,000 | -- | $343 / Sq Ft |
Tax History Compared to Growth
Tax History
| Year | Tax Paid | Tax Assessment Tax Assessment Total Assessment is a certain percentage of the fair market value that is determined by local assessors to be the total taxable value of land and additions on the property. | Land | Improvement |
|---|---|---|---|---|
| 2024 | $0 | $166,905 | $88,578 | $78,327 |
| 2023 | $0 | $163,634 | $86,842 | $76,792 |
| 2022 | $0 | $160,427 | $85,140 | $75,287 |
| 2021 | $0 | $157,282 | $83,471 | $73,811 |
| 2019 | $0 | $152,620 | $80,997 | $71,623 |
| 2018 | $0 | $149,628 | $79,409 | $70,219 |
| 2017 | $0 | $146,695 | $77,852 | $68,843 |
| 2016 | -- | $143,820 | $76,326 | $67,494 |
| 2015 | -- | $141,661 | $75,180 | $66,481 |
| 2014 | -- | $138,887 | $73,708 | $65,179 |
Agents Affiliated with this Home
-
Unjung Kim
U
Seller's Agent in 2025
Unjung Kim
RE/MAX
(925) 322-0588
25 in this area
34 Total Sales
-
Kaajal Shahani

Buyer's Agent in 2025
Kaajal Shahani
(510) 304-6754
1 in this area
235 Total Sales
-
Sunok Choe

Seller's Agent in 2024
Sunok Choe
RE/MAX Accord
(925) 212-2605
73 in this area
73 Total Sales
Map
Source: Contra Costa Association of REALTORS®
MLS Number: 41084447
APN: 900-001-448-1
- 1372 Rockledge Ln Unit 6
- 1316 Rockledge Ln Unit 7
- 1115 Oakmont Dr Unit 5
- 2144 Tice Creek Dr Unit 4
- 1201 Golden Rain Rd Unit 2
- 1101 Golden Rain Rd Unit 2
- 1459 Rockledge Ln Unit 4
- 1108 Fairlawn Ct Unit 3
- 2340 Tice Creek Dr Unit 2
- 1860 Tice Creek Dr Unit 1428
- 1860 Tice Creek Dr Unit 1146
- 1860 Tice Creek Dr Unit 1430
- 1860 Tice Creek Dr Unit 1434
- 2017 Oakmont Way Unit 2
- 1116 Running Springs Rd Unit 2
- 2055 Cactus Ct Unit 5
- 2055 Cactus Ct Unit 3
- 1517 Oakmont Dr Unit 3
- 1349 Running Springs Rd Unit 8
- 2175 Cactus Ct Unit 3
