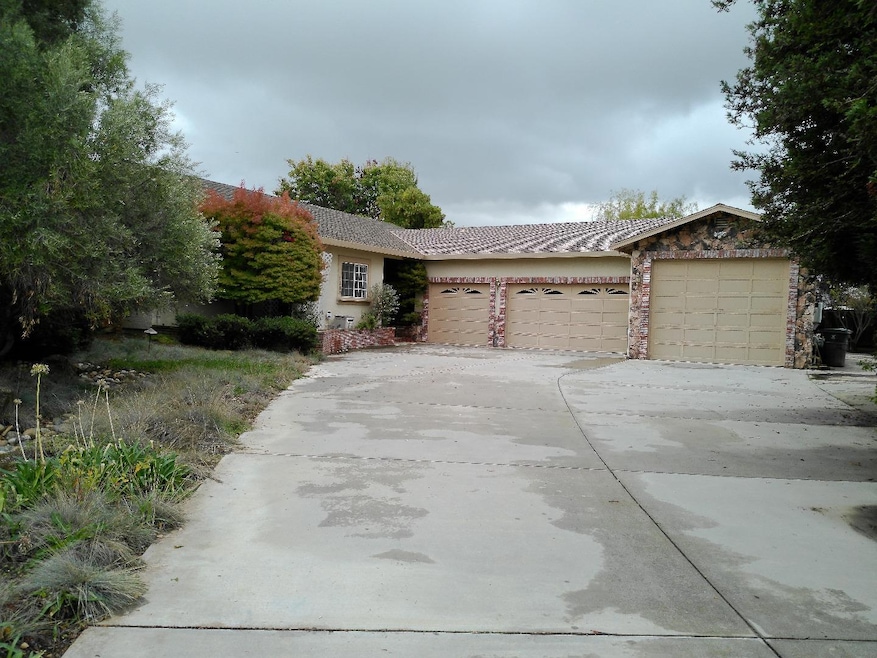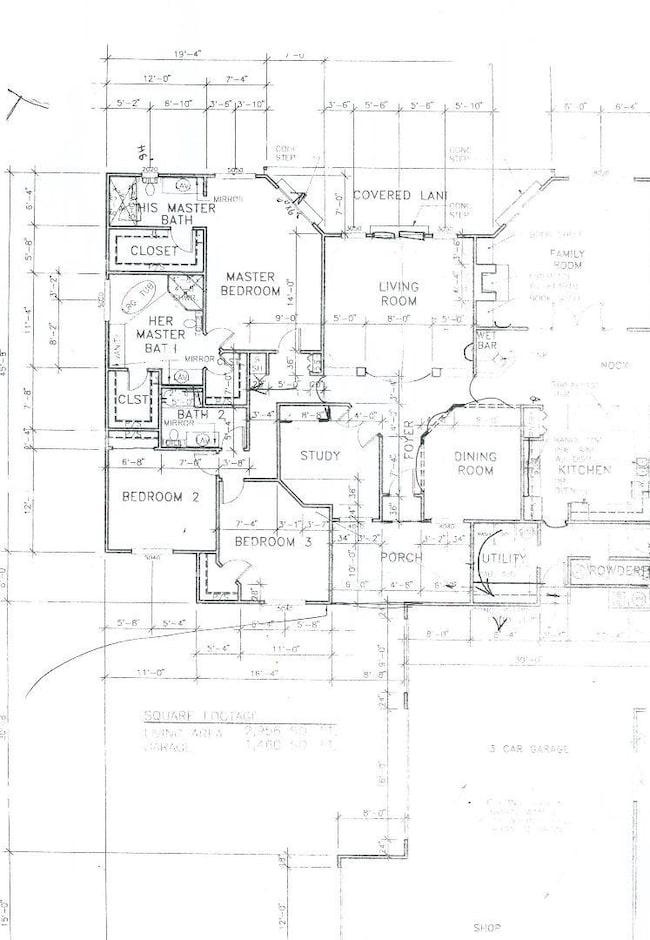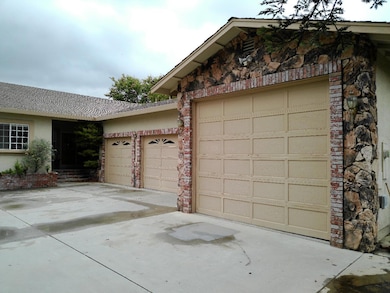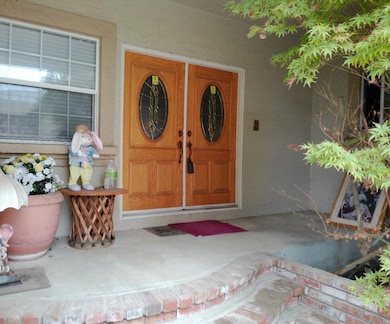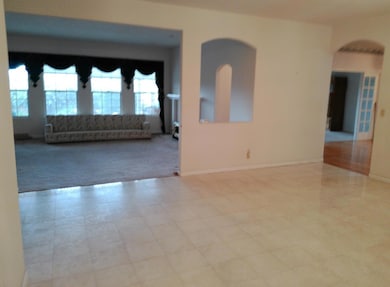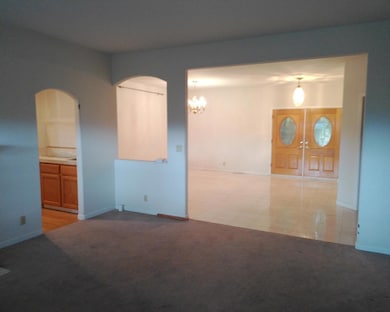1388 Sonnys Way Hollister, CA 95023
Ridgemark NeighborhoodEstimated payment $6,919/month
Highlights
- Very Popular Property
- View of Hills
- Jetted Tub in Primary Bathroom
- Solar Power System
- Wood Flooring
- Den
About This Home
Discover your dream home in this expansive 3,040 sf property offering 3 bedrooms plus an office/den or potential 4th bedroom. Located in prestigious Ridgemark Golf & Country Club on 15,100+ s.f. cul-de-sac with a southern exposure of grassy knolls & hills. Beautiful mature trees & extensive landscaping. This home features a formal entry, spacious kitchen w/ informal eating area, oak cabinets, island w/ sink, built-in refrigerator & double oven. The kitchen includes a large walk-in pantry. A large formal dining room is adjacent to the kitchen. From the kitchen, double doors open to the family room & separate living room both with scenic views. The main bedroom features two separate walk-in closets and dual baths, one with a Jacuzzi tub. A covered patio is accessible from the main bedroom and family room. This is one of the only homes in Ridgemark w/ a 4-car garage. The over-sized 4th bay will accommodate a large RV with plenty of space for vehicles, workshop space & storage. A large, paved parking area is next to the garage. 26 (owned) solar panels help ensure year-round comfort. The owner loved & lived in this home since 1994. A gem now ready for a new owner who will add their updates and personal touch.
Home Details
Home Type
- Single Family
Est. Annual Taxes
- $6,316
Year Built
- Built in 1994
Lot Details
- 0.35 Acre Lot
- Northeast Facing Home
- Level Lot
- Sprinkler System
- Back Yard Fenced
- Zoning described as RM
HOA Fees
- $108 Monthly HOA Fees
Parking
- 4 Car Attached Garage
Home Design
- Wood Frame Construction
- Composition Roof
Interior Spaces
- 3,040 Sq Ft Home
- Wired For Sound
- Formal Entry
- Separate Family Room
- Living Room with Fireplace
- Formal Dining Room
- Den
- Workshop
- Views of Hills
- Crawl Space
- Intercom
Kitchen
- Walk-In Pantry
- Built-In Self-Cleaning Double Oven
- Electric Oven
- Electric Cooktop
- Dishwasher
- Kitchen Island
- Trash Compactor
Flooring
- Wood
- Carpet
- Vinyl
Bedrooms and Bathrooms
- 3 Bedrooms
- Dual Sinks
- Jetted Tub in Primary Bathroom
- Soaking Tub
- Walk-in Shower
Laundry
- Laundry Room
- Laundry Tub
- Electric Dryer Hookup
Eco-Friendly Details
- Solar Power System
- Solar owned by seller
Outdoor Features
- Balcony
Utilities
- Forced Air Heating and Cooling System
- Vented Exhaust Fan
Community Details
- Association fees include security service
- Ridgemark Association
- Built by Ridgemark
Listing and Financial Details
- Assessor Parcel Number 020-830-026-000
Map
Home Values in the Area
Average Home Value in this Area
Tax History
| Year | Tax Paid | Tax Assessment Tax Assessment Total Assessment is a certain percentage of the fair market value that is determined by local assessors to be the total taxable value of land and additions on the property. | Land | Improvement |
|---|---|---|---|---|
| 2025 | $6,316 | $554,294 | $167,960 | $386,334 |
| 2023 | $6,316 | $532,772 | $161,439 | $371,333 |
| 2022 | $6,083 | $522,326 | $158,274 | $364,052 |
| 2021 | $5,968 | $512,085 | $155,171 | $356,914 |
| 2020 | $6,053 | $506,835 | $153,580 | $353,255 |
| 2019 | $5,961 | $496,898 | $150,569 | $346,329 |
| 2018 | $5,731 | $487,156 | $147,617 | $339,539 |
| 2017 | $5,639 | $477,605 | $144,723 | $332,882 |
| 2016 | $5,332 | $468,241 | $141,886 | $326,355 |
| 2015 | $5,256 | $461,208 | $139,755 | $321,453 |
| 2014 | $5,052 | $452,175 | $137,018 | $315,157 |
Property History
| Date | Event | Price | List to Sale | Price per Sq Ft |
|---|---|---|---|---|
| 11/21/2025 11/21/25 | For Sale | $1,190,000 | -- | $391 / Sq Ft |
Purchase History
| Date | Type | Sale Price | Title Company |
|---|---|---|---|
| Deed | -- | None Listed On Document | |
| Interfamily Deed Transfer | -- | None Available | |
| Interfamily Deed Transfer | -- | None Available | |
| Interfamily Deed Transfer | -- | None Available | |
| Interfamily Deed Transfer | -- | None Available | |
| Interfamily Deed Transfer | -- | None Available | |
| Interfamily Deed Transfer | -- | First American Title Company | |
| Interfamily Deed Transfer | -- | First American Title Company | |
| Interfamily Deed Transfer | -- | First American Title Company | |
| Interfamily Deed Transfer | -- | None Available | |
| Interfamily Deed Transfer | -- | Stewart Title Of Ca Inc | |
| Interfamily Deed Transfer | -- | -- |
Mortgage History
| Date | Status | Loan Amount | Loan Type |
|---|---|---|---|
| Previous Owner | $233,000 | New Conventional | |
| Previous Owner | $235,000 | Stand Alone First |
Source: MLSListings
MLS Number: ML82027544
APN: 020-830-026-000
- 310 Bonnie Ln
- 5181 Southside Rd
- 37 Bruces Ct
- 729 Helen Dr
- 756 Duffin Dr Unit D
- 660 Helen Dr
- 725 Ridgemark Dr
- 172 Vienna Way
- 6460 Cabernet Dr
- 30 Donnas Ln
- 00 Southside Rd
- 208 Luna Way
- 6840 Southside Rd
- 120 Marks Dr
- 61 Joes Ln
- 270 Joes Ln
- 280 Joes Ln
- 35 Rays Cir
- Cypress Plan at Fairview Corners
- Redwood Plan at Fairview Corners
- 1231 Pine Rock Dr
- 980 Hillcrest Rd
- 1000 Peach Ct
- 1177 Victoria Ave
- 534 4th St
- 174 Redwood Dr Unit 174
- 13522 Airline Hwy Unit PM 2
- 273 Copperleaf Ln
- 212 Via Vaquero Sur
- 1123 Del Monte Ave Unit B
- 1051 Rider Ave Unit F
- 890 Rider Ave Unit A
- 604 Leslie Dr
- 2290 N Main St
- 300 Regency Cir
- 2073 Santa Rita St
- 196-230 E Alvin Dr
- 93 Castro St
- 436-436 Noice Dr
- 200 E 10th St
