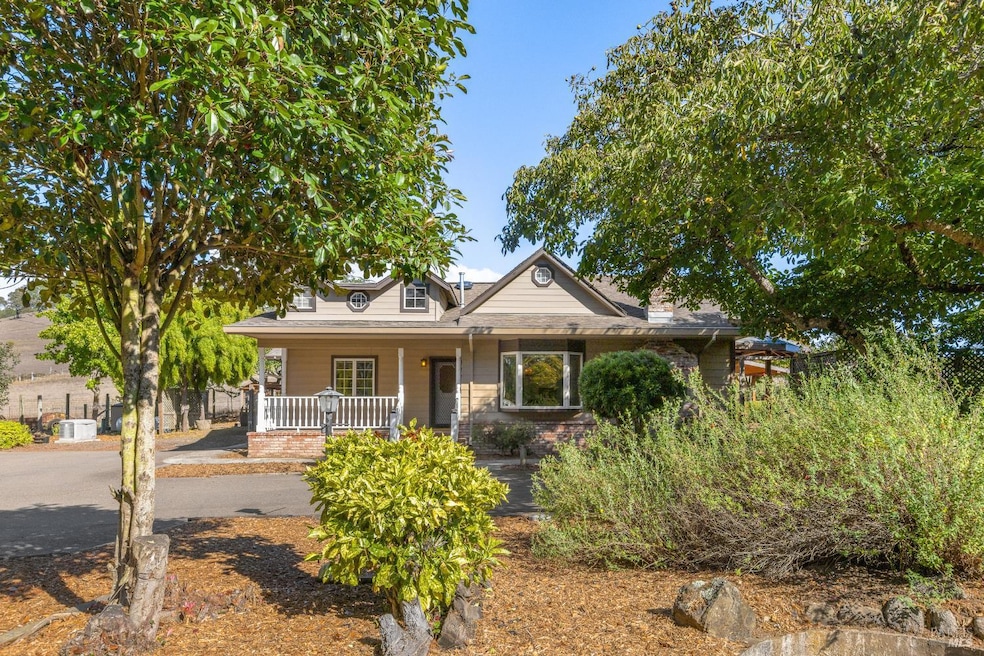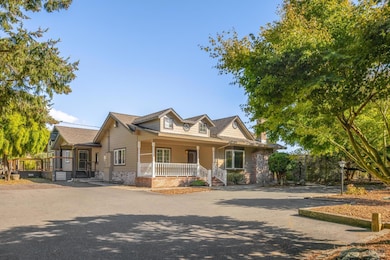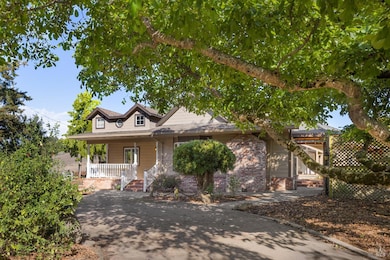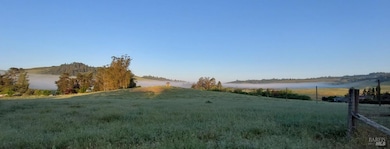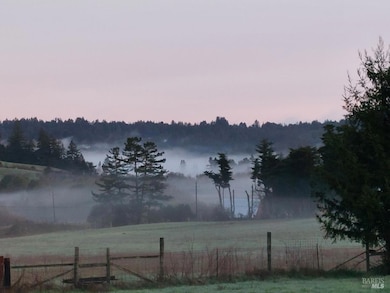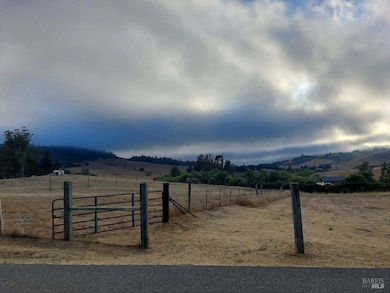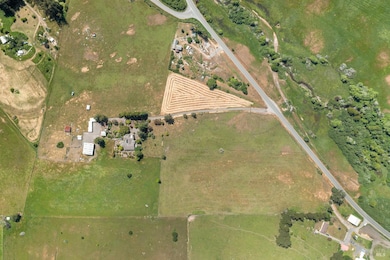13881 Bodega Hwy Sebastopol, CA 95472
Estimated payment $11,289/month
Highlights
- Barn
- Solar Power System
- Custom Home
- Bodega Bay Elementary School Rated A-
- Panoramic View
- 35.06 Acre Lot
About This Home
Welcome to 13881 Bodega Highway35 West County acres where open pasture and Salmon Creek shape daily life. Beyond a gated entry, the property lives as a working ranch: an older single‑level home, a substantial barn with stalls and storage, a workshop and outbuildings, plus covered equipment spaceready for horses and livestock. Life here is about place. Western exposure brings glowing sunsets, and on many afternoons the coastal fog rolls in, cooling the hills. Views in every directionpasture, creek corridor and sheltering treeskeep you connected to the land, yet minutes to Valley Ford, the Sonoma Coast and downtown Sebastopol. The home's easy, single‑level flow includes an expanded kitchen and primary suite, with roughly 3,100 sq ft to gather, work, and rest. Garden areas & outdoor rooms support an indoor‑outdoor rhythm from sunrise coffee to sundown grilling. Practical ranch infrastructure adds confidence: domestic and agricultural wells, fencing and gated pastures, and a versatile barn for horses, livestock, tack and equipment. Rolling acreage suits horses, livestock grazing, orchards, and future agricultural vision. A West County setting of sunsets, fog, and wide‑open viewsready for its next steward.
Home Details
Home Type
- Single Family
Est. Annual Taxes
- $2,788
Lot Details
- 35.06 Acre Lot
- Home fronts a stream
- Cross Fenced
- Private Lot
Parking
- 3 Car Detached Garage
- 6 Carport Spaces
- Auto Driveway Gate
Property Views
- Panoramic
- Pasture
- Mountain
- Hills
Home Design
- Custom Home
- Traditional Architecture
- Ranch Property
- Concrete Foundation
- Composition Roof
- Wood Siding
Interior Spaces
- 3,144 Sq Ft Home
- 1-Story Property
- Beamed Ceilings
- Cathedral Ceiling
- Wood Burning Fireplace
- Stone Fireplace
- Bay Window
- Window Screens
- Formal Entry
- Family Room
- Living Room with Fireplace
- 2 Fireplaces
- Formal Dining Room
- Home Office
- Workshop
- Laundry Room
Kitchen
- Breakfast Room
- Walk-In Pantry
- Dishwasher
- Kitchen Island
- Tile Countertops
- Fireplace in Kitchen
Flooring
- Carpet
- Linoleum
- Tile
Bedrooms and Bathrooms
- 3 Bedrooms
- Walk-In Closet
- Bathroom on Main Level
- 3 Full Bathrooms
- Tile Bathroom Countertop
- Bathtub with Shower
- Separate Shower
- Closet In Bathroom
- Window or Skylight in Bathroom
Home Security
- Security System Owned
- Carbon Monoxide Detectors
- Fire and Smoke Detector
Eco-Friendly Details
- Solar Power System
- Solar owned by seller
Outdoor Features
- Covered Deck
- Separate Outdoor Workshop
- Shed
- Outbuilding
- Front Porch
Farming
- Barn
Utilities
- No Cooling
- Central Heating
- Propane
- Well
- Septic System
- Internet Available
Listing and Financial Details
- Assessor Parcel Number 026-100-019-000
Map
Home Values in the Area
Average Home Value in this Area
Tax History
| Year | Tax Paid | Tax Assessment Tax Assessment Total Assessment is a certain percentage of the fair market value that is determined by local assessors to be the total taxable value of land and additions on the property. | Land | Improvement |
|---|---|---|---|---|
| 2025 | $2,788 | $233,145 | $80,515 | $152,630 |
| 2024 | $2,788 | $228,575 | $78,937 | $149,638 |
| 2023 | $2,788 | $224,094 | $77,390 | $146,704 |
| 2022 | $2,923 | $219,015 | $75,187 | $143,828 |
| 2021 | $2,875 | $214,082 | $73,074 | $141,008 |
| 2020 | $2,867 | $210,352 | $70,789 | $139,563 |
| 2019 | $2,668 | $205,802 | $68,975 | $136,827 |
| 2018 | $2,588 | $200,620 | $66,475 | $134,145 |
| 2017 | $2,520 | $195,980 | $64,465 | $131,515 |
| 2016 | $2,457 | $190,907 | $61,970 | $128,937 |
| 2015 | $2,368 | $187,351 | $60,350 | $127,001 |
| 2014 | $2,324 | $182,379 | $57,865 | $124,514 |
Property History
| Date | Event | Price | List to Sale | Price per Sq Ft |
|---|---|---|---|---|
| 10/04/2025 10/04/25 | For Sale | $2,100,000 | -- | $668 / Sq Ft |
Source: Bay Area Real Estate Information Services (BAREIS)
MLS Number: 325088700
APN: 026-100-019
- 380 Bohemian Hwy
- 1455 Valley Ford Freestone Rd
- 10800 Falstaff Rd
- 3020 Burnside Rd
- 12657 Fiori Ln
- 3590 Burnside Rd
- 330 Valley Ford Freestone Rd
- 12195 Fiori Ln
- 1369 Tilton Rd
- 2925 Johns St
- 14500 Mill St
- 14550 Valley Ford Estero Rd
- 1195 Furlong Rd
- 17235 Bodega Hwy
- 16125 Bittner Rd
- 11370 Occidental Rd
- 14375 Occidental Rd
- 15100 Bittner Rd
- 3616 Church St
- 1025 Laurel Ave
- 836 Ferguson Rd
- 7812 Lynch Rd Unit Sebastopol Studio
- 205 Virginia Ave Unit Delightful Studio
- 385 Murphy Ave Unit na
- 7312 Bodega Ave
- 608 Sparkes Rd Unit JJ'sPlace
- 625 S Highway 1
- 10381 California 116-5
- 1001 Doubles Dr
- 965 Doubles Dr
- 2315 Cross Ave
- 7735 Isabel Dr
- 600 Rohnert Park Expy W
- 1501 Patty Place
- 5102 Dowdell Ave
- 2291 Guerneville Rd
- 541 Carlson Ave
- 1791 Sebastopol Rd
- 17363 Park Ave
- 5121 Dowdell Ave
