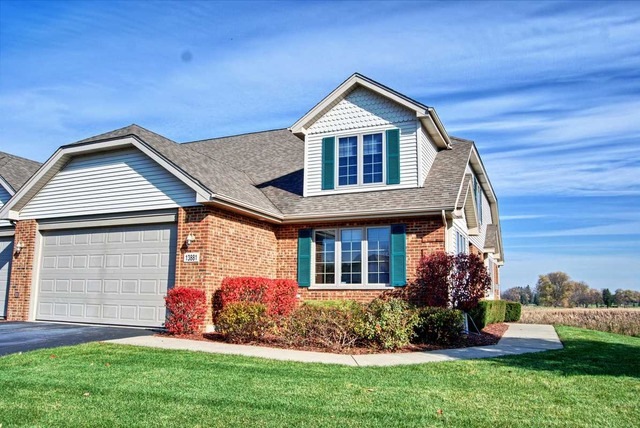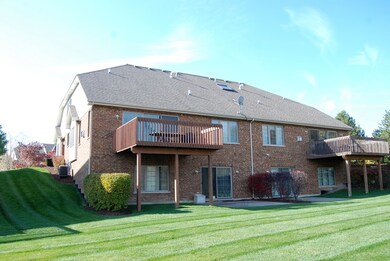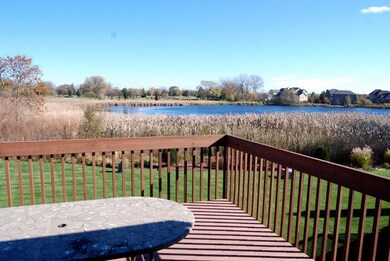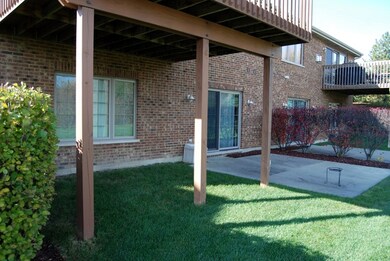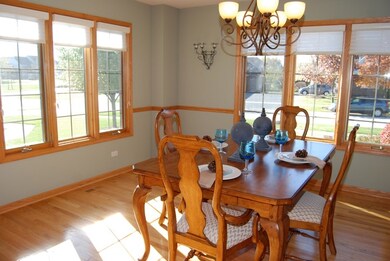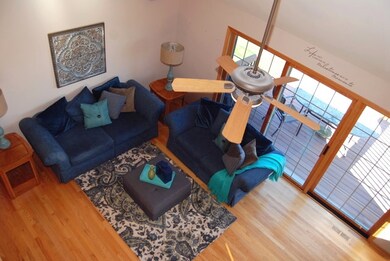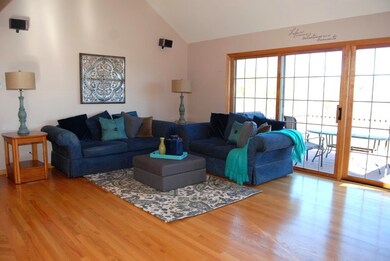
13881 Steeples Rd Unit 2 Lemont, IL 60439
Hastings NeighborhoodHighlights
- Lake Front
- Landscaped Professionally
- Property is adjacent to nature preserve
- River Valley School Rated A-
- Deck
- Vaulted Ceiling
About This Home
As of April 2019This home is located at 13881 Steeples Rd Unit 2, Lemont, IL 60439 and is currently priced at $360,000, approximately $90 per square foot. This property was built in 2004. 13881 Steeples Rd Unit 2 is a home located in Cook County with nearby schools including Oakwood School, River Valley School, and Old Quarry Middle School.
Last Agent to Sell the Property
Christine Wilczek & Jason Bacza
Realty Executives Elite License #471013023 Listed on: 04/25/2014

Last Buyer's Agent
Jim Brown
Townhouse Details
Home Type
- Townhome
Est. Annual Taxes
- $7,856
Year Built
- Built in 2004
Lot Details
- Lot Dimensions are 37 x 68
- Lake Front
- Property is adjacent to nature preserve
- End Unit
- Landscaped Professionally
- Sprinkler System
HOA Fees
- $175 Monthly HOA Fees
Parking
- 2 Car Attached Garage
- Garage Transmitter
- Garage Door Opener
- Driveway
- Parking Included in Price
Home Design
- Brick Exterior Construction
- Asphalt Roof
- Concrete Perimeter Foundation
Interior Spaces
- 4,000 Sq Ft Home
- 2-Story Property
- Vaulted Ceiling
- Ceiling Fan
- Attached Fireplace Door
- Gas Log Fireplace
- Entrance Foyer
- Family Room with Fireplace
- Living Room
- Breakfast Room
- Formal Dining Room
- Loft
- Storage
- Wood Flooring
- Water Views
- Home Security System
Kitchen
- <<doubleOvenToken>>
- <<microwave>>
- Dishwasher
- Stainless Steel Appliances
- Disposal
Bedrooms and Bathrooms
- 3 Bedrooms
- 3 Potential Bedrooms
- Main Floor Bedroom
- In-Law or Guest Suite
- Bathroom on Main Level
- Dual Sinks
- Soaking Tub
- Separate Shower
Laundry
- Laundry Room
- Dryer
- Washer
Basement
- Walk-Out Basement
- Basement Fills Entire Space Under The House
- Exterior Basement Entry
- Sump Pump
- Rough-In Basement Bathroom
Outdoor Features
- Balcony
- Deck
- Patio
Schools
- Lemont Twp High School
Utilities
- Forced Air Zoned Heating and Cooling System
- Humidifier
- Heating System Uses Natural Gas
- 200+ Amp Service
- Satellite Dish
- Cable TV Available
Listing and Financial Details
- Homeowner Tax Exemptions
Community Details
Overview
- Association fees include insurance, exterior maintenance, lawn care, snow removal
- 2 Units
- Manager Association
- Kensington Estates Subdivision, Custom Floorplan
Recreation
- Park
Pet Policy
- Pets up to 100 lbs
- Limit on the number of pets
- Dogs and Cats Allowed
Security
- Storm Screens
- Carbon Monoxide Detectors
Ownership History
Purchase Details
Home Financials for this Owner
Home Financials are based on the most recent Mortgage that was taken out on this home.Purchase Details
Home Financials for this Owner
Home Financials are based on the most recent Mortgage that was taken out on this home.Purchase Details
Home Financials for this Owner
Home Financials are based on the most recent Mortgage that was taken out on this home.Similar Homes in Lemont, IL
Home Values in the Area
Average Home Value in this Area
Purchase History
| Date | Type | Sale Price | Title Company |
|---|---|---|---|
| Deed | $390,000 | Greater Illinois Title | |
| Warranty Deed | $360,000 | First American Title | |
| Deed | $398,000 | Premier Title |
Mortgage History
| Date | Status | Loan Amount | Loan Type |
|---|---|---|---|
| Open | $212,000 | New Conventional | |
| Closed | $210,000 | New Conventional | |
| Previous Owner | $50,000 | Credit Line Revolving | |
| Previous Owner | $264,000 | New Conventional | |
| Previous Owner | $158,000 | New Conventional | |
| Previous Owner | $137,000 | Credit Line Revolving | |
| Previous Owner | $180,000 | Unknown |
Property History
| Date | Event | Price | Change | Sq Ft Price |
|---|---|---|---|---|
| 04/15/2019 04/15/19 | Sold | $390,000 | -2.5% | $98 / Sq Ft |
| 02/20/2019 02/20/19 | Pending | -- | -- | -- |
| 01/14/2019 01/14/19 | For Sale | $399,900 | +11.1% | $100 / Sq Ft |
| 07/21/2014 07/21/14 | Sold | $360,000 | -6.0% | $90 / Sq Ft |
| 04/29/2014 04/29/14 | Pending | -- | -- | -- |
| 04/25/2014 04/25/14 | For Sale | $383,000 | -- | $96 / Sq Ft |
Tax History Compared to Growth
Tax History
| Year | Tax Paid | Tax Assessment Tax Assessment Total Assessment is a certain percentage of the fair market value that is determined by local assessors to be the total taxable value of land and additions on the property. | Land | Improvement |
|---|---|---|---|---|
| 2024 | $9,359 | $51,000 | $2,737 | $48,263 |
| 2023 | $7,378 | $51,000 | $2,737 | $48,263 |
| 2022 | $7,378 | $36,547 | $3,483 | $33,064 |
| 2021 | $7,190 | $36,546 | $3,483 | $33,063 |
| 2020 | $7,363 | $36,546 | $3,483 | $33,063 |
| 2019 | $7,819 | $39,978 | $3,483 | $36,495 |
| 2018 | $9,094 | $39,978 | $3,483 | $36,495 |
| 2017 | $8,959 | $39,978 | $3,483 | $36,495 |
| 2016 | $7,570 | $32,066 | $2,861 | $29,205 |
| 2015 | $6,606 | $32,066 | $2,861 | $29,205 |
| 2014 | $7,136 | $32,066 | $2,861 | $29,205 |
| 2013 | $6,909 | $33,024 | $2,861 | $30,163 |
Agents Affiliated with this Home
-
Christine Wilczek & Jason Bacza

Seller's Agent in 2019
Christine Wilczek & Jason Bacza
Realty Executives
(815) 260-9548
39 in this area
695 Total Sales
-
Jesse Gaines
J
Buyer's Agent in 2019
Jesse Gaines
HomeSmart Realty Group
(618) 444-9402
18 Total Sales
-
J
Buyer's Agent in 2014
Jim Brown
Map
Source: Midwest Real Estate Data (MRED)
MLS Number: 08595993
APN: 22-27-207-036-0000
- 13922 Steepleview Ln
- 13815 Mccarthy Rd
- 12195 Oxford Ct
- 1013 Stacia Ln
- 13440 Belfast Way
- 12644 Derry Dr
- 12464 Portrush Ln
- 14253 Lacey Dr
- 12460 Portrush Ln
- 12472 Portrush Ln
- 12468 Portrush Ln
- 7 Loblolly Ct
- 12652 Derby Rd
- 12591 Maggie Dr
- 12723 Caruso Ct
- 17 Ruffled Feathers Dr
- 12538 Eileen St
- 1472 Baileys Crossing Dr
- 12744 Caruso Ct
- 12585 Eileen St
