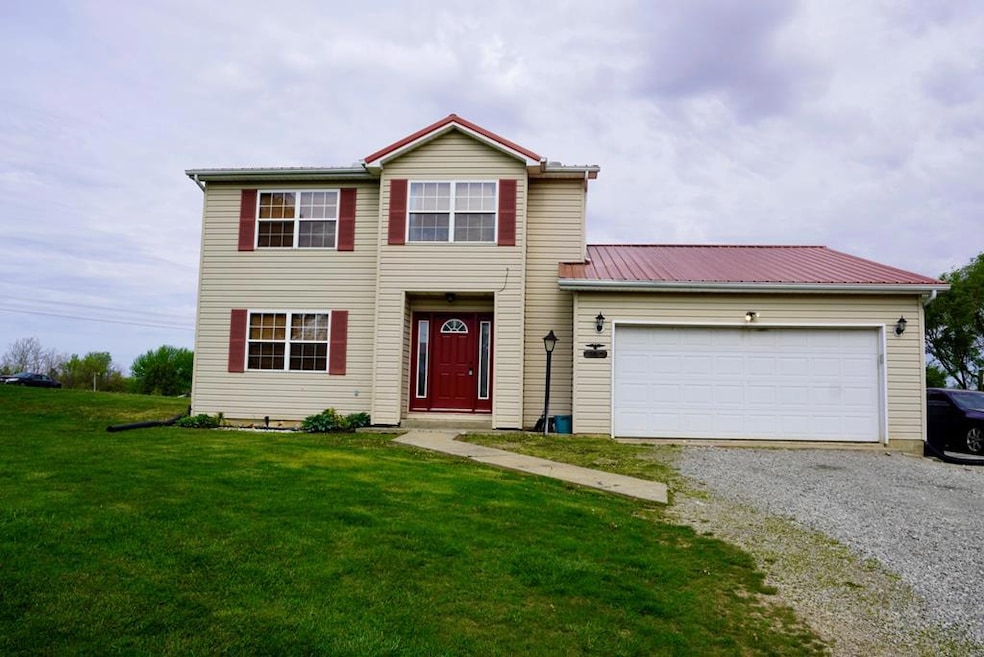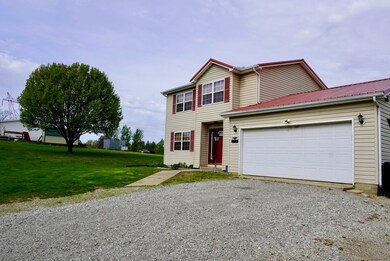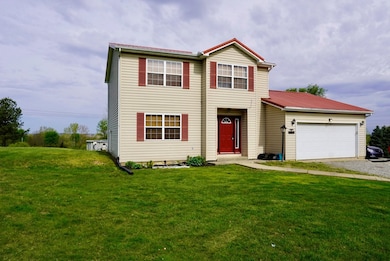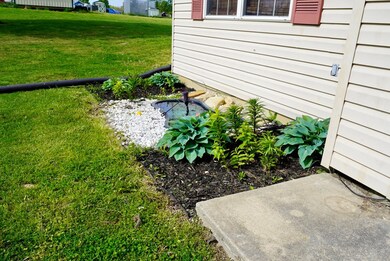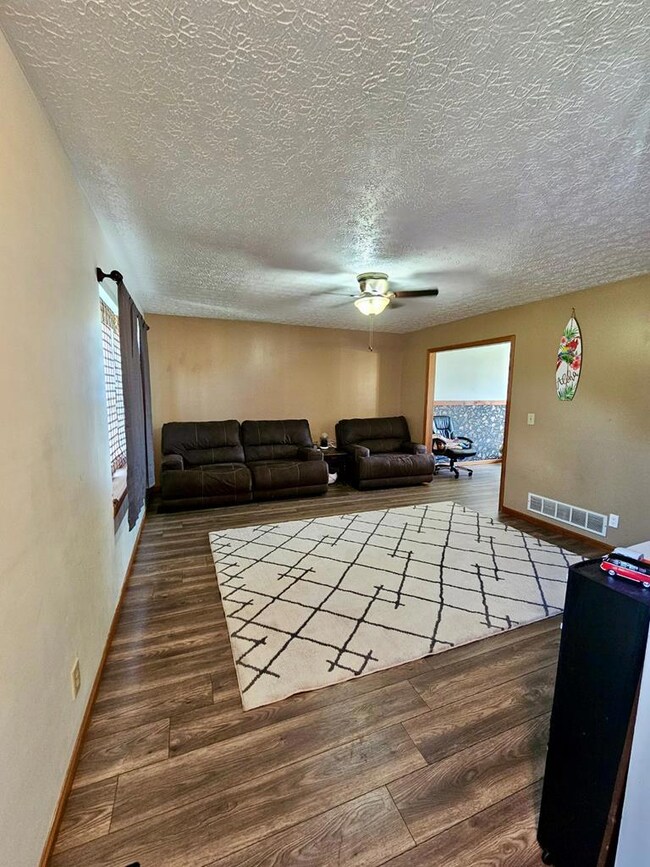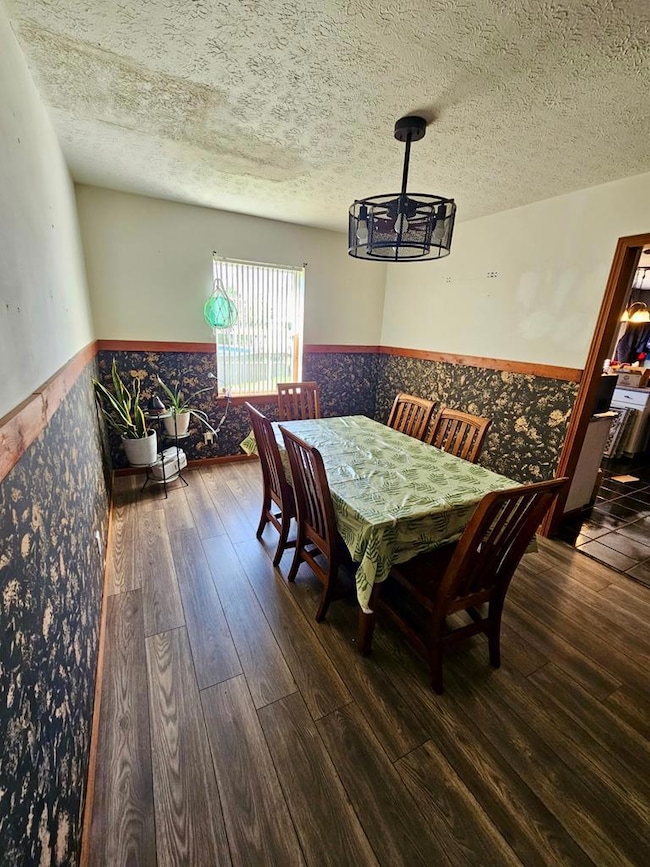
13881 Westfall Rd Chillicothe, OH 45601
Highlights
- Covered Patio or Porch
- Double Pane Windows
- Laundry Room
- 2 Car Attached Garage
- Living Room
- Bathroom on Main Level
About This Home
As of July 2024NEWLY LAID FLOORING ON FIRST FLOOR. Enchanting 4 bedroom, 3.5 bath home nestled on over 1 acre of land offering a serene escape! This charming residence features 3 bedrooms on the second floor and a secluded 4th bedroom in the basement ensuring ample space and privacy. Indulge in the primary suite's full bath with a lavish walk-in tile shower. Enjoy the convenience of another full bath upstairs, a main floor half bath and a full bath downstairs. Entertain effortlessly in the expansive kitchen and formal dining area complimented by two spacious living rooms. Outside discover an oasis with an above ground pool and attached deck, perfect for summer relaxation. Additional outdoor amenities include a deck off the back of the house and a 20X25 concrete slab in the back of the house. With a 2 car attached garage and a partially finished basement, this home offers both comfort and versatility. Welcome home to your own piece of paradise.
Last Agent to Sell the Property
ERA Martin & Associates (C) Brokerage Phone: 7407744500 License #2021002551 Listed on: 04/22/2024

Home Details
Home Type
- Single Family
Est. Annual Taxes
- $2,491
Year Built
- Built in 1996
Parking
- 2 Car Attached Garage
Home Design
- Metal Roof
- Vinyl Siding
Interior Spaces
- 1,692 Sq Ft Home
- 2-Story Property
- Double Pane Windows
- Family Room
- Living Room
- Dining Room
- Partially Finished Basement
- Basement Fills Entire Space Under The House
Kitchen
- Range
- Dishwasher
Flooring
- Carpet
- Concrete
- Ceramic Tile
- Vinyl
Bedrooms and Bathrooms
- 4 Bedrooms
- Bathroom on Main Level
Laundry
- Laundry Room
- Dryer
- Washer
Schools
- Adena Lsd Elementary And Middle School
- Adena Lsd High School
Utilities
- Forced Air Heating and Cooling System
- 200+ Amp Service
- Electric Water Heater
- Septic Tank
Additional Features
- Covered Patio or Porch
- 1.35 Acre Lot
Listing and Financial Details
- Home warranty included in the sale of the property
- Assessor Parcel Number 090710043000
Ownership History
Purchase Details
Home Financials for this Owner
Home Financials are based on the most recent Mortgage that was taken out on this home.Purchase Details
Home Financials for this Owner
Home Financials are based on the most recent Mortgage that was taken out on this home.Purchase Details
Purchase Details
Similar Homes in Chillicothe, OH
Home Values in the Area
Average Home Value in this Area
Purchase History
| Date | Type | Sale Price | Title Company |
|---|---|---|---|
| Warranty Deed | $285,000 | Northwest Title | |
| Warranty Deed | $187,000 | Northwest Ttl Fam Of Compani | |
| Interfamily Deed Transfer | -- | Attorney | |
| Deed | $8,500 | -- |
Mortgage History
| Date | Status | Loan Amount | Loan Type |
|---|---|---|---|
| Open | $265,981 | FHA | |
| Closed | $264,041 | FHA | |
| Previous Owner | $178,930 | New Conventional | |
| Previous Owner | $177,650 | New Conventional | |
| Previous Owner | $110,000 | Stand Alone Refi Refinance Of Original Loan |
Property History
| Date | Event | Price | Change | Sq Ft Price |
|---|---|---|---|---|
| 07/15/2024 07/15/24 | Sold | $285,000 | 0.0% | $168 / Sq Ft |
| 05/30/2024 05/30/24 | Price Changed | $285,000 | -1.7% | $168 / Sq Ft |
| 05/07/2024 05/07/24 | Price Changed | $289,900 | -3.3% | $171 / Sq Ft |
| 04/23/2024 04/23/24 | For Sale | $299,900 | +60.4% | $177 / Sq Ft |
| 03/18/2019 03/18/19 | Sold | $187,000 | -0.3% | $111 / Sq Ft |
| 02/18/2019 02/18/19 | Pending | -- | -- | -- |
| 02/08/2019 02/08/19 | Price Changed | $187,500 | -3.8% | $111 / Sq Ft |
| 12/04/2018 12/04/18 | For Sale | $195,000 | -- | $115 / Sq Ft |
Tax History Compared to Growth
Tax History
| Year | Tax Paid | Tax Assessment Tax Assessment Total Assessment is a certain percentage of the fair market value that is determined by local assessors to be the total taxable value of land and additions on the property. | Land | Improvement |
|---|---|---|---|---|
| 2024 | $2,446 | $70,290 | $4,510 | $65,780 |
| 2023 | $2,446 | $70,290 | $4,510 | $65,780 |
| 2022 | $2,497 | $70,290 | $4,510 | $65,780 |
| 2021 | $1,941 | $50,560 | $3,290 | $47,270 |
| 2020 | $1,989 | $50,560 | $3,290 | $47,270 |
| 2019 | $1,991 | $50,560 | $3,290 | $47,270 |
| 2018 | $2,021 | $50,560 | $3,290 | $47,270 |
| 2017 | $2,028 | $50,560 | $3,290 | $47,270 |
| 2016 | $2,020 | $50,560 | $3,290 | $47,270 |
| 2015 | $2,044 | $50,560 | $3,290 | $47,270 |
| 2014 | $1,882 | $50,560 | $3,290 | $47,270 |
| 2013 | $1,891 | $50,560 | $3,290 | $47,270 |
Agents Affiliated with this Home
-
Jacob Sweeney
J
Seller's Agent in 2024
Jacob Sweeney
ERA Martin & Associates (C)
(937) 573-7647
48 Total Sales
-
Michelle Stevenson

Buyer's Agent in 2024
Michelle Stevenson
M3K Estate Network Inc.
(740) 207-5570
119 Total Sales
-
M
Seller's Agent in 2019
Mark Cenci
ERA Martin & Associates
Map
Source: Scioto Valley REALTORS®
MLS Number: 194028
APN: 09-07-10-043.000
- 14055 Westfall Rd
- 14839 Westfall Road Lot 8
- 14839 Westfall Road Lot 20
- 14839 Westfall Rd
- 14839 Westfall Road Lot 4
- 14839 Westfall Road Lot 2
- 36 Caitlin Dr
- 1650 Simmons Rd
- 1017 Shepherd Rd
- 2680 Biers Run Rd
- 2056 Simmons Rd
- 290 N 2nd St
- 219 Beechwood St
- 8673 County Road 550
- 43 N Main St
- 115 N 2nd St
- 68 Starr Ave
- 107 W Springfield St
- 10105 County Road 550
- 139 W Springfield St
