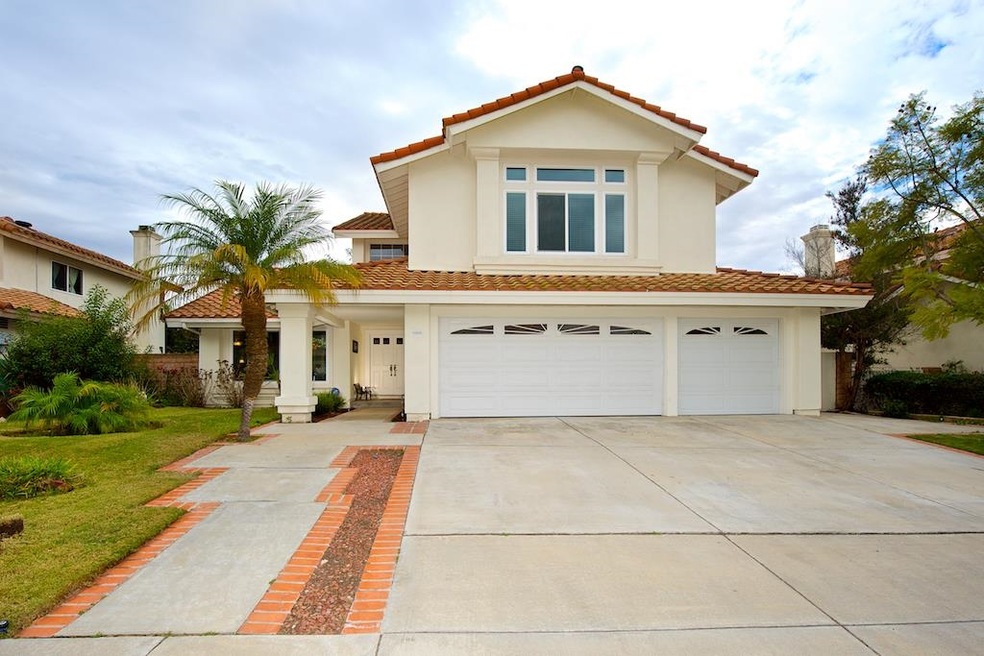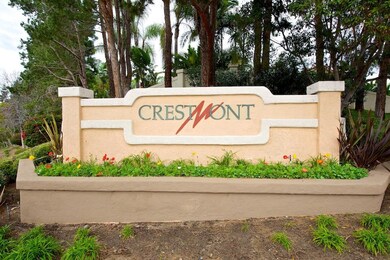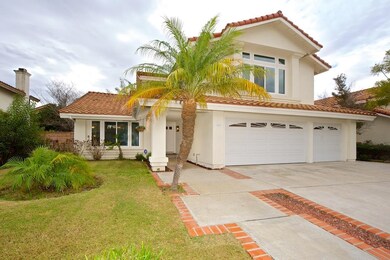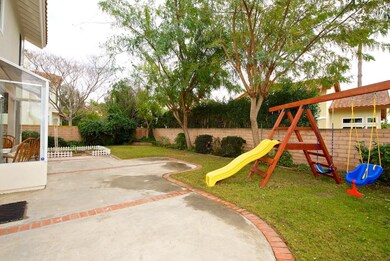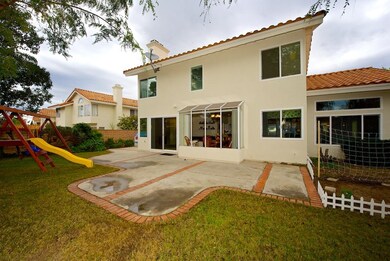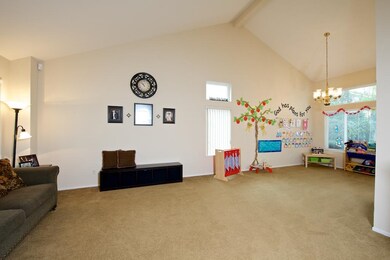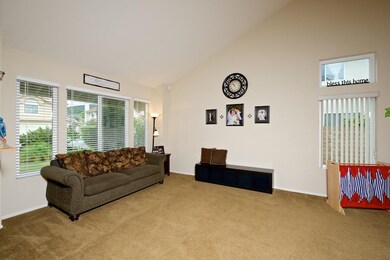
13885 Clatsop Way San Diego, CA 92129
Rancho Peñasquitos NeighborhoodHighlights
- Fireplace in Primary Bedroom
- Main Floor Bedroom
- 3 Car Attached Garage
- Deer Canyon Elementary School Rated A+
- Breakfast Area or Nook
- Laundry Room
About This Home
As of March 2015Coveted Crestmont:light & bright 4 BR + opt 5th (or loft) just waiting for your personal touches. Downstairs BR w/bath. Grand entry w/vaulted ceilings & curved staircase. Formal living & dining room. Beautiful, functional kitchen w/granite counters, ss appliances, walk-in pantry, center island w/5-burner stove, breakfast nook w/garden window overlooking backyard. Huge master bedroom w/fireplace.Private backyard, laundry room w/sink, 3 car garage. Walk to nearby POWAY SCHOOLS. NO MELLO ROOD. LOW HOAS. Located in the coveted area of Crestmont in Rancho Penasquitos, the street presence of this home is picture-perfect. Spacious home with open floorplan is move-in ready with 4 bedrooms plus large, optional 5th bedroom (or could be used as loft area) just waiting for your personal touches. Much desired downstairs bedroom connected to full bathroom can also be used as home office. Double doors open to grand entry with vaulted ceilings and elegant curved staircase. Formal living room and dining room are perfect for entertaining, as is the beautiful and functional kitchen that overlooks the family room. Kitchen is incredibly light and bright thanks to large garden window in breakfast nook looking out onto the backyard. Kitchen also features sleek granite countertops, stainless steel appliances, center island with five-burner stove top, walk-in pantry and breakfast bar for your barstools. Retreat upstairs to the roomy master bedroom with fireplace and master bathroom with its walk-in closet, tub and separate shower. Extremely private backyard with area perfect to grow a garden. Downstairs laundry room with sink leads to the 3 car garage. 3rd car garage perfect for storage! Wonderfully sited on a serene street, yet close enough to award-winning Poway Unified Schools, parks, shopping and freeways. Extremely low HOA. Homes in this wonderful community do not come on the market often.
Home Details
Home Type
- Single Family
Est. Annual Taxes
- $9,763
Year Built
- Built in 1989
Lot Details
- Property is Fully Fenced
- Level Lot
HOA Fees
- $14 Monthly HOA Fees
Parking
- 3 Car Attached Garage
- Garage Door Opener
- Driveway
Home Design
- Clay Roof
- Stucco Exterior
Interior Spaces
- 2,790 Sq Ft Home
- 2-Story Property
- Formal Entry
- Family Room with Fireplace
- 2 Fireplaces
- Laundry Room
Kitchen
- Breakfast Area or Nook
- Oven or Range
- Microwave
- Dishwasher
- Disposal
Bedrooms and Bathrooms
- 5 Bedrooms
- Main Floor Bedroom
- Fireplace in Primary Bedroom
- 3 Full Bathrooms
Utilities
- Separate Water Meter
Community Details
- Association fees include common area maintenance
- Walters Management Association, Phone Number (858) 576-5546
Listing and Financial Details
- Assessor Parcel Number 306-201-41-00
Ownership History
Purchase Details
Home Financials for this Owner
Home Financials are based on the most recent Mortgage that was taken out on this home.Purchase Details
Home Financials for this Owner
Home Financials are based on the most recent Mortgage that was taken out on this home.Purchase Details
Purchase Details
Purchase Details
Similar Homes in the area
Home Values in the Area
Average Home Value in this Area
Purchase History
| Date | Type | Sale Price | Title Company |
|---|---|---|---|
| Grant Deed | $800,000 | First American Title | |
| Grant Deed | $675,000 | Ticor Title Company Of Ca | |
| Interfamily Deed Transfer | -- | None Available | |
| Interfamily Deed Transfer | -- | None Available | |
| Deed | $341,000 | -- | |
| Deed | $239,700 | -- |
Mortgage History
| Date | Status | Loan Amount | Loan Type |
|---|---|---|---|
| Open | $160,000 | Credit Line Revolving | |
| Open | $570,000 | New Conventional | |
| Closed | $640,000 | New Conventional | |
| Previous Owner | $540,000 | New Conventional | |
| Previous Owner | $322,700 | Unknown | |
| Previous Owner | $322,700 | Unknown | |
| Previous Owner | $270,000 | Unknown | |
| Previous Owner | $270,000 | Unknown | |
| Previous Owner | $50,000 | Credit Line Revolving | |
| Previous Owner | $275,000 | Unknown | |
| Previous Owner | $275,000 | Unknown | |
| Previous Owner | $240,000 | Unknown | |
| Previous Owner | $240,000 | Unknown | |
| Previous Owner | $21,000 | Stand Alone Second | |
| Previous Owner | $227,000 | Unknown | |
| Previous Owner | $227,000 | Unknown | |
| Previous Owner | $35,000 | Stand Alone Second |
Property History
| Date | Event | Price | Change | Sq Ft Price |
|---|---|---|---|---|
| 03/06/2015 03/06/15 | Sold | $800,000 | -4.2% | $287 / Sq Ft |
| 02/05/2015 02/05/15 | Pending | -- | -- | -- |
| 01/27/2015 01/27/15 | For Sale | $835,000 | +23.7% | $299 / Sq Ft |
| 03/28/2012 03/28/12 | Sold | $675,000 | 0.0% | $242 / Sq Ft |
| 03/13/2012 03/13/12 | Pending | -- | -- | -- |
| 10/03/2011 10/03/11 | For Sale | $675,000 | -- | $242 / Sq Ft |
Tax History Compared to Growth
Tax History
| Year | Tax Paid | Tax Assessment Tax Assessment Total Assessment is a certain percentage of the fair market value that is determined by local assessors to be the total taxable value of land and additions on the property. | Land | Improvement |
|---|---|---|---|---|
| 2025 | $9,763 | $961,472 | $338,338 | $623,134 |
| 2024 | $9,763 | $942,620 | $331,704 | $610,916 |
| 2023 | $9,543 | $924,138 | $325,200 | $598,938 |
| 2022 | $9,365 | $906,019 | $318,824 | $587,195 |
| 2021 | $9,185 | $888,255 | $312,573 | $575,682 |
| 2020 | $9,105 | $879,148 | $309,368 | $569,780 |
| 2019 | $8,932 | $861,910 | $303,302 | $558,608 |
| 2018 | $8,750 | $845,010 | $297,355 | $547,655 |
| 2017 | $8,575 | $828,442 | $291,525 | $536,917 |
| 2016 | $8,382 | $812,199 | $285,809 | $526,390 |
| 2015 | $7,287 | $705,440 | $248,241 | $457,199 |
| 2014 | $7,112 | $691,623 | $243,379 | $448,244 |
Agents Affiliated with this Home
-
Jocelyn Lomahan

Seller's Agent in 2015
Jocelyn Lomahan
Real Broker
(858) 204-2323
10 in this area
87 Total Sales
-
Vani Bobba

Buyer's Agent in 2015
Vani Bobba
Vani Bobba, Broker
(858) 602-6775
9 in this area
128 Total Sales
-

Seller's Agent in 2012
Geeta Antony
Bankers Realty & Mortgage
(858) 349-4844
3 Total Sales
-
C
Buyer's Agent in 2012
Christopher Mueller
Bear Creek Realty, Inc
Map
Source: San Diego MLS
MLS Number: 150004696
APN: 306-201-41
- 8788 Cayucos Way
- 8476 Florissant Ct
- 8730 Twin Trails Dr
- 13351 Darview Ln
- 8862 La Cartera St
- 8924 Stimson Ct
- 9014 Stargaze Ave
- 13862 Davenport Ave
- 13319 Bavarian Dr
- 8920 Twin Trails Dr
- 13907 Bruyere Ct
- 9142 Ellingham St
- 13445 Sydney Rae Place
- 9120 Meadowrun Place
- 7895 Via Montebello Unit 5
- 13146 Thunderhead St
- 7855 Via Belfiore Unit 1
- 13325 Via Tresca Unit 7
- 12740 Prairie Dog Ave
- 12712 Cloudbreak Ave
