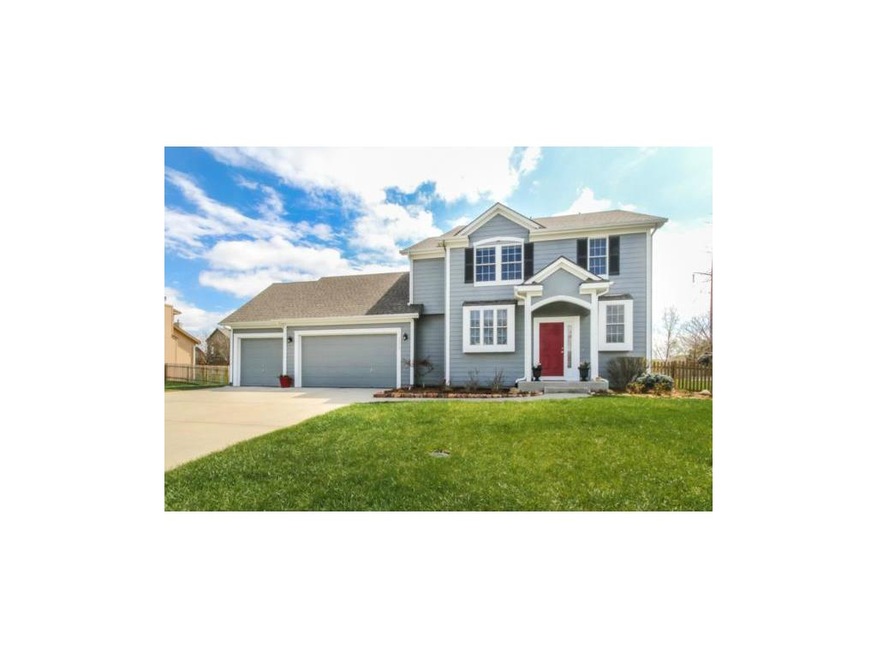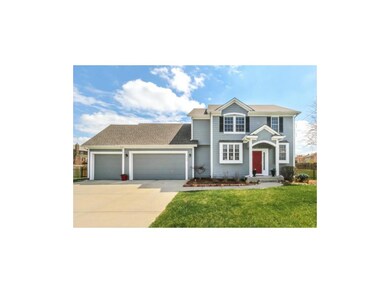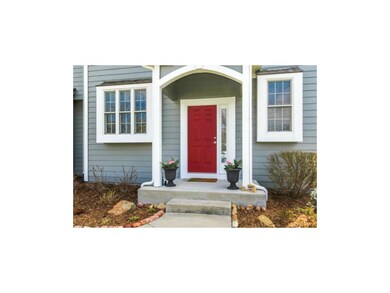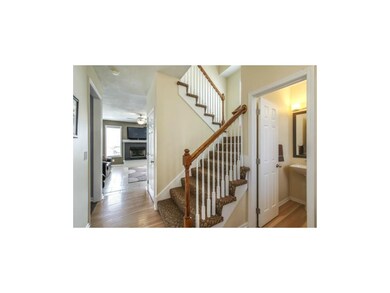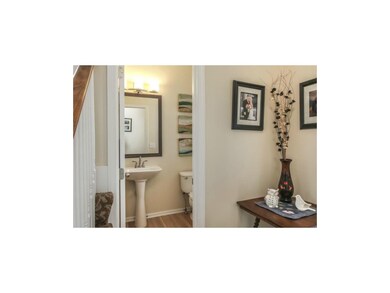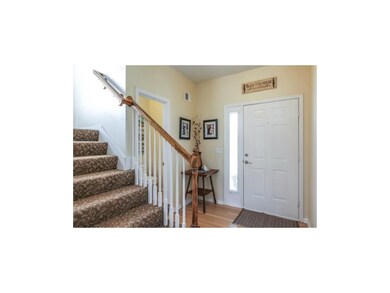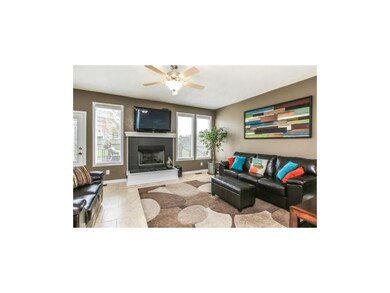
13885 W 153rd Terrace Olathe, KS 66062
Highlights
- Deck
- Vaulted Ceiling
- Granite Countertops
- Morse Elementary School Rated A+
- Traditional Architecture
- Community Pool
About This Home
As of September 2020Extremely well maintained, neat neat neat! Custom tile in the living room and kitchen. Large master suite with walk - in closet and custom painted vanities. Open and bright kitchen with solid surface counters. Great layout in the basement ready for you to finish the way you want. Extra large deck overlooks a large fenced backyard for outdoor entertaining. Easy access to shopping, schools and highway. This pristine house won't last long.
Last Agent to Sell the Property
ReeceNichols - Overland Park License #SP00227106 Listed on: 04/04/2015

Home Details
Home Type
- Single Family
Est. Annual Taxes
- $3,044
Year Built
- Built in 2002
Lot Details
- 0.39 Acre Lot
- Wood Fence
HOA Fees
- $29 Monthly HOA Fees
Parking
- 3 Car Attached Garage
- Inside Entrance
- Front Facing Garage
Home Design
- Traditional Architecture
- Frame Construction
- Composition Roof
Interior Spaces
- 1,721 Sq Ft Home
- Wet Bar: Carpet, Ceiling Fan(s), Shades/Blinds, Cathedral/Vaulted Ceiling, Shower Over Tub, Vinyl, Ceramic Tiles, Pantry, Fireplace
- Built-In Features: Carpet, Ceiling Fan(s), Shades/Blinds, Cathedral/Vaulted Ceiling, Shower Over Tub, Vinyl, Ceramic Tiles, Pantry, Fireplace
- Vaulted Ceiling
- Ceiling Fan: Carpet, Ceiling Fan(s), Shades/Blinds, Cathedral/Vaulted Ceiling, Shower Over Tub, Vinyl, Ceramic Tiles, Pantry, Fireplace
- Skylights
- Gas Fireplace
- Shades
- Plantation Shutters
- Drapes & Rods
- Living Room with Fireplace
- Combination Dining and Living Room
- Fire and Smoke Detector
- Laundry Room
Kitchen
- Electric Oven or Range
- Dishwasher
- Granite Countertops
- Laminate Countertops
- Disposal
Flooring
- Wall to Wall Carpet
- Linoleum
- Laminate
- Stone
- Ceramic Tile
- Luxury Vinyl Plank Tile
- Luxury Vinyl Tile
Bedrooms and Bathrooms
- 3 Bedrooms
- Cedar Closet: Carpet, Ceiling Fan(s), Shades/Blinds, Cathedral/Vaulted Ceiling, Shower Over Tub, Vinyl, Ceramic Tiles, Pantry, Fireplace
- Walk-In Closet: Carpet, Ceiling Fan(s), Shades/Blinds, Cathedral/Vaulted Ceiling, Shower Over Tub, Vinyl, Ceramic Tiles, Pantry, Fireplace
- Double Vanity
- Carpet
Basement
- Basement Fills Entire Space Under The House
- Basement Window Egress
Outdoor Features
- Deck
- Enclosed Patio or Porch
Schools
- Morse Elementary School
- Blue Valley Southwest High School
Utilities
- Forced Air Heating and Cooling System
Listing and Financial Details
- Assessor Parcel Number DP72890000 0025
Community Details
Overview
- Symphony At The Reserve Subdivision
Recreation
- Community Pool
Ownership History
Purchase Details
Home Financials for this Owner
Home Financials are based on the most recent Mortgage that was taken out on this home.Purchase Details
Home Financials for this Owner
Home Financials are based on the most recent Mortgage that was taken out on this home.Purchase Details
Home Financials for this Owner
Home Financials are based on the most recent Mortgage that was taken out on this home.Purchase Details
Home Financials for this Owner
Home Financials are based on the most recent Mortgage that was taken out on this home.Purchase Details
Purchase Details
Home Financials for this Owner
Home Financials are based on the most recent Mortgage that was taken out on this home.Purchase Details
Home Financials for this Owner
Home Financials are based on the most recent Mortgage that was taken out on this home.Purchase Details
Home Financials for this Owner
Home Financials are based on the most recent Mortgage that was taken out on this home.Similar Homes in Olathe, KS
Home Values in the Area
Average Home Value in this Area
Purchase History
| Date | Type | Sale Price | Title Company |
|---|---|---|---|
| Warranty Deed | -- | Platinum Title Llc | |
| Warranty Deed | -- | Continental Title | |
| Interfamily Deed Transfer | -- | Title One Solutions | |
| Special Warranty Deed | -- | Stewart Title | |
| Sheriffs Deed | $241,068 | Continental Title | |
| Warranty Deed | -- | Clear Title Nationwide Inc | |
| Warranty Deed | -- | Guarantee Title | |
| Warranty Deed | -- | Guarantee Title |
Mortgage History
| Date | Status | Loan Amount | Loan Type |
|---|---|---|---|
| Open | $238,400 | New Conventional | |
| Previous Owner | $45,100 | Credit Line Revolving | |
| Previous Owner | $232,750 | New Conventional | |
| Previous Owner | $195,500 | New Conventional | |
| Previous Owner | $197,587 | FHA | |
| Previous Owner | $219,000 | New Conventional | |
| Previous Owner | $189,110 | No Value Available | |
| Previous Owner | $161,300 | Construction |
Property History
| Date | Event | Price | Change | Sq Ft Price |
|---|---|---|---|---|
| 09/09/2020 09/09/20 | Sold | -- | -- | -- |
| 07/21/2020 07/21/20 | For Sale | $295,000 | +22.9% | $171 / Sq Ft |
| 05/11/2015 05/11/15 | Sold | -- | -- | -- |
| 04/04/2015 04/04/15 | Pending | -- | -- | -- |
| 04/04/2015 04/04/15 | For Sale | $240,000 | -- | $139 / Sq Ft |
Tax History Compared to Growth
Tax History
| Year | Tax Paid | Tax Assessment Tax Assessment Total Assessment is a certain percentage of the fair market value that is determined by local assessors to be the total taxable value of land and additions on the property. | Land | Improvement |
|---|---|---|---|---|
| 2024 | $5,069 | $47,783 | $9,013 | $38,770 |
| 2023 | $4,570 | $42,331 | $7,506 | $34,825 |
| 2022 | $4,121 | $37,283 | $6,532 | $30,751 |
| 2021 | $4,121 | $34,270 | $6,532 | $27,738 |
| 2020 | $4,127 | $34,857 | $6,532 | $28,325 |
| 2019 | $4,096 | $33,913 | $6,533 | $27,380 |
| 2018 | $4,017 | $32,637 | $6,532 | $26,105 |
| 2017 | $3,840 | $30,613 | $5,683 | $24,930 |
| 2016 | $3,602 | $28,761 | $5,683 | $23,078 |
| 2015 | $3,292 | $25,990 | $5,684 | $20,306 |
| 2013 | -- | $24,760 | $7,106 | $17,654 |
Agents Affiliated with this Home
-
Veronica Quel
V
Seller's Agent in 2020
Veronica Quel
KW KANSAS CITY METRO
(913) 633-9950
8 in this area
46 Total Sales
-
Stephanie Bulcock

Buyer's Agent in 2020
Stephanie Bulcock
Compass Realty Group
(816) 213-1311
95 in this area
449 Total Sales
-
Debbie Carrier

Seller's Agent in 2015
Debbie Carrier
ReeceNichols - Overland Park
(913) 620-0723
17 in this area
71 Total Sales
Map
Source: Heartland MLS
MLS Number: 1930744
APN: DP72890000-0025
- 15575 S Gallery St
- 14016 W 151st Terrace Unit 903
- 15259 S Acuff Ln
- 15238 S Albervan St
- 13701 W 149th St
- 15372 S Alden St
- 14919 W 150th Terrace
- 14913 W 149th St
- 15208 W 152nd St
- 15168 W 154th St
- 15801 Parkhill St
- 13126 S Foxridge Ct
- 14650 S Alden St
- 15111 W 147th St
- 15149 W 157th Terrace
- 15600 W 151st Terrace
- 12710 W 160th Terrace
- 14529 S Greenwood St
- 15332 S Blackfoot Dr
- 14515 S Shannan St
