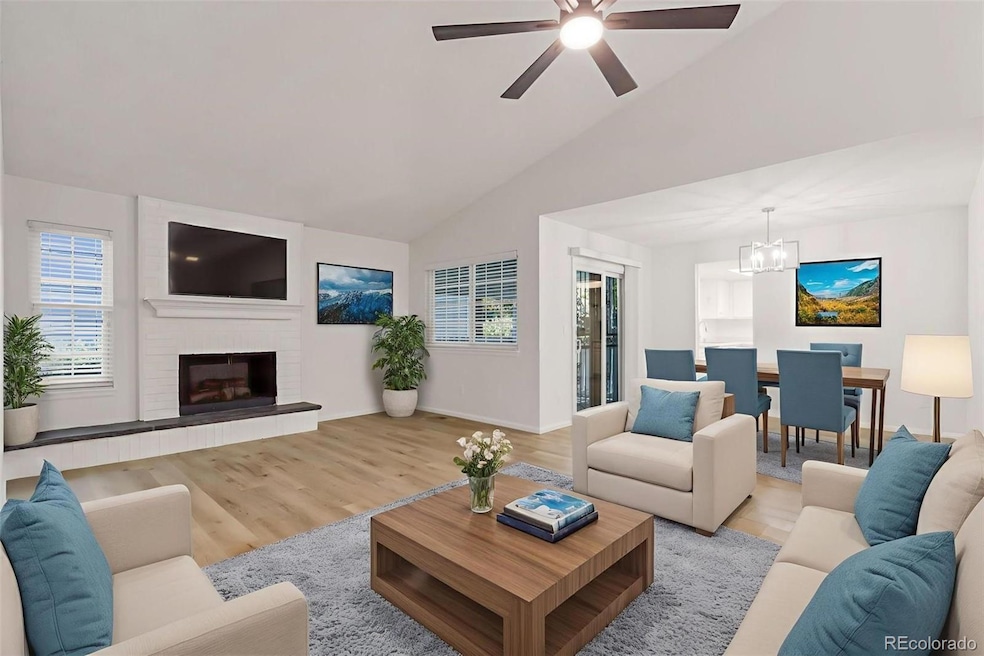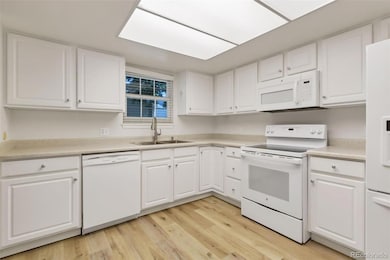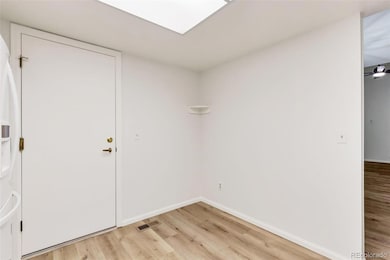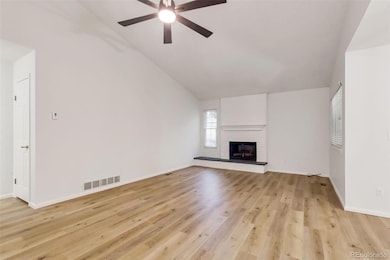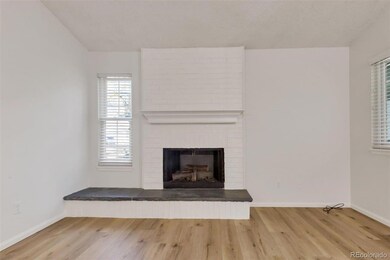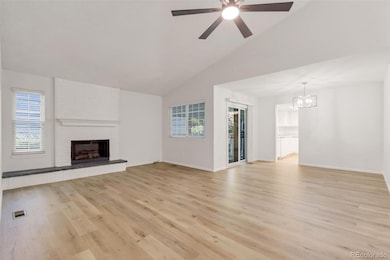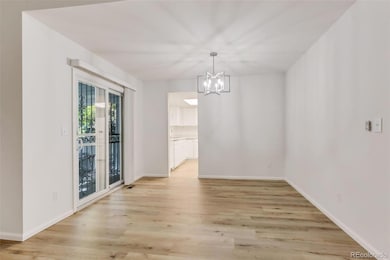13886 E Linvale Place Unit 26543 Aurora, CO 80014
Heather Gardens NeighborhoodEstimated payment $3,216/month
Highlights
- Golf Course Community
- 24-Hour Security
- Primary Bedroom Suite
- Fitness Center
- Active Adult
- Open Floorplan
About This Home
Welcome to this charming 2-bedroom patio home in the desirable Heather Gardens community! JUST STEPS AWAY FROMT HE GOLF COURSE! The entryway boasts an updated modern lantern, a coat closet and a secondary garage entry door. Revel the grandeur of the vaulted ceilings in the living room with updated windows, modern ceiling fan, and a wood burning fireplace making it perfect for relaxing in your new home! Enjoy formal dining in the dedicated space and a bright kitchen equipped with new cabinets and a stainless steel sink and access to the garage perfect for hauling groceries in! The covered patio invites outdoor enjoyment, while the large primary bedroom offers an en-suite bath with a walk-in shower for added convenience. The second bedroom boasts a lovely garden window, and the expansive basement includes a large living room and an additional half bath, providing ample space for guests or recreation. You'll appreciate the tons of storage throughout the home, including a laundry room with a workshop area. Heather Gardens is a master-planned community featuring a clubhouse with an indoor pool, sauna, hot tub, and the onsite Rendezvous restaurant. Plus, enjoy easy access to the on-campus golf course. Tons of classes and events are offered. Don't miss this opportunity to enjoy a vibrant lifestyle in a fantastic location!
Listing Agent
Heather Gardens Brokers Brokerage Email: misty@heathergardens.com,720-916-4423 License #100101600 Listed on: 10/19/2025
Co-Listing Agent
Heather Gardens Brokers Brokerage Email: misty@heathergardens.com,720-916-4423 License #100081193
Property Details
Home Type
- Condominium
Est. Annual Taxes
- $2,301
Year Built
- Built in 1980 | Remodeled
Lot Details
- Property fronts a private road
- End Unit
- 1 Common Wall
- Cul-De-Sac
- East Facing Home
- Property is Fully Fenced
HOA Fees
- $600 Monthly HOA Fees
Parking
- 2 Car Attached Garage
- Lighted Parking
- Secured Garage or Parking
Home Design
- Contemporary Architecture
- Entry on the 1st floor
- Block Foundation
- Composition Roof
- Concrete Block And Stucco Construction
Interior Spaces
- 1-Story Property
- Open Floorplan
- Vaulted Ceiling
- Wood Burning Fireplace
- Entrance Foyer
- Family Room
- Living Room with Fireplace
- Dining Room
- Workshop
- Partial Basement
Kitchen
- Oven
- Range
- Microwave
- Dishwasher
- Disposal
Flooring
- Wood
- Carpet
Bedrooms and Bathrooms
- 2 Main Level Bedrooms
- Primary Bedroom Suite
Laundry
- Laundry Room
- Dryer
- Washer
Home Security
Outdoor Features
- Covered Patio or Porch
- Exterior Lighting
- Rain Gutters
Schools
- Yale Elementary School
- Aurora Hills Middle School
- Gateway High School
Utilities
- Forced Air Heating and Cooling System
- Heating System Uses Natural Gas
- 220 Volts
- 220 Volts in Garage
- 110 Volts
- Phone Available
- Cable TV Available
Listing and Financial Details
- Exclusions: Staging Items
- Assessor Parcel Number 031484707
Community Details
Overview
- Active Adult
- Association fees include reserves, insurance, irrigation, ground maintenance, maintenance structure, recycling, road maintenance, security, sewer, snow removal, trash, water
- Heather Gardens Association, Phone Number (303) 755-0652
- Built by EDI
- Heather Gardens Subdivision, Honeysuckle Floorplan
- Community Parking
- Seasonal Pond
Amenities
- Community Garden
- Sauna
- Clubhouse
- Business Center
- Elevator
- Community Storage Space
Recreation
- Golf Course Community
- Tennis Courts
- Fitness Center
- Community Pool
- Community Spa
Pet Policy
- Dogs and Cats Allowed
Security
- 24-Hour Security
- Front Desk in Lobby
- Resident Manager or Management On Site
- Carbon Monoxide Detectors
- Fire and Smoke Detector
Map
Home Values in the Area
Average Home Value in this Area
Tax History
| Year | Tax Paid | Tax Assessment Tax Assessment Total Assessment is a certain percentage of the fair market value that is determined by local assessors to be the total taxable value of land and additions on the property. | Land | Improvement |
|---|---|---|---|---|
| 2024 | $2,301 | $28,214 | -- | -- |
| 2023 | $2,226 | $28,214 | $0 | $0 |
| 2022 | $2,671 | $23,950 | $0 | $0 |
| 2021 | $2,746 | $23,950 | $0 | $0 |
| 2020 | $2,569 | $22,322 | $0 | $0 |
| 2019 | $2,588 | $22,322 | $0 | $0 |
| 2018 | $2,618 | $21,809 | $0 | $0 |
| 2017 | $2,280 | $21,809 | $0 | $0 |
| 2016 | $2,078 | $18,770 | $0 | $0 |
| 2015 | $2,017 | $18,770 | $0 | $0 |
| 2014 | $1,844 | $15,371 | $0 | $0 |
| 2013 | -- | $15,650 | $0 | $0 |
Property History
| Date | Event | Price | List to Sale | Price per Sq Ft |
|---|---|---|---|---|
| 10/19/2025 10/19/25 | For Sale | $460,000 | -- | $313 / Sq Ft |
Purchase History
| Date | Type | Sale Price | Title Company |
|---|---|---|---|
| Quit Claim Deed | -- | None Listed On Document | |
| Warranty Deed | $185,000 | Security Title | |
| Deed | -- | -- | |
| Deed | -- | -- |
Mortgage History
| Date | Status | Loan Amount | Loan Type |
|---|---|---|---|
| Open | $185,000 | New Conventional |
Source: REcolorado®
MLS Number: 8058831
APN: 1975-31-2-08-016
- 13922 E Linvale Place
- 13940 E Linvale Place Unit B390
- 14000 E Linvale Place Unit 310
- 14000 E Linvale Place Unit 610
- 14000 E Linvale Place Unit 110
- 14050 E Linvale Place Unit 106
- 14050 E Linvale Place Unit 312
- 14050 E Linvale Place Unit 407
- 2734 S Heather Gardens Way
- 13991 E Marina Dr Unit 501
- 13991 E Marina Dr Unit 105
- 13931 E Marina Dr Unit 304
- 13931 E Marina Dr Unit 309
- 14001 E Marina Dr Unit 607
- 14001 E Marina Dr Unit 603
- 2808 S Heather Gardens Way Unit B
- 14102 E Linvale Place Unit 403
- 14102 E Linvale Place Unit 212
- 14102 E Linvale Place Unit 405
- 13952 E Marina Dr Unit 606
- 13952 E Marina Dr Unit 204
- 13901 E Marina Dr Unit 109
- 13992 E Marina Dr Unit 308
- 13890 E Marina Dr Unit 604
- 13890 E Marina Dr Unit 602
- 13623 E Yale Ave
- 13625 E Yale Ave
- 14300 E Marina Dr Unit 207
- 2639 S Xanadu Way
- 2645 S Xanadu Way Unit D
- 13941 E Harvard Ave
- 2281 S Vaughn Way Unit 104A
- 13058 E Amherst Ave
- 3082 S Wheeling Way Unit 104
- 2337 S Blackhawk St
- 2360 S Wheeling Cir
- 3051 S Ursula Cir Unit 202
- 3061 S Ursula Cir Unit 101
- 3083 S Ursula Cir Unit 301
- 13222 E Iliff Ave
