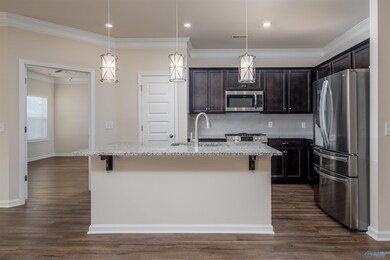
13886 Hickory Brook Rd Athens, AL 35611
Coxey-Lawngate NeighborhoodAbout This Home
As of October 2024Imagine a charming 3 BR, 2-bath home nestled in a serene neighborhood. This delightful residence boasts a spacious open living area, modern kitchen with granite countertops, stainless steel appliances. The master bedroom is a tranquil retreat with an en-suite bathroom, with an oversize master closet! The two additional bedrooms are generously sized, ideal for family, guests, or a home office. Step outside to discover a private backyard paradise. Seller is offering a one-year warranty!! With its blend of comfort, style, and outdoor charm, this home is a true gem. Don’t miss the opportunity to make it yours!
Last Agent to Sell the Property
Insight Alabama Real Estate License #76451 Listed on: 09/21/2024
Home Details
Home Type
- Single Family
Est. Annual Taxes
- $1,051
Year Built
- Built in 2022
Lot Details
- 0.3 Acre Lot
- Lot Dimensions are 80 x 189.88
HOA Fees
- $33 Monthly HOA Fees
Parking
- 2 Car Garage
Home Design
- Slab Foundation
Interior Spaces
- 1,740 Sq Ft Home
- Property has 1 Level
Kitchen
- Gas Oven
- Microwave
- Dishwasher
- Disposal
Bedrooms and Bathrooms
- 3 Bedrooms
- 2 Full Bathrooms
Accessible Home Design
- Accessible Doors
- Doors are 36 inches wide or more
Schools
- Athens Elementary School
- Athens High School
Utilities
- Central Heating and Cooling System
- Heating System Uses Natural Gas
Community Details
- Cma Association
- Built by SMITH DOUGLAS HOMES
- Brookhill Landing Subdivision
Listing and Financial Details
- Tax Lot 33
Ownership History
Purchase Details
Home Financials for this Owner
Home Financials are based on the most recent Mortgage that was taken out on this home.Similar Homes in the area
Home Values in the Area
Average Home Value in this Area
Purchase History
| Date | Type | Sale Price | Title Company |
|---|---|---|---|
| Deed | $288,272 | Attorney Only |
Mortgage History
| Date | Status | Loan Amount | Loan Type |
|---|---|---|---|
| Open | $267,879 | Construction |
Property History
| Date | Event | Price | Change | Sq Ft Price |
|---|---|---|---|---|
| 10/30/2024 10/30/24 | Sold | $275,000 | -3.8% | $158 / Sq Ft |
| 10/15/2024 10/15/24 | Pending | -- | -- | -- |
| 10/08/2024 10/08/24 | Price Changed | $285,900 | -4.7% | $164 / Sq Ft |
| 10/02/2024 10/02/24 | Price Changed | $299,900 | -3.2% | $172 / Sq Ft |
| 09/21/2024 09/21/24 | For Sale | $309,900 | +7.5% | $178 / Sq Ft |
| 08/22/2022 08/22/22 | Sold | $288,272 | 0.0% | $166 / Sq Ft |
| 01/17/2022 01/17/22 | Pending | -- | -- | -- |
| 01/17/2022 01/17/22 | Price Changed | $288,272 | -3.4% | $166 / Sq Ft |
| 01/07/2022 01/07/22 | Price Changed | $298,445 | +1.7% | $172 / Sq Ft |
| 01/01/2022 01/01/22 | Price Changed | $293,485 | +1.8% | $169 / Sq Ft |
| 12/29/2021 12/29/21 | Price Changed | $288,335 | +0.1% | $166 / Sq Ft |
| 12/14/2021 12/14/21 | Price Changed | $287,940 | +0.3% | $165 / Sq Ft |
| 12/03/2021 12/03/21 | For Sale | $286,990 | -- | $165 / Sq Ft |
Tax History Compared to Growth
Tax History
| Year | Tax Paid | Tax Assessment Tax Assessment Total Assessment is a certain percentage of the fair market value that is determined by local assessors to be the total taxable value of land and additions on the property. | Land | Improvement |
|---|---|---|---|---|
| 2024 | $1,051 | $27,600 | $0 | $0 |
| 2023 | $1,051 | $26,660 | $0 | $0 |
Agents Affiliated with this Home
-
Kenny Miller

Seller's Agent in 2024
Kenny Miller
Insight Alabama Real Estate
(256) 226-3343
1 in this area
40 Total Sales
-
Christine Mason

Seller's Agent in 2022
Christine Mason
SDH Alabama LLC
(216) 218-5216
10 in this area
177 Total Sales
-
T
Buyer's Agent in 2022
Tami Owings
SDH Alabama LLC
Map
Source: ValleyMLS.com
MLS Number: 21871569
APN: 1008280001033000
- 20630 Calcutta St
- TRACT 3 Lucas Ferry Rd
- Tract 2 Lucas Ferry Rd
- 17812 Emma Jo Ln
- 17836 Emma Jo Ln
- 955 W Sanderfer Rd
- 17688 Brownsferry Rd
- 17448 Emma Jo Ln
- 17309 Ferry Rd
- 401 Longview St
- 1805 Brookmeade Ave
- 1703 Bellview Dr
- 17501 Martin Dr
- 17791 Jeffery St
- 18317 Elles Dr
- 18383 Elles Dr
- 16266 Evans Rd
- 1505 Nella Dr
- 101 Sunset Dr
- 325 Hine St S






