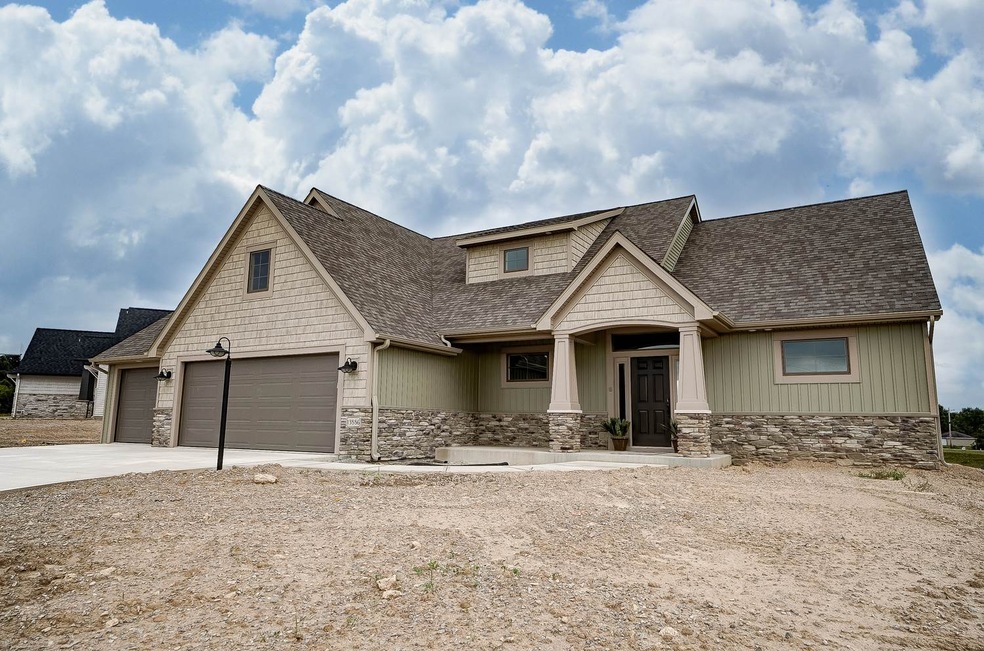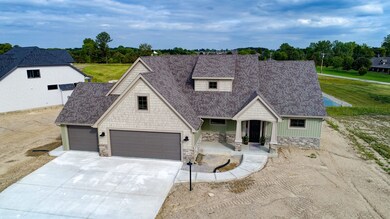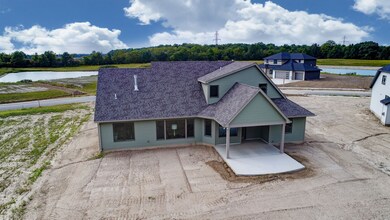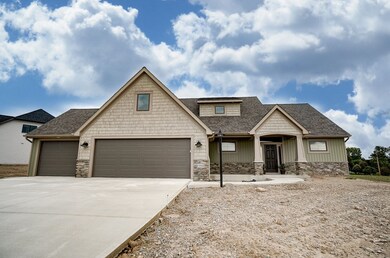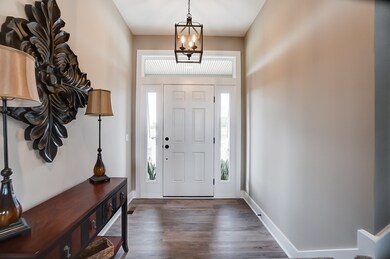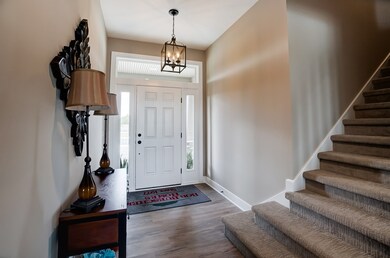
13886 Sage Pointe Pass Fort Wayne, IN 46845
Estimated Value: $557,407 - $614,000
Highlights
- Primary Bedroom Suite
- Waterfront
- Craftsman Architecture
- Cedar Canyon Elementary School Rated A-
- Open Floorplan
- Lake, Pond or Stream
About This Home
As of March 2020Brand New Construction Available and Move in Ready! NEW BOB BUESCHER RANCH WITH LARGE BONUS AREA in NWAC schools located in Sage Pointe - north of Hawthorne Estates with easy access to I69, close to Parkview, shopping and restaurants! Stepping into the foyer of this 2445 sq ft home, you can explore the spacious great room with cathedral ceiling, a beautiful fireplace and gorgeous pond views. The gourmet kitchen boasts a 5x8 quartz island, stainless steel Frigidaire Gallery Series appliances and easy access to the walk-in pantry. It is open to the great room, dining room, and covered porch making for easy entertaining. The grand master bedroom displays 9' high ceilings and the master bath feels like a spa with the beautiful walk-in tiled shower, dual vanities, private water room, and a very large walk-in closet. Bedroom 2 and 3 are sizable and close to a shared bathroom. Head upstairs where you will find over 500 sq. feet of bonus space to utilize however you wish along with a full bath, and walk-in access to a generous attic storage space. The laundry area has a bench seat with beaded back and hooks located just off the oversized 3 car garage, which includes pull-down stairs for attic access. This new well appointed home provides plenty of room in a great location!
Co-Listed By
Darinda Gres Smith
Mike Thomas Assoc., Inc
Home Details
Home Type
- Single Family
Est. Annual Taxes
- $4,205
Year Built
- Built in 2019
Lot Details
- 0.32 Acre Lot
- Lot Dimensions are 76x162x115x164
- Waterfront
- Backs to Open Ground
- Level Lot
- Property is zoned R1
HOA Fees
- $42 Monthly HOA Fees
Parking
- 3 Car Attached Garage
- Garage Door Opener
- Driveway
Home Design
- Craftsman Architecture
- Traditional Architecture
- Slab Foundation
- Shingle Roof
- Shingle Siding
- Stone Exterior Construction
- Vinyl Construction Material
Interior Spaces
- 2,445 Sq Ft Home
- 1.5-Story Property
- Open Floorplan
- Cathedral Ceiling
- Ceiling Fan
- Gas Log Fireplace
- Entrance Foyer
- Living Room with Fireplace
Kitchen
- Walk-In Pantry
- Oven or Range
- Kitchen Island
- Solid Surface Countertops
Flooring
- Carpet
- Tile
- Vinyl
Bedrooms and Bathrooms
- 3 Bedrooms
- Primary Bedroom Suite
- Split Bedroom Floorplan
Laundry
- Laundry on main level
- Electric Dryer Hookup
Attic
- Storage In Attic
- Pull Down Stairs to Attic
Outdoor Features
- Lake, Pond or Stream
- Covered patio or porch
Location
- Suburban Location
Schools
- Cedar Canyon Elementary School
- Maple Creek Middle School
- Carroll High School
Utilities
- Forced Air Heating and Cooling System
- High-Efficiency Furnace
- Heating System Uses Gas
Community Details
- Sage Pointe Subdivision
Listing and Financial Details
- Assessor Parcel Number 02-02-23-431-024.000-057
Ownership History
Purchase Details
Home Financials for this Owner
Home Financials are based on the most recent Mortgage that was taken out on this home.Purchase Details
Similar Homes in Fort Wayne, IN
Home Values in the Area
Average Home Value in this Area
Purchase History
| Date | Buyer | Sale Price | Title Company |
|---|---|---|---|
| Clark Gregory A | $429,900 | Metropolitan Title Of In Llc | |
| Beuscher Construction Company Inc | $74,141 | Titan Title Services Llc | |
| Buescher Construction Company Inc | $74,141 | Titan Title Services Llc |
Mortgage History
| Date | Status | Borrower | Loan Amount |
|---|---|---|---|
| Open | Clark Gregory A | $60,000 |
Property History
| Date | Event | Price | Change | Sq Ft Price |
|---|---|---|---|---|
| 03/12/2020 03/12/20 | Sold | $429,900 | 0.0% | $176 / Sq Ft |
| 02/17/2020 02/17/20 | Pending | -- | -- | -- |
| 12/17/2019 12/17/19 | Price Changed | $429,900 | -2.3% | $176 / Sq Ft |
| 11/01/2019 11/01/19 | For Sale | $439,900 | -- | $180 / Sq Ft |
Tax History Compared to Growth
Tax History
| Year | Tax Paid | Tax Assessment Tax Assessment Total Assessment is a certain percentage of the fair market value that is determined by local assessors to be the total taxable value of land and additions on the property. | Land | Improvement |
|---|---|---|---|---|
| 2024 | $4,205 | $547,800 | $79,400 | $468,400 |
| 2023 | $4,155 | $519,400 | $79,400 | $440,000 |
| 2022 | $3,459 | $432,300 | $79,400 | $352,900 |
| 2021 | $3,726 | $433,200 | $79,400 | $353,800 |
| 2020 | $2,508 | $294,700 | $68,500 | $226,200 |
| 2019 | $76 | $1,500 | $1,500 | $0 |
Agents Affiliated with this Home
-
Leah Marker

Seller's Agent in 2020
Leah Marker
Mike Thomas Assoc., Inc
(260) 450-8312
89 Total Sales
-

Seller Co-Listing Agent in 2020
Darinda Gres Smith
Mike Thomas Assoc., Inc
(260) 333-2008
-
Beth Goldsmith

Buyer's Agent in 2020
Beth Goldsmith
North Eastern Group Realty
(260) 414-9903
245 Total Sales
Map
Source: Indiana Regional MLS
MLS Number: 201947982
APN: 02-02-23-431-024.000-057
- 13132 Denton Hill
- 2825 Leon Cove
- 2696 Maraquita Ct
- 13510 Montoro Ct
- 5208 Hursh Rd
- 2904 Union Chapel Rd
- 5225 Sorrento Blvd
- 2919 Barry Knoll Way
- 12908 Chaplin Ct
- 1440 Magnolia Run Pkwy
- 4121 Norarrow Dr
- 13335 Passerine Blvd
- 15417 Timber Hollow Trail
- 4421 Norarrow Dr
- 4321 Norarrow Dr
- 12116 Autumn Breeze Dr
- 6030 Arvada Way
- 12217 Harvest Bay Dr
- 6146 Arvada Way
- 12204 Golden Harvest Dr
- 13886 Sage Pointe Pass
- 13848 Sage Pointe Pass
- 3652 Valerian Cove
- 3706 Valerian Cove
- 3669 Valerian Cove
- 3631 Valerian Cove
- 13849 Sage Pointe Pass
- 3703 Valerian Cove
- 13936 Elderflower Cove
- 13925 Elderflower Cove
- 3784 Valerian Cove
- 3751 Valerian Cove
- 13960 Elderflower Cove
- 13953 Elderflower Cove
- 3811 Crawford Rd
- 3798 Valerian Cove
- 13994 Elderflower Cove
- 13991 Elderflower Cove Unit 48
- 14030 Elderflower Cove
- 3808 Crawford Rd
