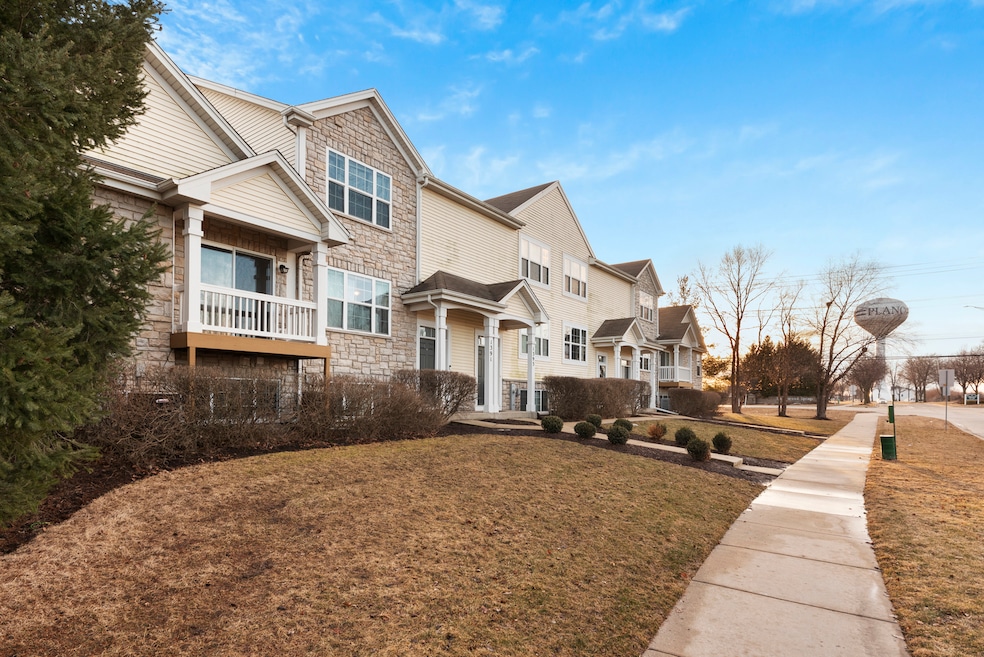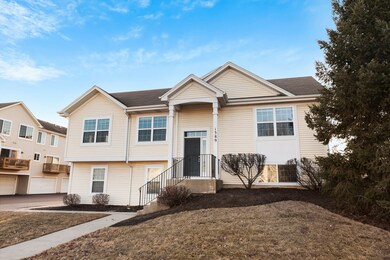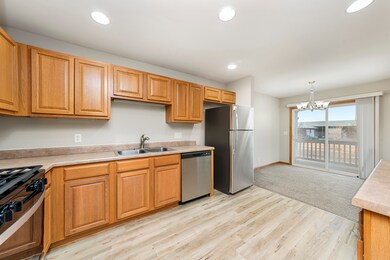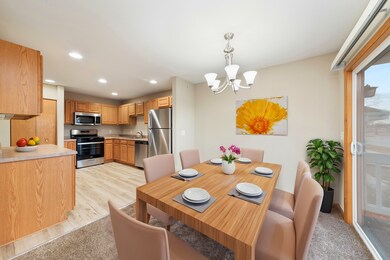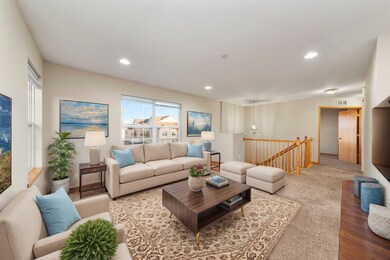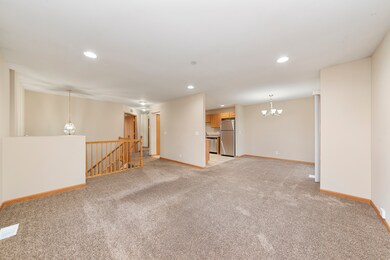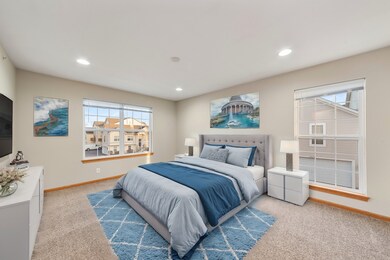
1389 Carolyn Ct Yorkville, IL 60560
Highlights
- End Unit
- Stainless Steel Appliances
- Double Pane Windows
- Yorkville Middle School Rated A-
- Balcony
- Walk-In Closet
About This Home
As of April 2025Welcome to this stunning former builder's model in the highly sought-after Timber Glenn community! This rarely available raised ranch end-unit townhome offers 3 bedrooms, 3 full baths, and over 1,700 sq. ft. of beautifully finished living space, blending comfort, style, and convenience. The upper level welcomes you with an open-concept design, highlighted by recessed lighting and abundant natural light. The spacious kitchen boasts an abundance of cabinetry, brand-new stainless steel appliances, and ample counter space, making it a dream for home chefs. Overlooking the dining area and family room, this layout is perfect for entertaining or simply enjoying everyday life. The dining area features a sliding glass door leading to your private patio, providing a wonderful space for outdoor dining, morning coffee, or relaxing in the fresh air. Down the hall, the spacious primary suite offers a walk-in closet and an ensuite bath with a walk-in shower, creating a private retreat. A well-appointed second bedroom and full hall bath provide comfortable accommodations for family members or guests. The lower level expands your living space with a generous second family room-perfect for a media room, game area, or additional gathering space. A third bedroom and another full bath make this level ideal for guests, a home office, or even multi-generational living. The attached two-car garage provides plenty of storage and direct access to the home for added convenience. Situated in a prime Yorkville location, this home is just minutes from shopping, dining, and entertainment options, ensuring you're never far from what you need. Enjoy nearby parks, scenic walking trails, and top-rated schools, all while experiencing the perfect balance of suburban convenience and small-town charm.
Townhouse Details
Home Type
- Townhome
Est. Annual Taxes
- $5,006
Year Built
- Built in 2006
Lot Details
- Lot Dimensions are 63 x 35 x 54 x 88 x 29
- End Unit
HOA Fees
- $255 Monthly HOA Fees
Parking
- 2 Car Garage
- Driveway
- Parking Included in Price
Home Design
- Asphalt Roof
- Concrete Perimeter Foundation
Interior Spaces
- 1,701 Sq Ft Home
- 2-Story Property
- Double Pane Windows
- Family Room
- Combination Dining and Living Room
Kitchen
- Range
- Microwave
- Dishwasher
- Stainless Steel Appliances
- Disposal
Flooring
- Carpet
- Vinyl
Bedrooms and Bathrooms
- 3 Bedrooms
- 3 Potential Bedrooms
- Walk-In Closet
- 3 Full Bathrooms
Laundry
- Laundry Room
- Dryer
- Washer
Basement
- Partial Basement
- Finished Basement Bathroom
Home Security
Outdoor Features
- Balcony
Schools
- Yorkville Grade Elementary School
- Yorkville Middle School
- Yorkville High School
Utilities
- Forced Air Heating and Cooling System
- Heating System Uses Natural Gas
- Gas Water Heater
Community Details
Overview
- Association fees include insurance, exterior maintenance, lawn care, snow removal
- 6 Units
- Manager Association, Phone Number (630) 748-8310
- Timber Glenn Subdivision
- Property managed by Advocate Property Management
Amenities
- Common Area
Pet Policy
- Dogs and Cats Allowed
Security
- Resident Manager or Management On Site
- Carbon Monoxide Detectors
Map
Home Values in the Area
Average Home Value in this Area
Property History
| Date | Event | Price | Change | Sq Ft Price |
|---|---|---|---|---|
| 04/08/2025 04/08/25 | Sold | $273,000 | +1.1% | $160 / Sq Ft |
| 03/03/2025 03/03/25 | Pending | -- | -- | -- |
| 02/26/2025 02/26/25 | For Sale | $269,900 | 0.0% | $159 / Sq Ft |
| 03/02/2024 03/02/24 | Rented | $2,595 | 0.0% | -- |
| 10/10/2023 10/10/23 | For Rent | $2,595 | +18.2% | -- |
| 12/01/2021 12/01/21 | Rented | -- | -- | -- |
| 10/26/2021 10/26/21 | Under Contract | -- | -- | -- |
| 10/15/2021 10/15/21 | For Rent | $2,195 | +29.5% | -- |
| 05/01/2018 05/01/18 | Rented | $1,695 | 0.0% | -- |
| 04/17/2018 04/17/18 | Under Contract | -- | -- | -- |
| 04/12/2018 04/12/18 | For Rent | $1,695 | 0.0% | -- |
| 06/15/2015 06/15/15 | Rented | $1,695 | +3.0% | -- |
| 06/06/2015 06/06/15 | Under Contract | -- | -- | -- |
| 04/29/2015 04/29/15 | For Rent | $1,645 | -- | -- |
Tax History
| Year | Tax Paid | Tax Assessment Tax Assessment Total Assessment is a certain percentage of the fair market value that is determined by local assessors to be the total taxable value of land and additions on the property. | Land | Improvement |
|---|---|---|---|---|
| 2023 | $4,842 | $56,123 | $3,396 | $52,727 |
| 2022 | $4,842 | $50,951 | $3,083 | $47,868 |
| 2021 | $4,536 | $46,599 | $3,083 | $43,516 |
| 2020 | $4,138 | $41,937 | $3,083 | $38,854 |
| 2019 | $4,064 | $40,328 | $2,965 | $37,363 |
| 2018 | $3,910 | $37,482 | $2,965 | $34,517 |
| 2017 | $3,894 | $36,154 | $2,965 | $33,189 |
| 2016 | $3,630 | $32,598 | $2,965 | $29,633 |
| 2015 | $3,794 | $32,436 | $2,965 | $29,471 |
| 2014 | -- | $32,436 | $2,965 | $29,471 |
| 2013 | -- | $36,040 | $2,965 | $33,075 |
Mortgage History
| Date | Status | Loan Amount | Loan Type |
|---|---|---|---|
| Previous Owner | $13,500,000 | Purchase Money Mortgage | |
| Previous Owner | $760,260 | Future Advance Clause Open End Mortgage |
Deed History
| Date | Type | Sale Price | Title Company |
|---|---|---|---|
| Warranty Deed | $182,000 | Premier Title | |
| Warranty Deed | -- | First American Title | |
| Special Warranty Deed | $77,500 | Chicago Title Insurance Co | |
| Sheriffs Deed | -- | None Available | |
| Quit Claim Deed | -- | None Available |
Similar Homes in Yorkville, IL
Source: Midwest Real Estate Data (MRED)
MLS Number: 12297273
APN: 02-30-117-047
- 1301 Carolyn Ct
- Lot 11 Ashley Ln
- 4111 Klatt St
- 11921 Andrew St
- 1432 Chestnut Ln Unit 2
- 3912 Pratt St
- 330 Alexis St Unit 4
- 3759 Pope Ct Unit 7353
- 11948 Andrew St
- 3811 Munson Ct Unit 7022
- 1334 Chestnut Cir
- 3318 Veronica St
- 4524 Deames St
- 3400 Tamaira St
- 3220 Tamaira St
- 2714 Hoffman St Unit 5
- 3003 Courtney St
- 1147 Gillespie Ln
- 1023 S Carly Cir
- 1075 Gillespie Ln
