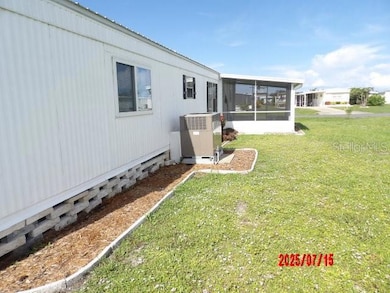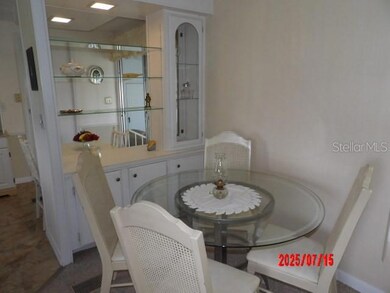
1389 Kiskadee Dr Englewood, FL 34224
Englewood South NeighborhoodEstimated payment $910/month
Highlights
- Senior Community
- Sun or Florida Room
- Tennis Courts
- Clubhouse
- Community Pool
- Enclosed Patio or Porch
About This Home
PRICE HAS BEEN REDUCED ON THIS DOLL HOUSE!!! ONE OF THE BEST PRICES IN THE PARK!
Start embracing the Florida Lifestyle in this 2 bedroom and 2 bath home in the Desirable Holiday Mobile Estates 3rd Addition.
Updates include a brand new lanai in 2025, New Roof 2023, 2 windows replaced with permit, New Ductwork recently, Central Heat and Air 2021 and 2 new mattresses. Carport is intact.
This is a split plan design. Great for company. Fully Furnished/Turnkey.
The generous size Florida room has windows and Air Conditioning. Attached Shed. The new lanai is perfect for your morning coffee.
The total Square Feet under roof is over 1400'. More room then some doublewides!
There is a breakfast nook along with a dining room. One bedroom is off of the living room with direct access to the Guest Bathroom.
You own your land here and the average lots are 65' x 110'. There are no monthly maintenance fees which makes living here affordable.
The buy-in fee has already been paid by Seller for Membership to the Edgewater Clubhouse. The annual cost is $315. It is not mandatory to belong. There is a pool, Pickle board, tennis, shuffleboard and other activities. The Clubhouse has themed Party's, Dances, Potlucks,
Card groups, crafts and more. The Entertainment Committee plans events that you can enjoy if you please.
Joining the Homeowner's association is optional at $50. a year.
Pet Friendly. Golf Cart are Welcome.
A fine 55+ Community.
Beaches are close by. If you like to Fish or go boating Englewood is the place for you.
Selling AS-IS, Subject to Buyer's Approval.
All Information listed is deemed reliable and to the best of our ability.
Buyer/Buyer's Agent should verify.
Listing Agent
KEY REALTY, INC. Brokerage Phone: 941-474-3228 License #3254812 Listed on: 07/18/2025

Property Details
Home Type
- Manufactured Home
Est. Annual Taxes
- $2,453
Year Built
- Built in 1978
Lot Details
- 8,295 Sq Ft Lot
- Lot Dimensions are 65x110
- Northeast Facing Home
- Landscaped with Trees
HOA Fees
- $4 Monthly HOA Fees
Home Design
- Turnkey
- Membrane Roofing
- Metal Siding
Interior Spaces
- 840 Sq Ft Home
- Built-In Features
- Ceiling Fan
- Blinds
- Sliding Doors
- Living Room
- Dining Room
- Sun or Florida Room
- Crawl Space
Kitchen
- Eat-In Kitchen
- Range
- Microwave
Flooring
- Carpet
- Laminate
Bedrooms and Bathrooms
- 2 Bedrooms
- Split Bedroom Floorplan
- 2 Full Bathrooms
Laundry
- Dryer
- Washer
Parking
- 1 Carport Space
- Driveway
Outdoor Features
- Enclosed Patio or Porch
- Private Mailbox
Utilities
- Central Heating and Cooling System
- Electric Water Heater
- High Speed Internet
- Phone Available
- Cable TV Available
Additional Features
- Non-Toxic Pest Control
- Manufactured Home
Listing and Financial Details
- Visit Down Payment Resource Website
- Legal Lot and Block 3 / F
- Assessor Parcel Number 412004251001
Community Details
Overview
- Senior Community
- Sally Gilbert Association, Phone Number (715) 892-8555
- Holiday Mobile Estates Community
- Holiday Mob Estates 3Rd Add Subdivision
- The community has rules related to deed restrictions, allowable golf cart usage in the community
Amenities
- Clubhouse
Recreation
- Tennis Courts
- Community Pool
Pet Policy
- 2 Pets Allowed
- Dogs and Cats Allowed
Map
Home Values in the Area
Average Home Value in this Area
Property History
| Date | Event | Price | Change | Sq Ft Price |
|---|---|---|---|---|
| 09/04/2025 09/04/25 | Price Changed | $129,900 | -3.8% | $155 / Sq Ft |
| 07/18/2025 07/18/25 | For Sale | $135,000 | -- | $161 / Sq Ft |
Similar Homes in Englewood, FL
Source: Stellar MLS
MLS Number: D6143036
- 1368 Sanderling Dr
- 1574 Blue Heron Dr
- 1429 Blue Heron Dr
- 1378 Kiskadee Dr
- 1423 Blue Heron Dr
- 6168 Partridge Ave
- 1319 Sanderling Dr
- 2745 Grebe Ln
- 1317 Sanderling Dr
- 6162 Redwing Ave
- 6257 Bunting Ln
- 1308 Sanderling Dr
- 1520 Blue Heron Dr
- 6269 Bunting Ln
- 1533 Blue Heron Dr
- 2820 Penguin Ln
- 1431 Sanderling Dr
- 1300 Sanderling Dr
- 1370 Blue Heron Dr
- 1556 Blue Heron Dr
- 1601 Faust Dr Unit A
- 2660 Lear Rd
- 1216 Loma Ln
- 2275 S Mccall Rd Unit 104
- 2275 S Mccall Rd Unit 102
- 2643 Lear Rd
- 1685 Shadow Ln Unit A
- 8446 Creekview Ln Unit 2
- 2684 Titania Rd
- 9103 Anita Ave
- 1730 Bluebird Ln
- 6699 San Casa Dr Unit L4
- 6699 San Casa Dr Unit L8
- 9235 Tacoma Ave
- 856 E 3rd St
- 858 E 7th St
- 6 Manor Ct Unit A
- 8363 Sago Ct
- 7160 Carlsbad Terrace
- 9357 Boca Grande Ave






