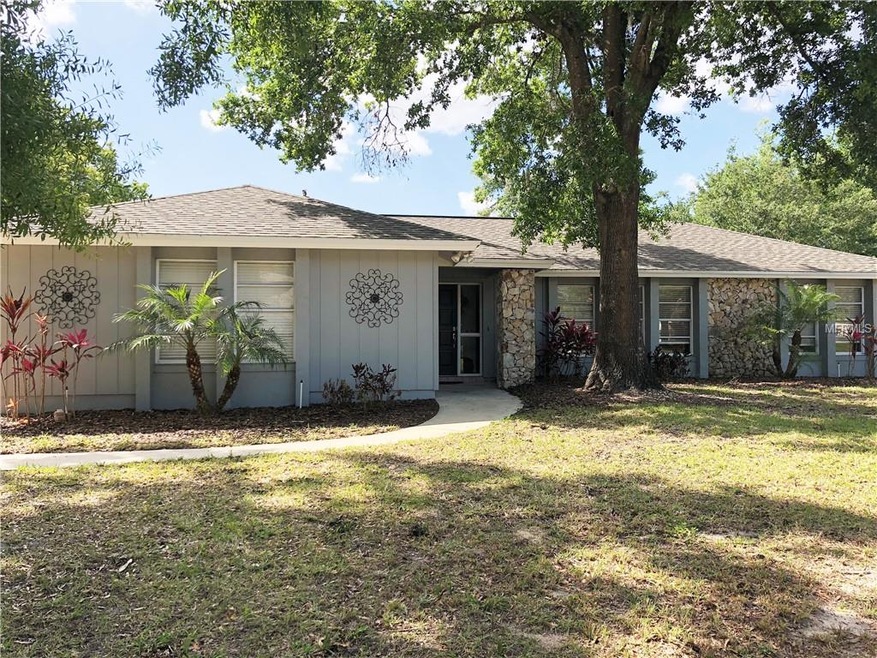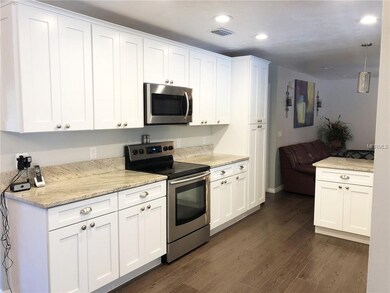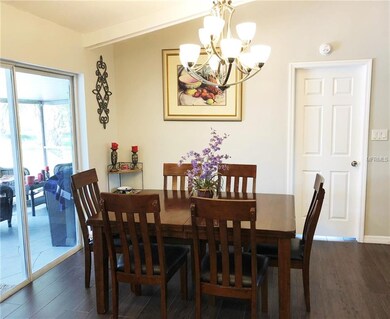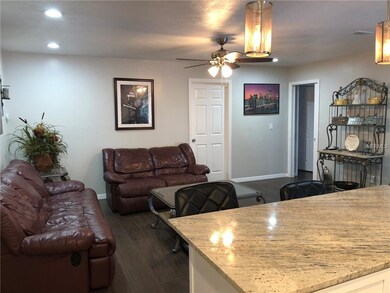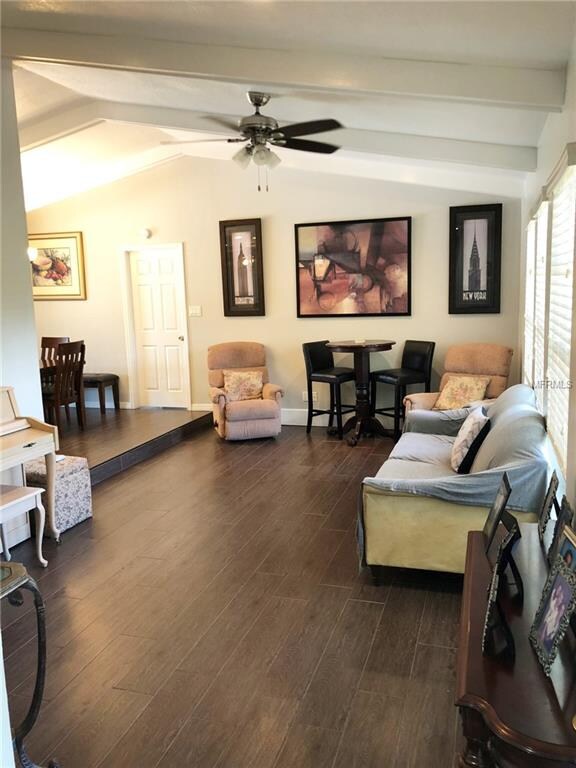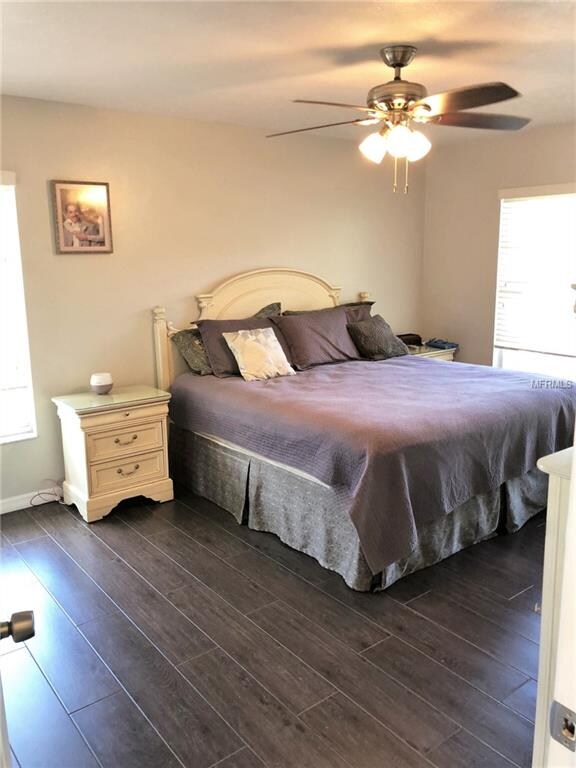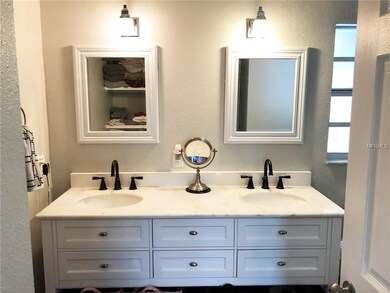
1389 White Oak Dr Winter Springs, FL 32708
Highlights
- Screened Pool
- 0.31 Acre Lot
- Property is near public transit
- Keeth Elementary School Rated A
- Deck
- Cathedral Ceiling
About This Home
As of July 2020PRICED TO SELL! Ready for new Owners! This beautiful, renovated home on almost 1/3 acre in Tuscawilla won't last long! Open floor plan with vaulted ceilings feels so light, bright & airy! Wood tile throughout the entire home- Modern light cabinets with crown molding and sleek handles- granite countertops and stainless steel Samsung Appliances make this home a dream! The bedrooms are split plan- giving the Master plenty of privacy. The Master Bathroom has been updated with double vanities, granite countertops, stylish sconces and a beautiful stone tiled shower. The oversized side 2 car garage with epoxy painted floor offers plenty of room for parking & storage- new garage door and opener . The screened, covered patio extends the living area to outside- overlooking a beautiful, well maintained screened pool with water feature. Recently stamped and painted pool deck completes the outdoor entertaining area. The Roof, AC, Hot Water Heater, Electrical System and Sprinkler System were all updated in 2016.
Home Details
Home Type
- Single Family
Est. Annual Taxes
- $4,356
Year Built
- Built in 1981
Lot Details
- 0.31 Acre Lot
- Fenced
- Mature Landscaping
- Oversized Lot
- Level Lot
- Irrigation
- Landscaped with Trees
- Property is zoned PUD
Parking
- 2 Car Attached Garage
- Oversized Parking
- Rear-Facing Garage
- Side Facing Garage
- Garage Door Opener
- Open Parking
Home Design
- Ranch Style House
- Florida Architecture
- Slab Foundation
- Shingle Roof
- Block Exterior
- Siding
- Stucco
Interior Spaces
- 1,853 Sq Ft Home
- Cathedral Ceiling
- Ceiling Fan
- Blinds
- Sliding Doors
- Great Room
- Family Room Off Kitchen
- L-Shaped Dining Room
- Inside Utility
- Laundry Room
- Ceramic Tile Flooring
- Pool Views
- Attic
Kitchen
- Eat-In Kitchen
- Range
- Microwave
- Dishwasher
- Stone Countertops
- Disposal
Bedrooms and Bathrooms
- 4 Bedrooms
- Split Bedroom Floorplan
- 2 Full Bathrooms
Home Security
- Security System Owned
- Fire and Smoke Detector
Pool
- Screened Pool
- In Ground Pool
- Gunite Pool
- Fence Around Pool
- Pool Tile
Outdoor Features
- Deck
- Enclosed Patio or Porch
- Exterior Lighting
Location
- Property is near public transit
- City Lot
Schools
- Keeth Elementary School
- Indian Trails Middle School
- Winter Springs High School
Utilities
- Central Heating and Cooling System
- Electric Water Heater
- High Speed Internet
- Cable TV Available
Community Details
- No Home Owners Association
- Tuscawilla Unit 09 Subdivision
Listing and Financial Details
- Down Payment Assistance Available
- Homestead Exemption
- Visit Down Payment Resource Website
- Tax Lot 61
- Assessor Parcel Number 07-21-31-508-0000-0610
Ownership History
Purchase Details
Purchase Details
Home Financials for this Owner
Home Financials are based on the most recent Mortgage that was taken out on this home.Purchase Details
Home Financials for this Owner
Home Financials are based on the most recent Mortgage that was taken out on this home.Purchase Details
Purchase Details
Purchase Details
Home Financials for this Owner
Home Financials are based on the most recent Mortgage that was taken out on this home.Purchase Details
Purchase Details
Home Financials for this Owner
Home Financials are based on the most recent Mortgage that was taken out on this home.Purchase Details
Purchase Details
Purchase Details
Similar Homes in Winter Springs, FL
Home Values in the Area
Average Home Value in this Area
Purchase History
| Date | Type | Sale Price | Title Company |
|---|---|---|---|
| Warranty Deed | -- | Grace Anne Glavin Pa | |
| Warranty Deed | $383,000 | Nona Title Inc | |
| Warranty Deed | $320,000 | First Signature Title Inc | |
| Quit Claim Deed | -- | Attorney | |
| Warranty Deed | $290,000 | Dominion Title Company | |
| Special Warranty Deed | $165,000 | Stewart Title Company | |
| Trustee Deed | $129,000 | None Available | |
| Warranty Deed | $139,000 | -- | |
| Warranty Deed | $104,000 | -- | |
| Warranty Deed | $85,600 | -- | |
| Warranty Deed | $17,200 | -- |
Mortgage History
| Date | Status | Loan Amount | Loan Type |
|---|---|---|---|
| Previous Owner | $302,400 | New Conventional | |
| Previous Owner | $288,000 | New Conventional | |
| Previous Owner | $165,000 | Seller Take Back | |
| Previous Owner | $150,000 | Credit Line Revolving | |
| Previous Owner | $118,862 | Unknown | |
| Previous Owner | $83,600 | Credit Line Revolving | |
| Previous Owner | $35,000 | Credit Line Revolving | |
| Previous Owner | $125,100 | New Conventional |
Property History
| Date | Event | Price | Change | Sq Ft Price |
|---|---|---|---|---|
| 07/08/2020 07/08/20 | Sold | $383,000 | +4.9% | $207 / Sq Ft |
| 05/29/2020 05/29/20 | Pending | -- | -- | -- |
| 05/26/2020 05/26/20 | For Sale | $365,000 | +14.1% | $197 / Sq Ft |
| 07/23/2018 07/23/18 | Sold | $320,000 | -3.0% | $173 / Sq Ft |
| 06/19/2018 06/19/18 | Pending | -- | -- | -- |
| 05/29/2018 05/29/18 | Price Changed | $329,900 | -5.7% | $178 / Sq Ft |
| 05/01/2018 05/01/18 | Price Changed | $349,900 | -4.1% | $189 / Sq Ft |
| 04/12/2018 04/12/18 | For Sale | $365,000 | -- | $197 / Sq Ft |
Tax History Compared to Growth
Tax History
| Year | Tax Paid | Tax Assessment Tax Assessment Total Assessment is a certain percentage of the fair market value that is determined by local assessors to be the total taxable value of land and additions on the property. | Land | Improvement |
|---|---|---|---|---|
| 2024 | $164 | $324,849 | -- | -- |
| 2023 | $164 | $315,387 | $0 | $0 |
| 2021 | $156 | $297,283 | $96,000 | $201,283 |
| 2020 | $3,838 | $267,969 | $0 | $0 |
| 2019 | $3,795 | $261,944 | $0 | $0 |
| 2018 | $4,390 | $253,724 | $0 | $0 |
| 2017 | $4,356 | $247,474 | $0 | $0 |
| 2016 | $3,858 | $215,849 | $0 | $0 |
| 2015 | $3,855 | $206,080 | $0 | $0 |
| 2014 | $2,082 | $154,938 | $0 | $0 |
Agents Affiliated with this Home
-
Jennifer Wemert

Seller's Agent in 2020
Jennifer Wemert
WEMERT GROUP REALTY LLC
(321) 567-1293
70 in this area
3,554 Total Sales
-
JC Riggs

Seller Co-Listing Agent in 2020
JC Riggs
WEMERT GROUP REALTY LLC
(407) 810-4428
66 Total Sales
-
Nicholas Kovats

Buyer's Agent in 2020
Nicholas Kovats
KELLER WILLIAMS ADVANTAGE REALTY
(321) 356-4072
1 in this area
77 Total Sales
-
Kim Amkraut
K
Seller's Agent in 2018
Kim Amkraut
REALTY HUB
(407) 761-0399
1 in this area
6 Total Sales
Map
Source: Stellar MLS
MLS Number: O5573929
APN: 07-21-31-508-0000-0610
- 213 Heatherwood Ct
- 1377 Blue Spruce Ct
- 101 Cherry Creek Cir
- 390 Singing Tree Ln
- 1408 Casa Park Cir
- 1424 Mt Laurel Dr
- 611 Casa Park Ct N Unit G
- 609 Casa Park Ct N
- 600 Casa Park Court C
- 756 Dunlap Cir
- 611 Casa Park A Ct
- 600 Northern Way Unit 901
- 600 Northern Way Unit 607
- 600 Northern Way Unit 502
- 1422 Spalding Rd
- 1462 Mt Laurel Dr
- 1565 Corkery Ct
- 1561 Corkery Ct
- 1569 Corkery Ct
- 231 Nandina Terrace
