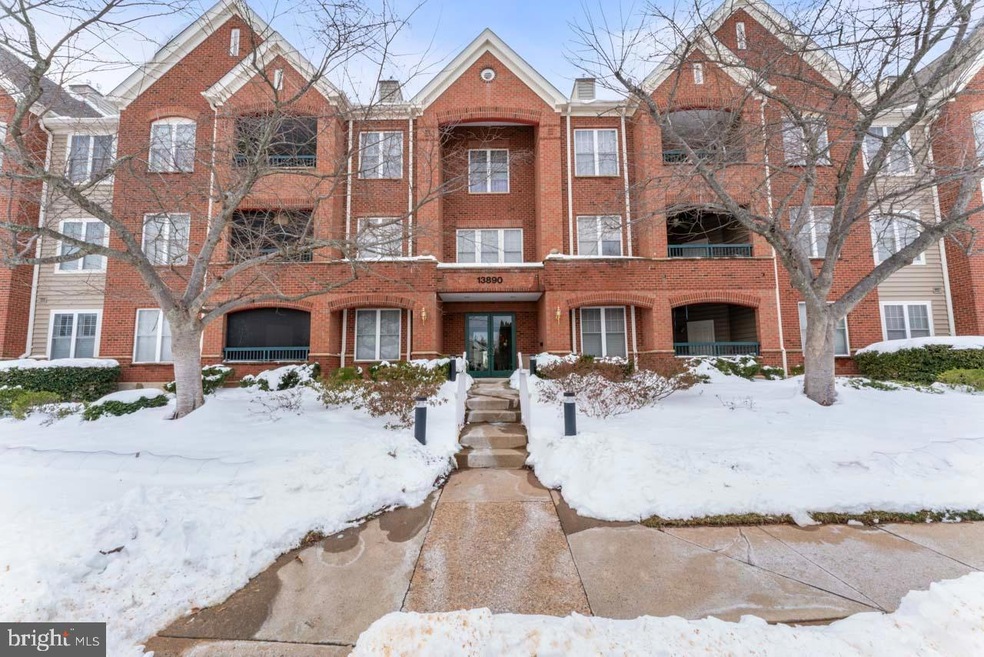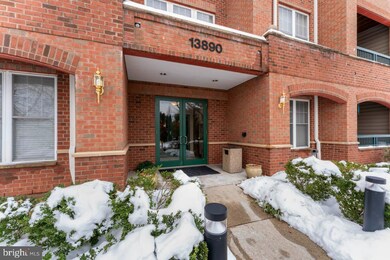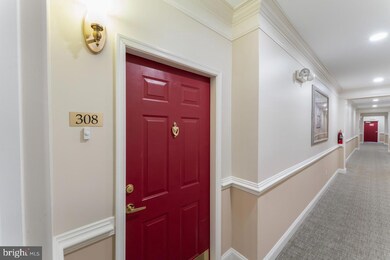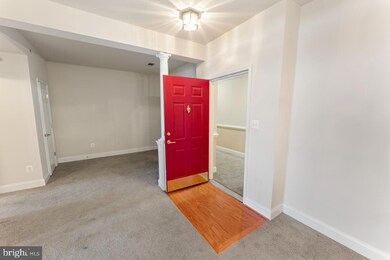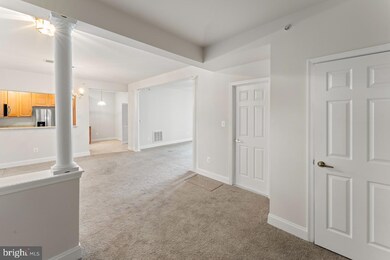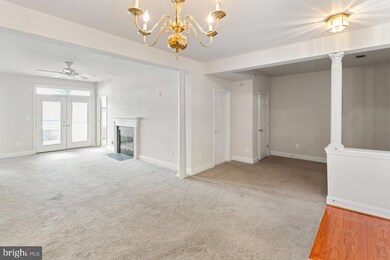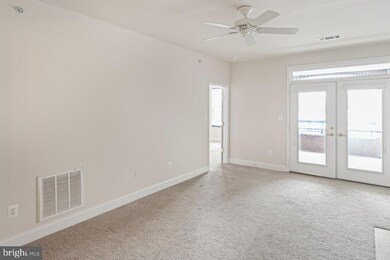
13890 Chelmsford Dr Unit B308 Gainesville, VA 20155
Heritage Hunt NeighborhoodHighlights
- Golf Club
- Senior Living
- Open Floorplan
- Fitness Center
- Gated Community
- Clubhouse
About This Home
As of January 2025Welcome to this beautiful, move-in-ready condo located in the highly sought-after Heritage Hunt community. This condo offers a perfect blend of comfort, convenience, and security with a gated entry for peace of mind. As you enter this spacious unit, you'll immediately appreciate the bright and airy open floor plan. The inviting living room features a cozy gas fireplace, creating a warm atmosphere for both relaxation and entertaining. The primary bedroom provides a peaceful retreat with ample closet space and an en-suite bathroom for added privacy and convenience. The second bedroom is ideal for guests, a home office, or hobbies, and is just steps away from the second full bathroom. This condo is part of a well-maintained, gated building within a vibrant over-55 community. Enjoy a relaxed lifestyle with access to fantastic amenities, including a library, art studio, indoor pool, and fitness centerLocated with easy access to shopping, The restaurants, and medical offices, this home offers both comfort and convenience. The monthly condo fee includes cable, internet, phone, and water. Don’t miss out on this fantastic opportunity to own a home in this desirable community. Schedule your showing today!
Last Agent to Sell the Property
1st Choice Better Homes & Land, LC License #0225203837 Listed on: 01/10/2025
Property Details
Home Type
- Condominium
Est. Annual Taxes
- $3,659
Year Built
- Built in 2002
Lot Details
- Sprinkler System
- Property is in very good condition
HOA Fees
Parking
- 1 Car Attached Garage
- Basement Garage
- Parking Lot
- 1 Assigned Parking Space
Home Design
- Traditional Architecture
- Brick Exterior Construction
Interior Spaces
- 1,292 Sq Ft Home
- Property has 1 Level
- Open Floorplan
- Ceiling Fan
- Gas Fireplace
- Living Room
- Dining Area
- Den
- Storage Room
- Security Gate
Kitchen
- Breakfast Area or Nook
- Eat-In Kitchen
- Stove
- Dishwasher
- Disposal
Flooring
- Carpet
- Laminate
Bedrooms and Bathrooms
- 2 Main Level Bedrooms
- En-Suite Primary Bedroom
- En-Suite Bathroom
- 2 Full Bathrooms
Laundry
- Laundry in unit
- Dryer
- Washer
Accessible Home Design
- Accessible Elevator Installed
- Halls are 36 inches wide or more
- Doors are 32 inches wide or more
Outdoor Features
- Deck
Utilities
- 90% Forced Air Heating and Cooling System
- Electric Water Heater
Listing and Financial Details
- Assessor Parcel Number 7398-70-5061.03
Community Details
Overview
- Senior Living
- $5,760 Capital Contribution Fee
- Association fees include snow removal, trash, common area maintenance, exterior building maintenance, cable TV, water, high speed internet
- Senior Community | Residents must be 55 or older
- Community Association Management Professionals HOA
- Low-Rise Condominium
- Heritgage Hunt Condo 1/Burke Community Management Condos
- Heritage Hunt Subdivision, Andover1 Floorplan
- Heritage Hunt Condo Community
Amenities
- Common Area
- Clubhouse
- Party Room
- Community Dining Room
- Art Studio
- Community Library
- Community Storage Space
- Elevator
Recreation
- Golf Club
- Golf Course Membership Available
- Tennis Courts
- Fitness Center
- Community Indoor Pool
- Pool Membership Available
- Putting Green
- Jogging Path
- Bike Trail
Pet Policy
- Pets allowed on a case-by-case basis
Security
- Security Service
- Gated Community
Ownership History
Purchase Details
Home Financials for this Owner
Home Financials are based on the most recent Mortgage that was taken out on this home.Purchase Details
Home Financials for this Owner
Home Financials are based on the most recent Mortgage that was taken out on this home.Purchase Details
Home Financials for this Owner
Home Financials are based on the most recent Mortgage that was taken out on this home.Similar Homes in Gainesville, VA
Home Values in the Area
Average Home Value in this Area
Purchase History
| Date | Type | Sale Price | Title Company |
|---|---|---|---|
| Deed | $360,000 | First American Title Insurance | |
| Warranty Deed | $223,000 | -- | |
| Deed | $233,900 | -- |
Mortgage History
| Date | Status | Loan Amount | Loan Type |
|---|---|---|---|
| Previous Owner | $179,150 | No Value Available |
Property History
| Date | Event | Price | Change | Sq Ft Price |
|---|---|---|---|---|
| 01/24/2025 01/24/25 | Sold | $360,000 | 0.0% | $279 / Sq Ft |
| 01/11/2025 01/11/25 | Pending | -- | -- | -- |
| 01/10/2025 01/10/25 | For Sale | $360,000 | +61.4% | $279 / Sq Ft |
| 07/16/2013 07/16/13 | Sold | $223,000 | -2.8% | $173 / Sq Ft |
| 05/29/2013 05/29/13 | Pending | -- | -- | -- |
| 03/27/2013 03/27/13 | For Sale | $229,500 | -- | $178 / Sq Ft |
Tax History Compared to Growth
Tax History
| Year | Tax Paid | Tax Assessment Tax Assessment Total Assessment is a certain percentage of the fair market value that is determined by local assessors to be the total taxable value of land and additions on the property. | Land | Improvement |
|---|---|---|---|---|
| 2024 | -- | $359,400 | $96,000 | $263,400 |
| 2023 | $3,580 | $344,100 | $94,000 | $250,100 |
| 2022 | $3,474 | $313,700 | $91,000 | $222,700 |
| 2021 | $3,451 | $281,800 | $78,000 | $203,800 |
| 2020 | $4,145 | $267,400 | $72,000 | $195,400 |
| 2019 | $3,739 | $241,200 | $66,000 | $175,200 |
| 2018 | $2,799 | $231,800 | $65,500 | $166,300 |
| 2017 | $30 | $222,100 | $64,000 | $158,100 |
| 2016 | $30 | $218,000 | $63,500 | $154,500 |
| 2015 | $2,601 | $210,000 | $61,200 | $148,800 |
| 2014 | $2,601 | $206,800 | $60,000 | $146,800 |
Agents Affiliated with this Home
-
Beth Pannell

Seller's Agent in 2025
Beth Pannell
1st Choice Better Homes & Land, LC
(540) 429-7719
1 in this area
60 Total Sales
-
Jim Gaskill

Buyer's Agent in 2025
Jim Gaskill
RE/MAX Gateway, LLC
(703) 926-6299
3 in this area
125 Total Sales
-
G
Seller's Agent in 2013
Gary Harris
Crossroads, Realtors
Map
Source: Bright MLS
MLS Number: VAPW2084890
APN: 7398-70-5061.03
- 13890 Chelmsford Dr Unit 313
- 13891 Chelmsford Dr Unit 201
- 13882 Cinch Ln
- 13853 Crabtree Way
- 14064 Breeders Cup Dr
- 6769 Arthur Hills Dr
- 14109 Snickersville Dr
- 6805 Tred Avon Place
- 6901 Bitterroot Ct
- 14128 Snickersville Dr
- 6513 Debhill Ln
- 6733 Emmanuel Ct
- 6848 Tred Avon Place
- 6780 Hollow Glen Ct
- 13443 Victory Gallop Way
- 14036 Cannondale Way
- 13602 Ryton Ridge Ln
- 13460 Victory Gallop Way
- 7007 Trek Way
- 6938 Netherstone Ct
