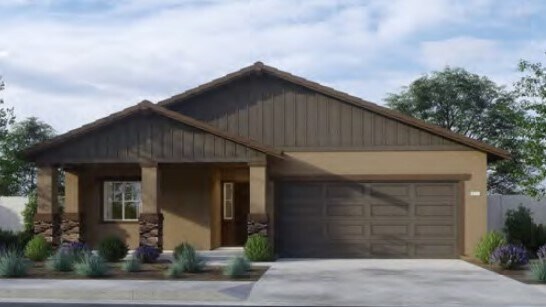Estimated payment $3,921/month
Total Views
29,265
4
Beds
3
Baths
1,898
Sq Ft
$330
Price per Sq Ft
Highlights
- Fitness Center
- Park
- Trails
- New Construction
- Community Barbecue Grill
- 1-Story Property
About This Home
The property is located at 13891 Azure Street MORENO VALLEY CA 92555 priced at 603522, the square foot and stories are 1898, 1.The number of bath is 3, halfbath is 0 there are 4 bedrooms and 2 garages. For more details please, call or email.
Home Details
Home Type
- Single Family
Parking
- 2 Car Garage
Home Design
- New Construction
Interior Spaces
- 1-Story Property
Bedrooms and Bathrooms
- 4 Bedrooms
- 3 Full Bathrooms
Community Details
Recreation
- Fitness Center
- Park
- Tot Lot
- Trails
Additional Features
- Property has a Home Owners Association
- Community Barbecue Grill
Matterport 3D Tour
Map
About the Builder
D.R. Horton is now a Fortune 500 company that sells homes in 113 markets across 33 states. The company continues to grow across America through acquisitions and an expanding market share. Throughout this growth, their founding vision remains unchanged.
They believe in homeownership for everyone and rely on their community. Their real estate partners, vendors, financial partners, and the Horton family work together to support their homebuyers.
Nearby Homes
- 28057 Bay Ave
- 28196 Alessandro Blvd
- Stella Pointe
- 28200 War Admiral St
- Bella Sera
- 14070 Carina St
- 2173 Cactus Ave
- 26995 Alessandro Blvd
- Alessandro - Indigo
- Alessandro - Juniper
- Alessandro - Cobalt
- Windsong
- 14147 Darwin Dr
- 0 Kalmia Ave Unit IG25134222
- 0 Sage Ct Unit IV25124718
- Palmetto
- 29251 Highland Blvd
- 11777 Lasselle St
- 24384 Fir Ave
- 24320 Fir Ave

