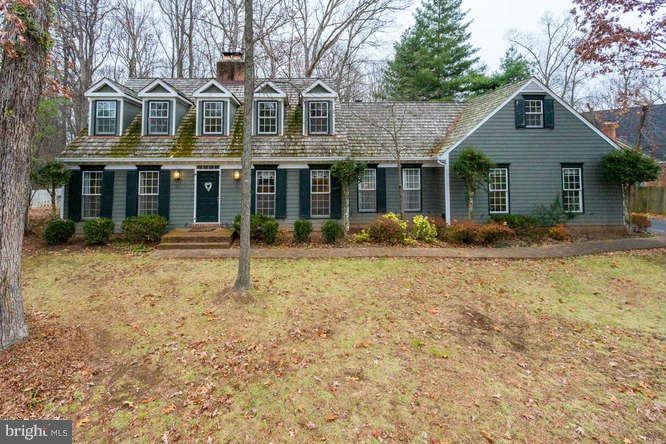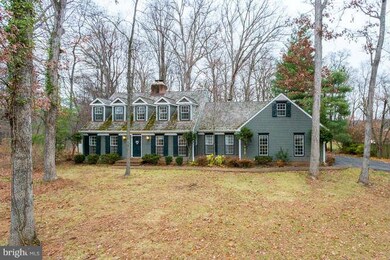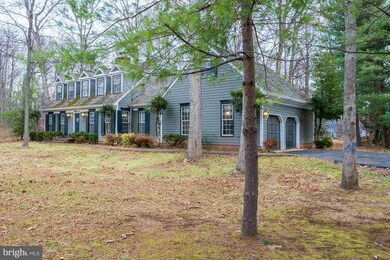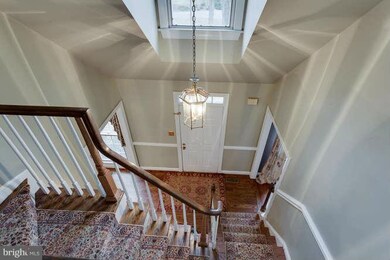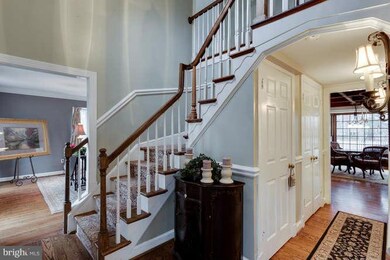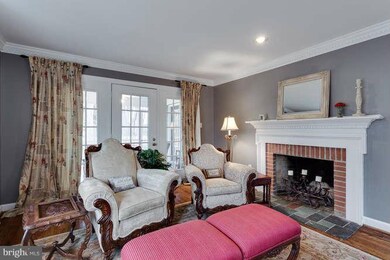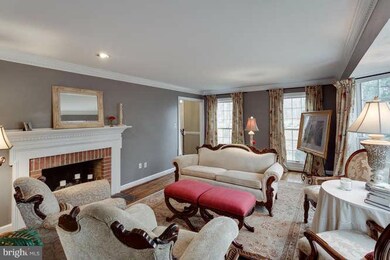
13892 Covantry Ln Gainesville, VA 20155
Woolsey NeighborhoodEstimated Value: $714,000 - $784,000
Highlights
- In Ground Pool
- Open Floorplan
- Deck
- Samuel L. Gravely Jr. Elementary School Rated A-
- Colonial Architecture
- Vaulted Ceiling
About This Home
As of April 2015Incredible colonial-over an acre of land in private wooded setting! 3BR, 2.5BA SFH w/2 Car Gar. Hwd flrs & molding pckg throughout ML. Sep LR/DR. Open Grmt cntry kit w/ss appls, corian cntrs, wd burning FR in brkfst nk. Fam Rm w/vaulted ceiling & wd burning FR. MBR suite w/lux prvt ba. Amazing sunroom looks out to fncd bkyd, patio, deck w/in-ground pool. Gar attic storage. Close to 29, 15 & I-66.
Last Agent to Sell the Property
Real Broker, LLC License #0225072052 Listed on: 12/12/2014

Home Details
Home Type
- Single Family
Est. Annual Taxes
- $6,293
Year Built
- Built in 1983
Lot Details
- 1.07 Acre Lot
- Back Yard Fenced
- Backs to Trees or Woods
- Property is in very good condition
- Property is zoned A-1
Parking
- 2 Car Attached Garage
- Side Facing Garage
- Garage Door Opener
Home Design
- Colonial Architecture
- Vinyl Siding
Interior Spaces
- 2,272 Sq Ft Home
- Property has 2 Levels
- Open Floorplan
- Built-In Features
- Chair Railings
- Crown Molding
- Beamed Ceilings
- Vaulted Ceiling
- Ceiling Fan
- Skylights
- 3 Fireplaces
- Screen For Fireplace
- Fireplace Mantel
- Bay Window
- French Doors
- Entrance Foyer
- Family Room
- Living Room
- Dining Room
- Sun or Florida Room
- Wood Flooring
Kitchen
- Country Kitchen
- Breakfast Room
- Built-In Double Oven
- Cooktop
- Dishwasher
- Kitchen Island
- Upgraded Countertops
- Disposal
Bedrooms and Bathrooms
- 3 Bedrooms
- En-Suite Primary Bedroom
- En-Suite Bathroom
- 2.5 Bathrooms
Laundry
- Laundry Room
- Dryer
- Washer
Outdoor Features
- In Ground Pool
- Deck
- Patio
Utilities
- Forced Air Heating and Cooling System
- Underground Utilities
- Well
- Electric Water Heater
- Septic Tank
Community Details
- No Home Owners Association
- Stepney Plantation Estates Subdivision
Listing and Financial Details
- Tax Lot 242
- Assessor Parcel Number 58052
Ownership History
Purchase Details
Home Financials for this Owner
Home Financials are based on the most recent Mortgage that was taken out on this home.Purchase Details
Home Financials for this Owner
Home Financials are based on the most recent Mortgage that was taken out on this home.Purchase Details
Home Financials for this Owner
Home Financials are based on the most recent Mortgage that was taken out on this home.Similar Homes in Gainesville, VA
Home Values in the Area
Average Home Value in this Area
Purchase History
| Date | Buyer | Sale Price | Title Company |
|---|---|---|---|
| Greis Andrew R | $450,000 | -- | |
| Lilly John | $430,000 | -- | |
| Benz Gerhard | $322,000 | -- |
Mortgage History
| Date | Status | Borrower | Loan Amount |
|---|---|---|---|
| Open | Greis Belinda Dawn | $100,000 | |
| Open | Greis Belinda D | $424,000 | |
| Closed | Greis Andrew R | $360,000 | |
| Closed | Greis Andrew R | $45,000 | |
| Previous Owner | Lilly John R | $131,000 | |
| Previous Owner | Lilly John R | $200,000 | |
| Previous Owner | Lilly John | $344,000 | |
| Previous Owner | Benz Gerhard | $289,800 |
Property History
| Date | Event | Price | Change | Sq Ft Price |
|---|---|---|---|---|
| 04/23/2015 04/23/15 | Sold | $450,000 | -3.2% | $198 / Sq Ft |
| 02/06/2015 02/06/15 | Pending | -- | -- | -- |
| 01/07/2015 01/07/15 | Price Changed | $465,000 | -5.1% | $205 / Sq Ft |
| 12/12/2014 12/12/14 | For Sale | $489,900 | -- | $216 / Sq Ft |
Tax History Compared to Growth
Tax History
| Year | Tax Paid | Tax Assessment Tax Assessment Total Assessment is a certain percentage of the fair market value that is determined by local assessors to be the total taxable value of land and additions on the property. | Land | Improvement |
|---|---|---|---|---|
| 2024 | $6,293 | $632,800 | $161,000 | $471,800 |
| 2023 | $6,387 | $613,800 | $155,200 | $458,600 |
| 2022 | $6,181 | $558,100 | $128,300 | $429,800 |
| 2021 | $5,678 | $465,000 | $114,500 | $350,500 |
| 2020 | $6,946 | $448,100 | $114,500 | $333,600 |
| 2019 | $6,749 | $435,400 | $114,500 | $320,900 |
| 2018 | $5,074 | $420,200 | $99,900 | $320,300 |
| 2017 | $4,959 | $401,900 | $101,200 | $300,700 |
| 2016 | $5,174 | $423,800 | $101,200 | $322,600 |
| 2015 | $5,059 | $400,100 | $101,600 | $298,500 |
| 2014 | $5,059 | $405,400 | $92,400 | $313,000 |
Agents Affiliated with this Home
-
Bryan Felder

Seller's Agent in 2015
Bryan Felder
Real Broker, LLC
(703) 472-6550
263 Total Sales
-
Christopher Howell

Buyer's Agent in 2015
Christopher Howell
Washington Street Realty LLC
(703) 341-9605
4 in this area
138 Total Sales
Map
Source: Bright MLS
MLS Number: 1003277826
APN: 7399-88-2059
- 4397 Canterbury Ln
- 4387 Stepney Dr
- 4524 Loggmill Rd
- 4524 Logmill Rd
- 4187 Stepney Dr
- 4363 Snow Hill Dr
- 4021 Gypsum Hill Rd
- 4009 Gypsum Hill Rd
- 4002 Latham Dr
- 4000 Latham Dr
- 15280 Riding Club Dr
- 5638 Lick River Ln
- 15070 Fallen Oaks Place
- 13519 Accord Ct
- 15105 Sky Valley Dr
- 14903 Marlbank Place
- 4609 Besselink Way
- 3050 Camptown Ct
- 15120 Heather Mill Ln Unit 304
- 15130 Heather Mill Ln Unit 402
- 13892 Covantry Ln
- 13890 Covantry Ln
- 13894 Covantry Ln
- 4349 Banbury Dr
- 13888 Covantry Ln
- 13891 Covantry Ln
- 13887 Covantry Ln
- 4348 Banbury Dr
- 13889 Covantry Ln
- 4347 Banbury Dr
- 13897 Covantry Ln
- 4346 Banbury Dr
- 4425 Sudley Rd
- 4393 Canterbury Ln
- 4345 Banbury Dr
- 13901 Covantry Ln
- 4344 Banbury Dr
- 4389 Canterbury Ln
- 4399 Canterbury Ln
- 4343 Banbury Dr
