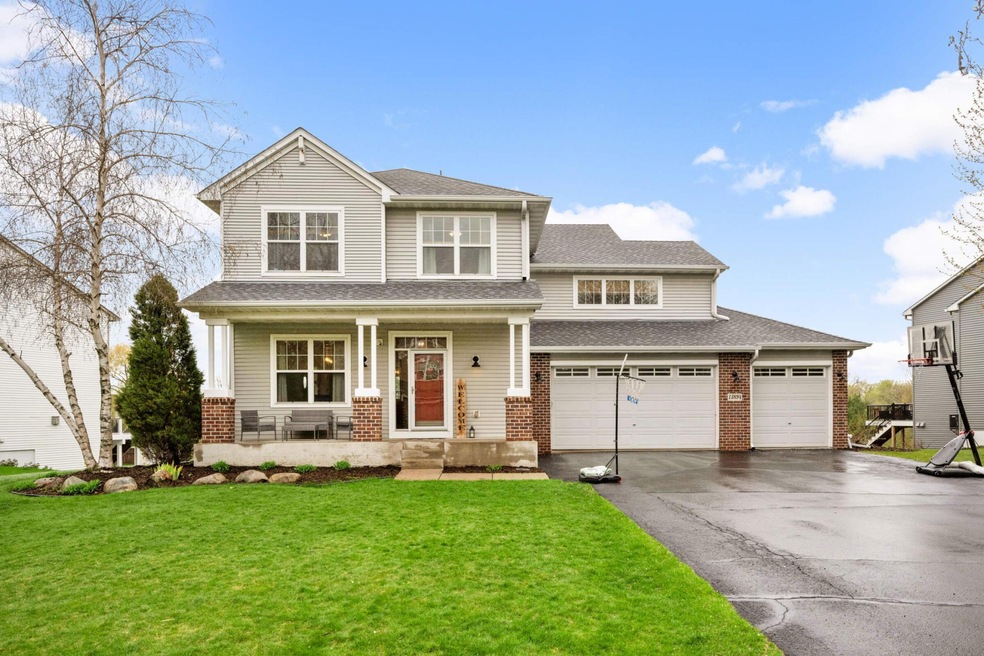
13894 Autumn Ct Rosemount, MN 55068
Highlights
- Deck
- Family Room with Fireplace
- 3 Car Attached Garage
- Red Pine Elementary School Rated A
- Loft
- 4-minute walk to Meadows Park
About This Home
As of June 2024This stunning two-story residence boasts 5 Bd/4Ba, providing ample space for comfortable living and entertaining. The main floor is very open and functional. The upper level offers 4 bedrooms, a generous loft area, and laundry. Retreat to the lower level for endless entertaining possibilities. The walkout allows access to your fenced yard for bonfires, BBQs, and watching the wildlife around the pond. Welcome Home!
Home Details
Home Type
- Single Family
Est. Annual Taxes
- $6,622
Year Built
- Built in 2005
Lot Details
- 0.31 Acre Lot
- Wood Fence
HOA Fees
- $15 Monthly HOA Fees
Parking
- 3 Car Attached Garage
Interior Spaces
- 2-Story Property
- Wet Bar
- Family Room with Fireplace
- 2 Fireplaces
- Living Room
- Combination Kitchen and Dining Room
- Loft
- Game Room
- Finished Basement
- Walk-Out Basement
Kitchen
- Microwave
- Dishwasher
- Disposal
Bedrooms and Bathrooms
- 5 Bedrooms
Laundry
- Dryer
- Washer
Additional Features
- Deck
- Forced Air Heating and Cooling System
Community Details
- Meadows Of Broomfield Association, Phone Number (612) 418-5658
- Meadows Of Bloomfield 2Nd Add Subdivision
Listing and Financial Details
- Assessor Parcel Number 344830102040
Ownership History
Purchase Details
Home Financials for this Owner
Home Financials are based on the most recent Mortgage that was taken out on this home.Purchase Details
Home Financials for this Owner
Home Financials are based on the most recent Mortgage that was taken out on this home.Purchase Details
Home Financials for this Owner
Home Financials are based on the most recent Mortgage that was taken out on this home.Purchase Details
Home Financials for this Owner
Home Financials are based on the most recent Mortgage that was taken out on this home.Similar Homes in Rosemount, MN
Home Values in the Area
Average Home Value in this Area
Purchase History
| Date | Type | Sale Price | Title Company |
|---|---|---|---|
| Deed | $622,500 | -- | |
| Warranty Deed | $395,900 | Eagle Creek Title | |
| Limited Warranty Deed | $265,000 | West Title Llc | |
| Warranty Deed | $416,620 | -- |
Mortgage History
| Date | Status | Loan Amount | Loan Type |
|---|---|---|---|
| Open | $622,500 | New Conventional | |
| Previous Owner | $355,000 | New Conventional | |
| Previous Owner | $376,105 | New Conventional | |
| Previous Owner | $239,450 | New Conventional | |
| Previous Owner | $26,100 | Credit Line Revolving | |
| Previous Owner | $212,000 | New Conventional | |
| Previous Owner | $352,000 | Adjustable Rate Mortgage/ARM | |
| Previous Owner | $66,000 | Stand Alone Second | |
| Previous Owner | $395,789 | Adjustable Rate Mortgage/ARM |
Property History
| Date | Event | Price | Change | Sq Ft Price |
|---|---|---|---|---|
| 06/21/2024 06/21/24 | Sold | $622,500 | +3.8% | $155 / Sq Ft |
| 05/10/2024 05/10/24 | Pending | -- | -- | -- |
| 05/02/2024 05/02/24 | For Sale | $599,900 | +126.4% | $149 / Sq Ft |
| 01/27/2012 01/27/12 | Sold | $265,000 | -3.3% | $66 / Sq Ft |
| 12/23/2011 12/23/11 | Pending | -- | -- | -- |
| 11/07/2011 11/07/11 | For Sale | $274,000 | -- | $68 / Sq Ft |
Tax History Compared to Growth
Tax History
| Year | Tax Paid | Tax Assessment Tax Assessment Total Assessment is a certain percentage of the fair market value that is determined by local assessors to be the total taxable value of land and additions on the property. | Land | Improvement |
|---|---|---|---|---|
| 2024 | $6,622 | $596,700 | $127,200 | $469,500 |
| 2023 | $6,622 | $592,700 | $128,600 | $464,100 |
| 2022 | $5,518 | $568,700 | $128,100 | $440,600 |
| 2021 | $5,702 | $485,700 | $111,400 | $374,300 |
| 2020 | $5,674 | $490,500 | $106,100 | $384,400 |
| 2019 | $4,990 | $469,000 | $101,000 | $368,000 |
| 2018 | $4,923 | $431,100 | $96,200 | $334,900 |
| 2017 | $5,087 | $410,800 | $91,700 | $319,100 |
| 2016 | $5,038 | $406,000 | $93,100 | $312,900 |
| 2015 | $4,386 | $392,874 | $89,905 | $302,969 |
| 2014 | -- | $339,900 | $83,993 | $255,907 |
| 2013 | -- | $309,162 | $76,853 | $232,309 |
Agents Affiliated with this Home
-
Wendy Woodbury

Seller's Agent in 2024
Wendy Woodbury
Keller Williams Select Realty
(612) 418-5658
1 in this area
115 Total Sales
-
Christa Foss
C
Seller Co-Listing Agent in 2024
Christa Foss
Keller Williams Select Realty
(651) 797-9200
2 in this area
25 Total Sales
-
Ryan Unterberger
R
Buyer's Agent in 2024
Ryan Unterberger
Keller Williams Realty Integrity Lakes
(612) 361-1690
1 in this area
29 Total Sales
-
A
Seller's Agent in 2012
Angela Larson
Tangletown Realty
Map
Source: NorthstarMLS
MLS Number: 6527783
APN: 34-48301-02-040
- 13950 Autumn Ct
- 14021 Belmont Trail
- 2097 138th St W
- 13830 Atwood Ave
- 1532 139th St W
- 14220 Avalon Path Unit 1102
- 14192 Bayberry Trail
- 13749 Atrium Ave Unit 2303
- 13569 Birdsong Pth
- 2307 Belfast St W
- 13566 Birdsong Pth
- 14275 Banyan Ln
- 14301 Banyan Ln
- 2301 136th St W
- 2337 136th Ct W
- 13659 Kaylemore Trail
- 13655 Kaylemore Trail
- 13668 Kaylemore Trail
- 13635 Kaylemore Trail
- 2373 136th Ct W






