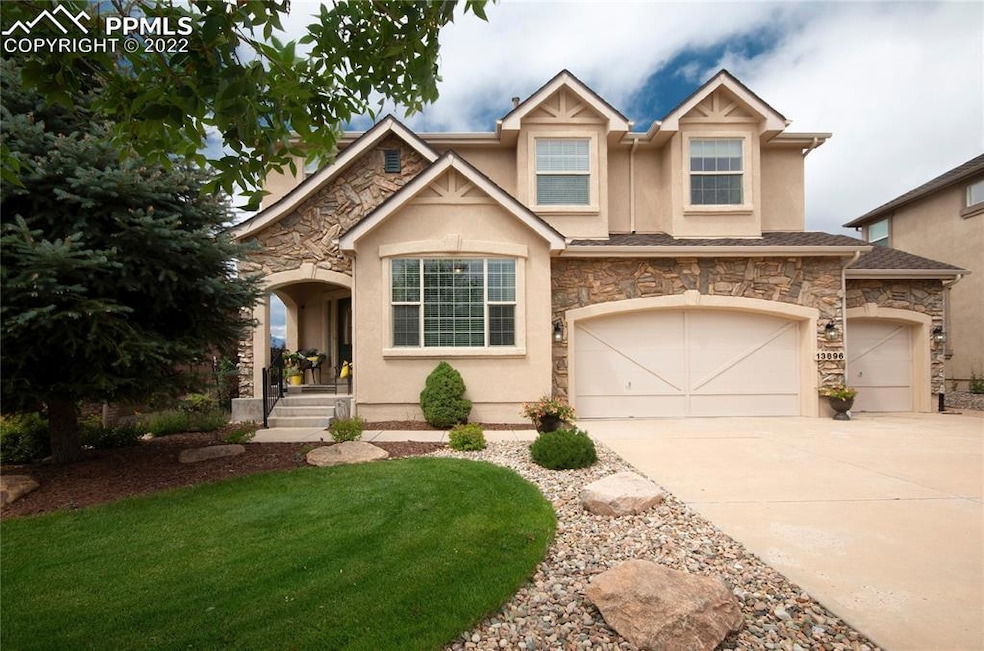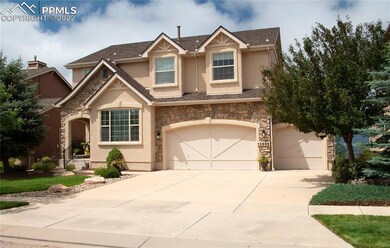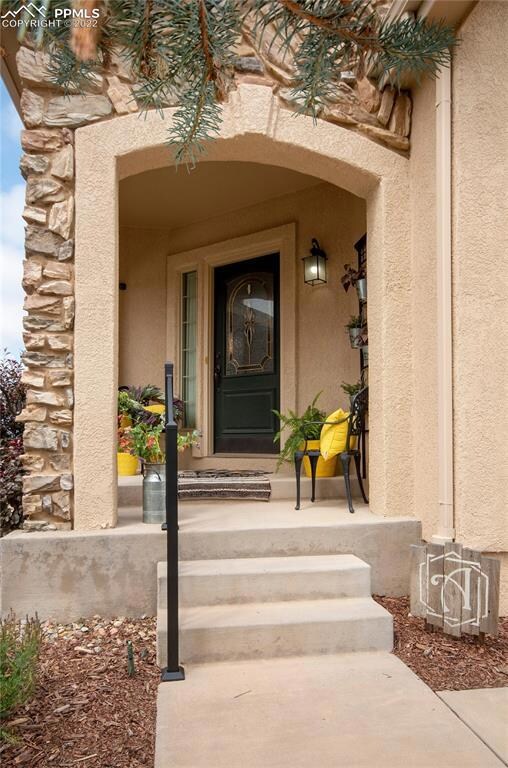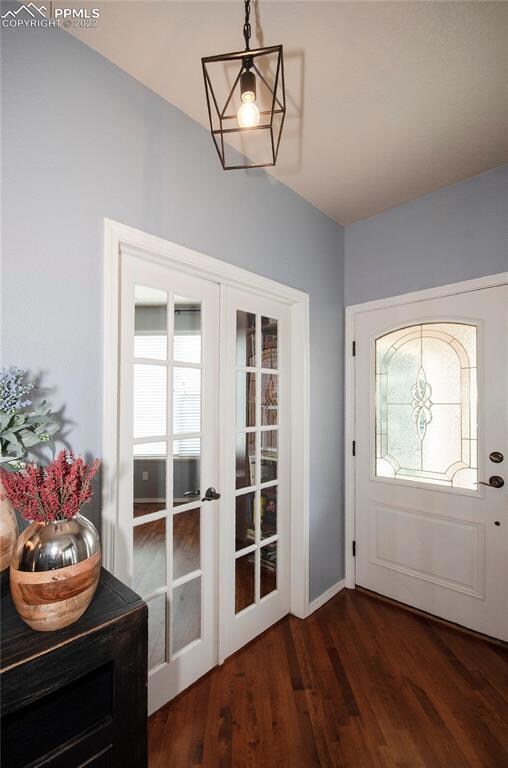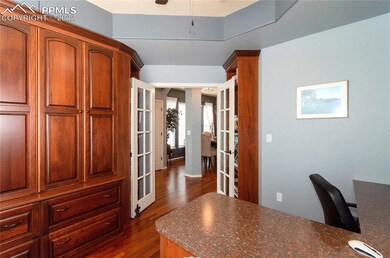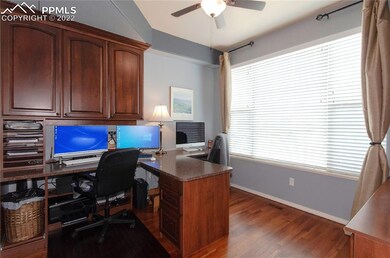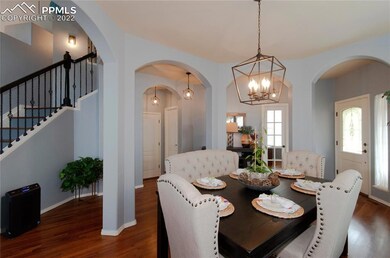
13896 Windy Oaks Rd Colorado Springs, CO 80921
Flying Horse Ranch NeighborhoodEstimated Value: $798,621 - $852,000
Highlights
- Views of Pikes Peak
- Property is near a park
- Vaulted Ceiling
- Discovery Canyon Campus Elementary School Rated A-
- Multiple Fireplaces
- Wood Flooring
About This Home
As of August 2022Simply Stunning: 3353 Total Sq. Ft. 4bed/4bath/4car garage with cascading 360 degree mtn. views. Located in Luxurious Flying Horse. Newly landscaped & extended Trex Deck is the perfect place to soak in the views and unwind with family and friends. The entry greets you with rich American Cherry Hardwoods which extends throughout the main level to & throughout upstairs. This is the perfect home for hosting parties in the gourmet kitchen with quartz counter tops, title backsplash. custom painted cabinets, up graded stainless-steel appliances, & hosting those informal/formal dinners. This home is loaded with custom features from the closets, shelving, & art niches. Enjoy movies in your very own home theater adjoined to the large walkout basement patio looking out onto open spaces, mountain views, and tennis courts. Need a custom home office with built ins & a flex room for arts/crafts etc., this beautifully upgraded home has it all. From: Private owners retreat & private balcony, tile floors, gas fireplaces, ceiling fans, rocker switches, & A/C w/humidifier. The stucco & stone exterior makes this, "One Bold & Beautiful Home:
Last Agent to Sell the Property
Weichert REALTORS Pikes Peak Group Listed on: 07/13/2022

Home Details
Home Type
- Single Family
Est. Annual Taxes
- $4,469
Year Built
- Built in 2005
Lot Details
- 8,324 Sq Ft Lot
- Back Yard Fenced
- Landscaped
- Sloped Lot
HOA Fees
- $60 Monthly HOA Fees
Parking
- 4 Car Attached Garage
- Garage Door Opener
- Driveway
Property Views
- Pikes Peak
- City
- Mountain
Home Design
- Shingle Roof
- Stone Siding
- Stucco
Interior Spaces
- 3,353 Sq Ft Home
- 2-Story Property
- Vaulted Ceiling
- Ceiling Fan
- Multiple Fireplaces
- Gas Fireplace
- Great Room
Kitchen
- Self-Cleaning Oven
- Microwave
- Dishwasher
- Disposal
Flooring
- Wood
- Carpet
- Tile
- Vinyl
Bedrooms and Bathrooms
- 4 Bedrooms
Laundry
- Laundry on upper level
- Electric Dryer Hookup
Basement
- Walk-Out Basement
- Basement Fills Entire Space Under The House
- Fireplace in Basement
- Laundry in Basement
Accessible Home Design
- Remote Devices
- Ramped or Level from Garage
Outdoor Features
- Concrete Porch or Patio
Location
- Property is near a park
- Property near a hospital
- Property is near schools
- Property is near shops
Schools
- Discovery Canyon Elementary School
Utilities
- Forced Air Heating and Cooling System
- Heating System Uses Natural Gas
- 220 Volts in Kitchen
- Phone Available
Community Details
- Association fees include covenant enforcement, management, trash removal, see show/agent remarks
- Built by Classic Homes
- Durango
Ownership History
Purchase Details
Home Financials for this Owner
Home Financials are based on the most recent Mortgage that was taken out on this home.Purchase Details
Home Financials for this Owner
Home Financials are based on the most recent Mortgage that was taken out on this home.Purchase Details
Home Financials for this Owner
Home Financials are based on the most recent Mortgage that was taken out on this home.Purchase Details
Home Financials for this Owner
Home Financials are based on the most recent Mortgage that was taken out on this home.Purchase Details
Purchase Details
Home Financials for this Owner
Home Financials are based on the most recent Mortgage that was taken out on this home.Purchase Details
Similar Homes in Colorado Springs, CO
Home Values in the Area
Average Home Value in this Area
Purchase History
| Date | Buyer | Sale Price | Title Company |
|---|---|---|---|
| Yamashiro Kaeli | $775,000 | First American Title | |
| Addington William R | $491,000 | Empire Title Colorado Spring | |
| The Jody Ray Wireman Revocable Living Tr | -- | Title Source Inc | |
| Wireman Nicole | -- | Title Source Inc | |
| Wireman Nicole | -- | None Available | |
| Wireman Jody R | -- | None Available | |
| Jody Ray Wireman Revocable Living Trust | -- | None Available | |
| Nicole Wireman Revocable Living Trust | -- | None Available | |
| Wireman Jody R | $483,457 | -- | |
| Elite Properties Of America Inc | $88,000 | -- |
Mortgage History
| Date | Status | Borrower | Loan Amount |
|---|---|---|---|
| Open | Yamashiro Kaeli | $748,398 | |
| Previous Owner | Addington William R | $371,000 | |
| Previous Owner | Wireman Nicole | $289,875 | |
| Previous Owner | Wireman Nicole | $337,500 | |
| Previous Owner | Wireman Jody R | $359,599 |
Property History
| Date | Event | Price | Change | Sq Ft Price |
|---|---|---|---|---|
| 08/26/2022 08/26/22 | Sold | $775,000 | 0.0% | $231 / Sq Ft |
| 08/13/2022 08/13/22 | Off Market | $775,000 | -- | -- |
| 08/12/2022 08/12/22 | Pending | -- | -- | -- |
| 08/06/2022 08/06/22 | For Sale | $775,000 | 0.0% | $231 / Sq Ft |
| 07/18/2022 07/18/22 | Off Market | $775,000 | -- | -- |
| 07/13/2022 07/13/22 | For Sale | $775,000 | -- | $231 / Sq Ft |
Tax History Compared to Growth
Tax History
| Year | Tax Paid | Tax Assessment Tax Assessment Total Assessment is a certain percentage of the fair market value that is determined by local assessors to be the total taxable value of land and additions on the property. | Land | Improvement |
|---|---|---|---|---|
| 2024 | $5,164 | $51,920 | $9,580 | $42,340 |
| 2022 | $4,184 | $37,460 | $9,040 | $28,420 |
| 2021 | $4,469 | $38,530 | $9,300 | $29,230 |
| 2020 | $4,246 | $35,200 | $9,300 | $25,900 |
| 2019 | $4,217 | $35,200 | $9,300 | $25,900 |
| 2018 | $4,265 | $35,320 | $7,490 | $27,830 |
| 2017 | $4,501 | $35,320 | $7,490 | $27,830 |
| 2016 | $4,189 | $35,110 | $7,240 | $27,870 |
| 2015 | $4,184 | $35,110 | $7,240 | $27,870 |
| 2014 | $3,840 | $32,210 | $7,240 | $24,970 |
Agents Affiliated with this Home
-
Frank Shoptaugh
F
Seller's Agent in 2022
Frank Shoptaugh
Weichert REALTORS Pikes Peak Group
(719) 641-9332
2 in this area
24 Total Sales
-
Genervia Oyervides
G
Seller Co-Listing Agent in 2022
Genervia Oyervides
Weichert REALTORS Pikes Peak Group
(719) 271-8858
1 in this area
10 Total Sales
-
Kristin Dionne

Buyer's Agent in 2022
Kristin Dionne
RE/MAX
(719) 640-3525
1 in this area
30 Total Sales
Map
Source: Pikes Peak REALTOR® Services
MLS Number: 7731006
APN: 62043-03-003
- 13894 Lazy Creek Rd
- 13812 Windy Oaks Rd
- 13880 Single Leaf Ct
- 13773 Lazy Creek Rd
- 2027 Redbank Dr
- 13632 Stony Hill Point
- 2212 Red Edge Heights
- 2185 Diamond Creek Dr
- 13654 Fife Ct
- 13658 Kitty Joe Ct
- 2014 Bent Creek Dr
- 2042 Bent Creek Dr
- 1808 Redbank Dr
- 2374 Cinnabar Rd
- 13525 Random Ridge View
- 2420 Baystone Ct
- 13453 Drytown Grove
- 2513 Cinnabar Rd
- 2553 Cinnabar Rd
- 13518 Pride Mountain Dr
- 13896 Windy Oaks Rd
- 13908 Windy Oaks Rd
- 13920 Windy Oaks Rd
- 13872 Windy Oaks Rd
- 13897 Windy Oaks Rd
- 13860 Windy Oaks Rd
- 13873 Windy Oaks Rd
- 13909 Windy Oaks Rd
- 13861 Windy Oaks Rd
- 13836 Windy Oaks Rd
- 13848 Windy Oaks Rd
- 13849 Windy Oaks Rd
- 13932 Windy Oaks Rd
- 13933 Windy Oaks Rd
- 13825 Windy Oaks Rd
- 13824 Windy Oaks Rd
- 13882 Lazy Creek Rd
- 2016 Paradise Ridge Ct
- 13777 Windy Oaks Rd
- 13944 Windy Oaks Rd
