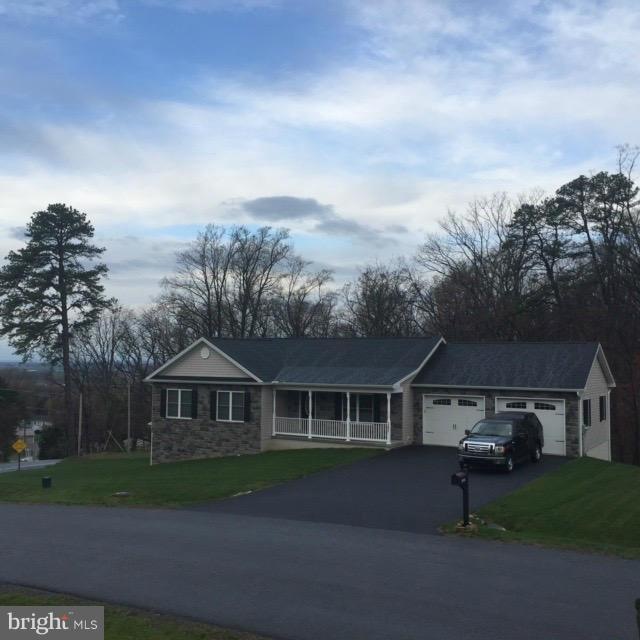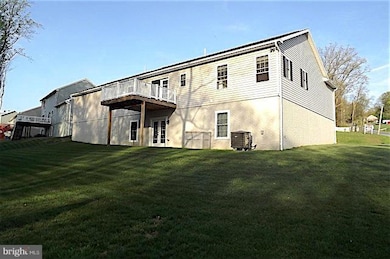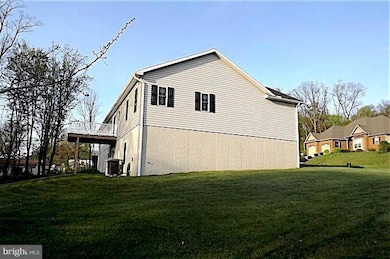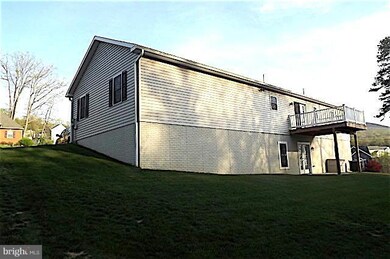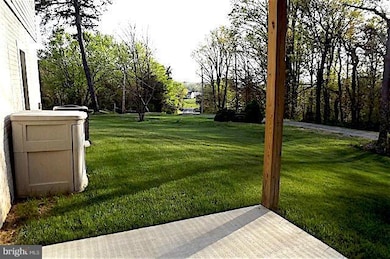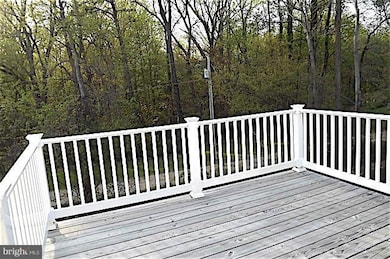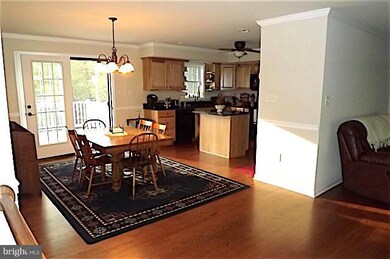
13897 Mar Way Ln Waynesboro, PA 17268
Highlights
- Open Floorplan
- Rambler Architecture
- Main Floor Bedroom
- Deck
- Wood Flooring
- No HOA
About This Home
As of July 2020This is the rancher you've been looking for. Oversized garage, extra high ceilings in the walkout basement and the home is pre-wired for use with a back up generator. (Generator not included). The kitchen features Hickory cabinets with built in amenities.
Last Agent to Sell the Property
EXP Realty, LLC License #ABR001842 Listed on: 04/28/2016

Home Details
Home Type
- Single Family
Est. Annual Taxes
- $3,448
Year Built
- Built in 2013
Lot Details
- 0.37 Acre Lot
- Property is in very good condition
Parking
- 2 Car Attached Garage
- Garage Door Opener
- Driveway
Home Design
- Rambler Architecture
- Shingle Roof
- Stone Siding
- Vinyl Siding
Interior Spaces
- Property has 2 Levels
- Open Floorplan
- Chair Railings
- Window Treatments
- Dining Area
- Wood Flooring
- Washer and Dryer Hookup
Kitchen
- Oven
- Microwave
- Dishwasher
- Upgraded Countertops
- Disposal
Bedrooms and Bathrooms
- 3 Main Level Bedrooms
- En-Suite Bathroom
- 2 Full Bathrooms
Unfinished Basement
- Walk-Out Basement
- Basement Fills Entire Space Under The House
- Connecting Stairway
- Exterior Basement Entry
Outdoor Features
- Deck
Utilities
- Central Air
- Heat Pump System
- Electric Water Heater
Community Details
- No Home Owners Association
- Mar Way Estates Subdivision
Listing and Financial Details
- Tax Lot 15
- Assessor Parcel Number 23-Q19-413
Ownership History
Purchase Details
Home Financials for this Owner
Home Financials are based on the most recent Mortgage that was taken out on this home.Purchase Details
Home Financials for this Owner
Home Financials are based on the most recent Mortgage that was taken out on this home.Purchase Details
Home Financials for this Owner
Home Financials are based on the most recent Mortgage that was taken out on this home.Similar Homes in Waynesboro, PA
Home Values in the Area
Average Home Value in this Area
Purchase History
| Date | Type | Sale Price | Title Company |
|---|---|---|---|
| Deed | $240,000 | None Available | |
| Deed | $229,900 | Olde Towne Title | |
| Deed | $225,580 | None Available |
Mortgage History
| Date | Status | Loan Amount | Loan Type |
|---|---|---|---|
| Open | $14,720 | FHA | |
| Open | $218,762 | FHA | |
| Previous Owner | $225,735 | FHA | |
| Previous Owner | $115,000 | New Conventional | |
| Previous Owner | $180,000 | Construction | |
| Previous Owner | $215,000 | Future Advance Clause Open End Mortgage |
Property History
| Date | Event | Price | Change | Sq Ft Price |
|---|---|---|---|---|
| 07/28/2020 07/28/20 | Sold | $240,000 | +0.4% | $153 / Sq Ft |
| 06/16/2020 06/16/20 | Pending | -- | -- | -- |
| 06/12/2020 06/12/20 | For Sale | $239,000 | +4.0% | $152 / Sq Ft |
| 08/12/2016 08/12/16 | Sold | $229,900 | +2.2% | $146 / Sq Ft |
| 06/27/2016 06/27/16 | Pending | -- | -- | -- |
| 06/17/2016 06/17/16 | Price Changed | $224,900 | -2.2% | $143 / Sq Ft |
| 04/28/2016 04/28/16 | For Sale | $229,900 | -- | $146 / Sq Ft |
Tax History Compared to Growth
Tax History
| Year | Tax Paid | Tax Assessment Tax Assessment Total Assessment is a certain percentage of the fair market value that is determined by local assessors to be the total taxable value of land and additions on the property. | Land | Improvement |
|---|---|---|---|---|
| 2025 | $4,429 | $28,830 | $4,900 | $23,930 |
| 2024 | $4,299 | $28,830 | $4,900 | $23,930 |
| 2023 | $4,172 | $28,830 | $4,900 | $23,930 |
| 2022 | $4,048 | $28,830 | $4,900 | $23,930 |
| 2021 | $3,933 | $28,830 | $4,900 | $23,930 |
| 2020 | $3,872 | $28,830 | $4,900 | $23,930 |
| 2019 | $3,786 | $28,830 | $4,900 | $23,930 |
| 2018 | $3,663 | $28,830 | $4,900 | $23,930 |
| 2017 | $3,584 | $28,830 | $4,900 | $23,930 |
| 2016 | $826 | $28,830 | $4,900 | $23,930 |
| 2015 | $770 | $28,830 | $4,900 | $23,930 |
| 2014 | $131 | $4,900 | $4,900 | $0 |
Agents Affiliated with this Home
-
Kari Shank

Seller's Agent in 2020
Kari Shank
Samson Properties
(240) 291-2059
1 in this area
331 Total Sales
-
RONALD UMBRELL

Buyer's Agent in 2020
RONALD UMBRELL
Berkshire Hathaway HomeServices Homesale Realty
(717) 372-3952
1 in this area
49 Total Sales
-
Julianne Lesniak

Seller's Agent in 2016
Julianne Lesniak
EXP Realty, LLC
(717) 360-5428
84 Total Sales
Map
Source: Bright MLS
MLS Number: 1001023795
APN: 23-0Q19-413-000000
- 0 Old Pen Mar Rd
- 13791 Springbrook Ave
- 13378 Imperial Ave
- 0 Waldheim Rd
- 14006 Gardner Ave
- 24824 Pen Mar Rd
- 13864 Harbaugh Church Rd
- 0 Skiway Ave Unit PAFL2023044
- 0 Circle Ave Unit MDWA2027064
- 13004 Old Forge Rd
- 12970 Old Forge Rd
- 11187 Bailey Springs Rd
- 11142 Woodring Ln
- 25439 Warren Ave
- 12956 Pennersville Rd
- 0 Pennersville Rd Unit PAFL2023634
- 25308 Military Rd
- 13201 Shawnee Cir
- 10655 Bailey Springs Ln Unit 47
- 14068 Buchanan Trail E
