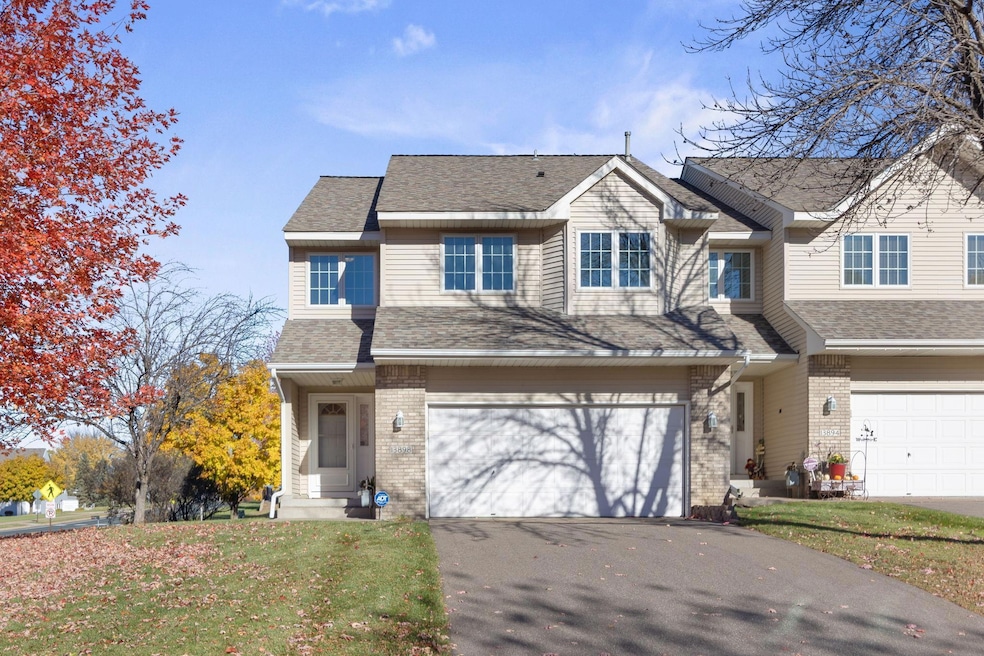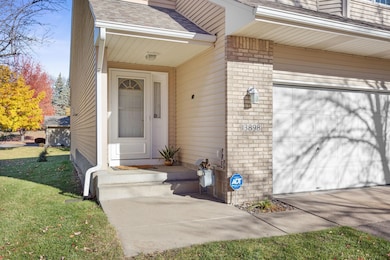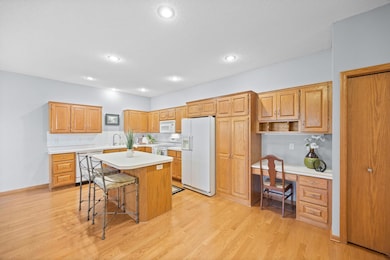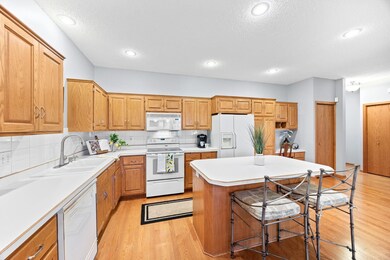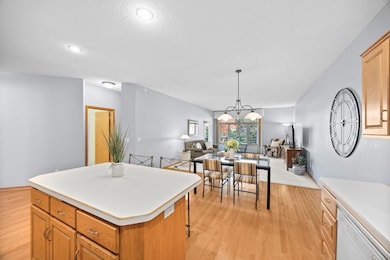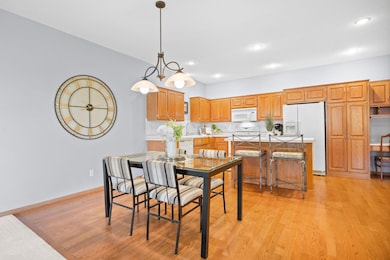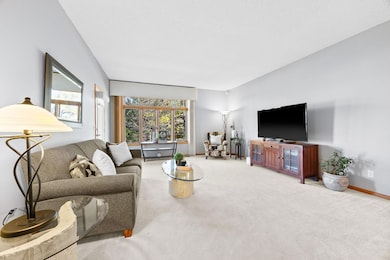13898 85th Place N Maple Grove, MN 55369
Estimated payment $2,634/month
Highlights
- Deck
- 2 Car Attached Garage
- Living Room
- Maple Grove Senior High School Rated A
- Brick Veneer
- Laundry Room
About This Home
Welcome to this charming end-unit townhome, ideally located near the heart of Maple Grove, just minutes from endless shopping, dining, and parks. The seller is only the second owner and has lovingly maintained this home for the past 27 years, reflecting true pride of ownership throughout.
The spacious kitchen, dining and living areas flow seamlessly together, creating an inviting space for entertaining or relaxing. The kitchen offers great counter space, ample cabinetry, and an easy layout that keeps you connected while cooking. Step out onto your private deck to enjoy your morning coffee or unwind in the evening.
Downstairs, the finished walkout lower level is an incredible bonus. With a cozy gas fireplace, wet bar, bedroom, and 3/4 bathroom, this versatile space works perfectly as a guest suite, teen hangout, or potential rental area. The walkout patio extends the living space outdoors, ideal for summer gatherings or quiet relaxation.
You'll find the second bedroom and second bathroom conveniently located on the main level, off the great room. Upstairs is the pièce de résistance, the large primary suite, with a generous walk-in closet and 5-piece ensuite bathroom.
Located just minutes from Arbor Lakes, Central Park, and the Maple Grove Community Center, this home offers easy access to everything the city has to offer: shopping, restaurants, trails, and major highways for a quick commute.
If you’re looking for a home that combines low-maintenance living, flexible space, and an unbeatable location, this Maple Grove gem is it. Schedule your showing today and experience the comfort, convenience, and care that make this end-unit townhome truly special at an unbeatable price.
Townhouse Details
Home Type
- Townhome
Est. Annual Taxes
- $4,377
Year Built
- Built in 1994
Lot Details
- 2,614 Sq Ft Lot
- Lot Dimensions are 33x81
HOA Fees
- $293 Monthly HOA Fees
Parking
- 2 Car Attached Garage
Home Design
- Split Level Home
- Brick Veneer
- Vinyl Siding
Interior Spaces
- Gas Fireplace
- Family Room
- Living Room
- Dining Room
Kitchen
- Range
- Microwave
- Dishwasher
- Disposal
Bedrooms and Bathrooms
- 3 Bedrooms
Laundry
- Laundry Room
- Dryer
- Washer
Finished Basement
- Walk-Out Basement
- Basement Fills Entire Space Under The House
- Basement Window Egress
Outdoor Features
- Deck
Utilities
- Forced Air Heating and Cooling System
- Humidifier
- Gas Water Heater
- Water Softener is Owned
Community Details
- Association fees include hazard insurance, lawn care, ground maintenance, trash, snow removal
- Rice Lake Heights Association, Phone Number (763) 432-5422
- Rice Lake Heights Subdivision
Listing and Financial Details
- Assessor Parcel Number 1511922340155
Map
Home Values in the Area
Average Home Value in this Area
Tax History
| Year | Tax Paid | Tax Assessment Tax Assessment Total Assessment is a certain percentage of the fair market value that is determined by local assessors to be the total taxable value of land and additions on the property. | Land | Improvement |
|---|---|---|---|---|
| 2024 | $4,377 | $370,500 | $54,600 | $315,900 |
| 2023 | $3,998 | $345,700 | $44,600 | $301,100 |
| 2022 | $3,650 | $368,400 | $54,600 | $313,800 |
| 2021 | $3,356 | $308,600 | $49,600 | $259,000 |
| 2020 | $3,429 | $281,600 | $34,400 | $247,200 |
| 2019 | $3,545 | $273,900 | $34,400 | $239,500 |
| 2018 | $3,304 | $267,900 | $36,000 | $231,900 |
| 2017 | $2,998 | $218,900 | $37,000 | $181,900 |
| 2016 | $2,994 | $216,000 | $48,000 | $168,000 |
| 2015 | $3,140 | $219,700 | $48,000 | $171,700 |
| 2014 | -- | $199,700 | $48,000 | $151,700 |
Property History
| Date | Event | Price | List to Sale | Price per Sq Ft |
|---|---|---|---|---|
| 11/06/2025 11/06/25 | For Sale | $374,900 | -- | $145 / Sq Ft |
Purchase History
| Date | Type | Sale Price | Title Company |
|---|---|---|---|
| Interfamily Deed Transfer | -- | None Available | |
| Warranty Deed | $168,000 | -- |
Source: NorthstarMLS
MLS Number: 6810959
APN: 15-119-22-34-0155
- 13870 85th Ave N
- 8473 Rice Lake Rd
- 14085 85th Place N
- 8567 Xenium Ln N
- 8461 Rice Lake Rd
- 13773 84th Place N
- 8405 Underwood Ln N
- 13590 89th Ave N
- 14067 81st Ave N
- 8735 Rosewood Ln N
- 14023 81st Ave N
- 8326 Oakview Ct N
- 12769 88th Ave N
- 8949 Rosewood Ln N
- 12598 84th Place N
- 9061 Underwood Ln N
- 14714 80th Ave N
- 14402 91st Place N
- 12509 88th Ave N
- 10516 Harbor Ln N
- 13301 Maple Knoll Way
- 12598 84th Place N
- 12911 Arbor Lakes Pkwy N
- 8601 Goldenrod Ln N
- 7492 Dallas Ln N
- 9486 Kingsview Ln N
- 9351 Polaris Ln N
- 11851 Central Park Way
- 9092 Goldenrod Ln N
- 9343 Ranchview Ln N
- 11650 Arbor Lakes Pkwy N
- 13645 Timber Crest Dr
- 14800 99th Ave N
- 13467 Territorial Cir N
- 16600 92nd Ave N
- 13653 Territorial Rd
- 13565 Territorial Cir N
- 7225 Hemlock Ln
- 7081 Quantico Ln N
- 9325 Garland Ave
