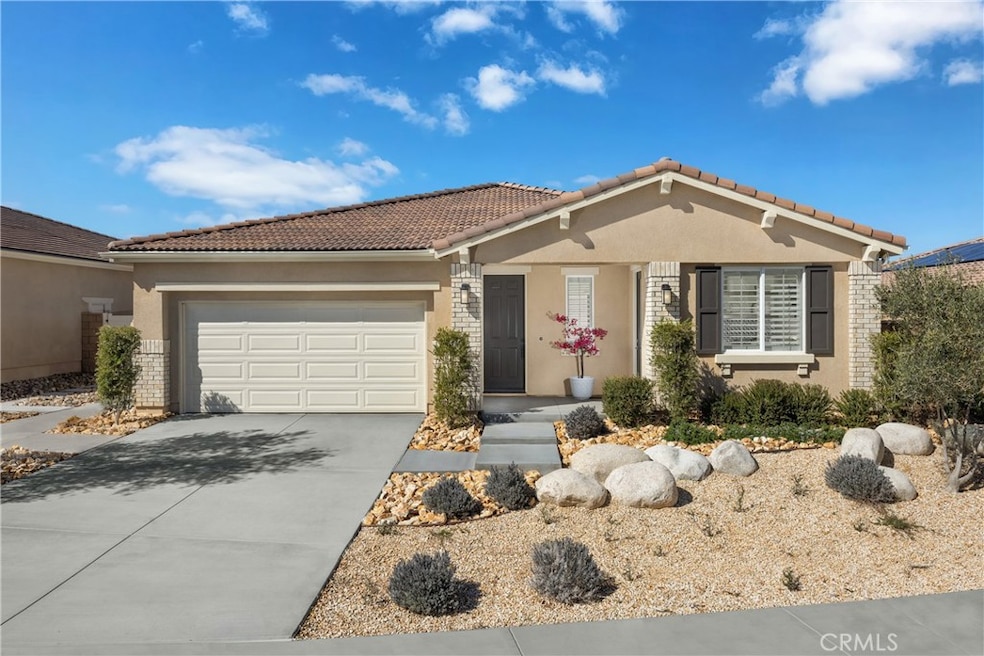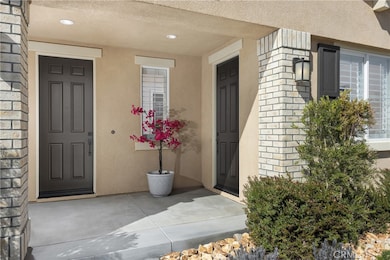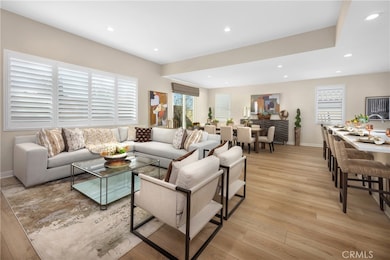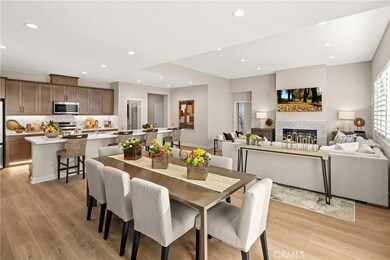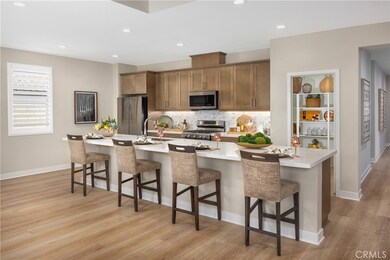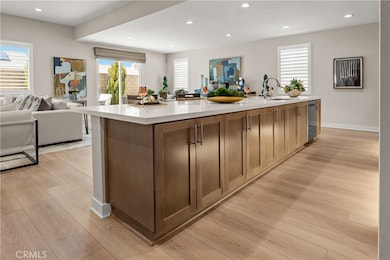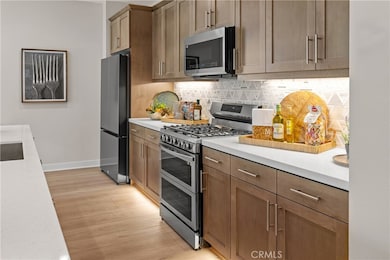13898 Hidden Pines Ct Victorville, CA 92392
Mesa Linda NeighborhoodEstimated payment $3,254/month
Highlights
- New Construction
- Main Floor Bedroom
- High Ceiling
- Open Floorplan
- Bonus Room
- Great Room
About This Home
Discover the Pacific Jasper Plan 4X, a thoughtfully designed single-story home with 4 bedrooms, a versatile living suite, 3 bathrooms, and 2,466 sq. ft. of beautifully crafted living space. Upgraded LVP flooring and recessed lighting throughout give the home a modern, polished feel. The open-concept floor plan is ideal for both family living and entertaining, featuring a gourmet kitchen with a large center island, Samsung appliances, and ample counter space, seamlessly connecting to the dining and great room. The primary suite offers a luxurious bathroom and a spacious walk-in closet, while the optional SmartGen living suite provides additional flexibility for guests, work, or hobbies. Set in a vibrant community, this home is close to shopping, Victor Valley Mall, schools, and nearby trails, combining convenience with lifestyle. Only one home remains, schedule your tour today and make it yours.
Listing Agent
Pacific Communities Builder Inc. Brokerage Email: hopkinscp@gmail.com License #01338172 Listed on: 10/28/2025

Home Details
Home Type
- Single Family
Est. Annual Taxes
- $2,113
Year Built
- Built in 2025 | New Construction
Lot Details
- 7,260 Sq Ft Lot
- Density is up to 1 Unit/Acre
Parking
- 2 Car Attached Garage
Home Design
- Entry on the 1st floor
Interior Spaces
- 2,466 Sq Ft Home
- 1-Story Property
- Open Floorplan
- Built-In Features
- High Ceiling
- Recessed Lighting
- Entryway
- Great Room
- Family Room Off Kitchen
- Dining Room
- Bonus Room
- Laundry Room
Kitchen
- Open to Family Room
- Walk-In Pantry
- Built-In Range
- Microwave
- Kitchen Island
- Quartz Countertops
Flooring
- Carpet
- Vinyl
Bedrooms and Bathrooms
- 4 Main Level Bedrooms
- Walk-In Closet
- Bathroom on Main Level
- 3 Full Bathrooms
- Quartz Bathroom Countertops
- Dual Vanity Sinks in Primary Bathroom
- Private Water Closet
- Bathtub
- Walk-in Shower
- Exhaust Fan In Bathroom
- Closet In Bathroom
Utilities
- Whole House Fan
- Central Heating and Cooling System
- Phone Available
- Cable TV Available
Additional Features
- Energy-Efficient Appliances
- Urban Location
Listing and Financial Details
- Tax Lot 200
- Tax Tract Number 16677
- Assessor Parcel Number 3103783220000
- $1,688 per year additional tax assessments
Community Details
Overview
- No Home Owners Association
- Built by Pacific Communities
Recreation
- Hiking Trails
Map
Home Values in the Area
Average Home Value in this Area
Tax History
| Year | Tax Paid | Tax Assessment Tax Assessment Total Assessment is a certain percentage of the fair market value that is determined by local assessors to be the total taxable value of land and additions on the property. | Land | Improvement |
|---|---|---|---|---|
| 2025 | $2,113 | $373,297 | $43,297 | $330,000 |
| 2024 | $2,113 | $42,448 | $42,448 | -- |
| 2023 | $532 | $41,616 | $41,616 | $0 |
| 2022 | $518 | $40,800 | $40,800 | $0 |
| 2021 | $711 | $40,000 | $40,000 | $0 |
| 2020 | $347 | $9,528 | $9,528 | $0 |
| 2019 | $345 | $9,341 | $9,341 | $0 |
| 2018 | $343 | $9,158 | $9,158 | $0 |
| 2017 | $341 | $8,978 | $8,978 | $0 |
| 2016 | $338 | $8,802 | $8,802 | $0 |
| 2015 | $330 | $8,670 | $8,670 | $0 |
| 2014 | $326 | $8,500 | $8,500 | $0 |
Property History
| Date | Event | Price | List to Sale | Price per Sq Ft |
|---|---|---|---|---|
| 10/28/2025 10/28/25 | For Sale | $587,990 | -- | $238 / Sq Ft |
Purchase History
| Date | Type | Sale Price | Title Company |
|---|---|---|---|
| Grant Deed | $2,480,000 | Accommodation |
Source: California Regional Multiple Listing Service (CRMLS)
MLS Number: SR25248934
APN: 3103-783-22
- 13869 Mesa View Dr
- 13873 Mesa View Dr
- Plan 4 (1 Home Remains) at Pacific Jasper
- Plan 2 (Only 3 Homes Remain) at Pacific Jasper
- Plan 1 at Pacific Jasper
- Plan 3 (Only 4 Homes Remain) at Pacific Jasper
- 13845 Mesa View Dr
- 13897 Mesa View Dr
- 13913 Mesa View Dr
- 13754 Hidden Pines Ct
- 13743 Mesa View Dr
- 13739 Mesa View Dr
- 13772 Brynwood St
- 11695 Palmdale Rd
- 0 Delicious St Unit HD25042171
- 0 Delicious St Unit CV25224804
- 13637 Ashmont Rd
- 4 Palmdale Rd
- 13621 Dellwood St
- 11711 Cliffwood Rd
- 13343 Vista Verde St
- 13344 Maywood St
- 11676 Azalia Dr
- 13168 Dixon St
- 12549 Ava Loma St
- 13329 Racimo Ct
- 13445 Menchaca Ct
- 13014 Woodhill St
- 12941 Rising Moon Way
- 12602 El Dorado Place
- 11832 Olivine Rd
- 14931 Corlita St
- 12539 Sunglow Ln
- 10114 Colten Ridge St
- 10796 Bonanza Rd
- 13454 Alcott St
- 14755 Calendula
- 12287 Half Moon Cir
- 13525 Silversand St
- 13767 Sarracino Way
