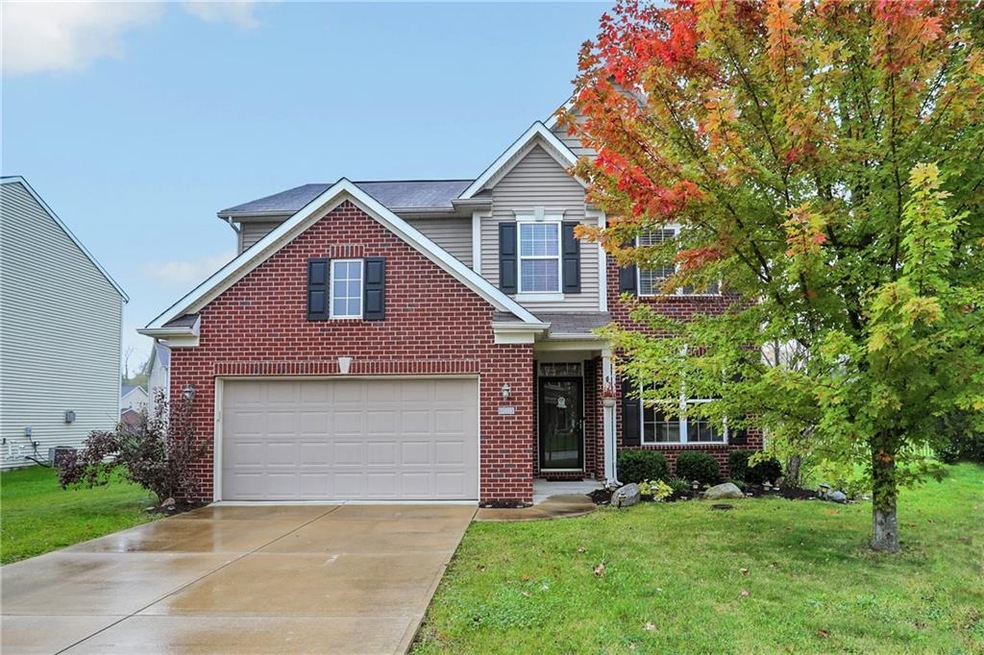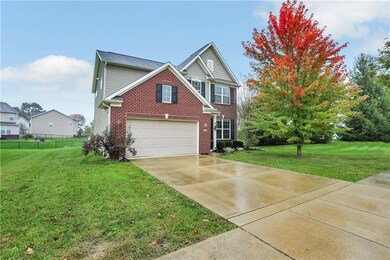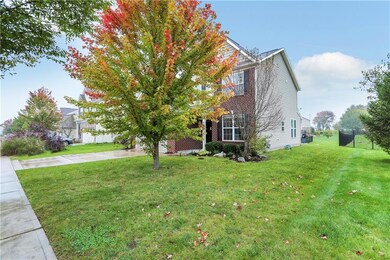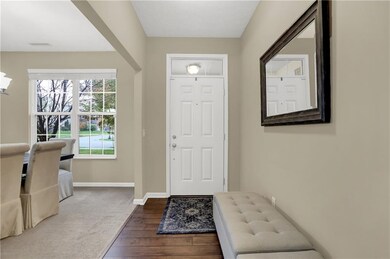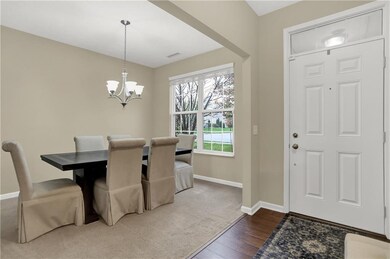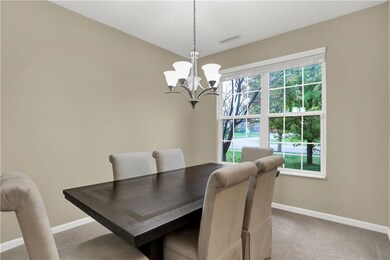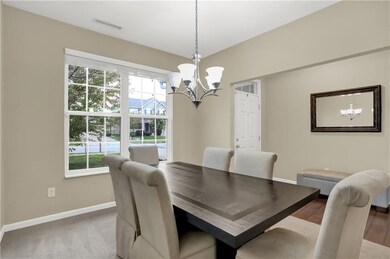
13899 Luxor Chase Fishers, IN 46038
New Britton NeighborhoodHighlights
- Attached Garage
- Sand Creek Elementary School Rated A-
- Kitchen Island
About This Home
As of November 2021Welcome home. This lovely house features an updated kitchen w/ quartz counters, open concept, main floor bedroom, and large stamped concrete patio with firepit! This is a wonderful layout that offers so much flexibility. The main floor bedroom could be used as an office or play room and a loft on the second level to offer a second family space. How will you use it? You'll love the storage in the large walk-ins and hall closets. Washer & Dryer are conveniently located on the second floor where most of the laundry happens.
Last Agent to Sell the Property
F.C. Tucker Company License #RB17000053 Listed on: 10/24/2021

Last Buyer's Agent
Dejan Minoski
Real Broker, LLC
Home Details
Home Type
- Single Family
Est. Annual Taxes
- $2,500
Year Built
- 2011
HOA Fees
- $37 per month
Parking
- Attached Garage
Additional Features
- Kitchen Island
- Laundry on upper level
- Heating System Uses Gas
Community Details
- Property managed by CASI
- The community has rules related to covenants, conditions, and restrictions
Ownership History
Purchase Details
Home Financials for this Owner
Home Financials are based on the most recent Mortgage that was taken out on this home.Purchase Details
Home Financials for this Owner
Home Financials are based on the most recent Mortgage that was taken out on this home.Purchase Details
Home Financials for this Owner
Home Financials are based on the most recent Mortgage that was taken out on this home.Purchase Details
Similar Homes in Fishers, IN
Home Values in the Area
Average Home Value in this Area
Purchase History
| Date | Type | Sale Price | Title Company |
|---|---|---|---|
| Warranty Deed | $320,000 | Chicago Title Insurance Co | |
| Warranty Deed | -- | None Available | |
| Warranty Deed | -- | None Available | |
| Warranty Deed | -- | None Available |
Mortgage History
| Date | Status | Loan Amount | Loan Type |
|---|---|---|---|
| Open | $310,400 | New Conventional | |
| Previous Owner | $164,500 | New Conventional | |
| Previous Owner | $47,000 | Stand Alone Second | |
| Previous Owner | $204,249 | New Conventional | |
| Previous Owner | $171,089 | FHA |
Property History
| Date | Event | Price | Change | Sq Ft Price |
|---|---|---|---|---|
| 11/23/2021 11/23/21 | Sold | $320,000 | 0.0% | $153 / Sq Ft |
| 10/26/2021 10/26/21 | Pending | -- | -- | -- |
| 10/24/2021 10/24/21 | For Sale | $320,000 | +48.8% | $153 / Sq Ft |
| 03/17/2015 03/17/15 | Sold | $214,999 | 0.0% | $103 / Sq Ft |
| 02/07/2015 02/07/15 | Pending | -- | -- | -- |
| 02/04/2015 02/04/15 | For Sale | $214,999 | -- | $103 / Sq Ft |
Tax History Compared to Growth
Tax History
| Year | Tax Paid | Tax Assessment Tax Assessment Total Assessment is a certain percentage of the fair market value that is determined by local assessors to be the total taxable value of land and additions on the property. | Land | Improvement |
|---|---|---|---|---|
| 2024 | $3,118 | $298,500 | $56,600 | $241,900 |
| 2023 | $3,153 | $287,800 | $56,600 | $231,200 |
| 2022 | $2,685 | $261,700 | $56,600 | $205,100 |
| 2021 | $2,685 | $228,500 | $56,600 | $171,900 |
| 2020 | $2,498 | $214,900 | $56,600 | $158,300 |
| 2019 | $2,474 | $212,500 | $49,600 | $162,900 |
| 2018 | $2,309 | $201,400 | $49,600 | $151,800 |
| 2017 | $2,055 | $186,000 | $49,600 | $136,400 |
| 2016 | $1,946 | $179,400 | $49,600 | $129,800 |
| 2014 | $1,667 | $169,800 | $49,600 | $120,200 |
| 2013 | $1,667 | $167,000 | $49,600 | $117,400 |
Agents Affiliated with this Home
-
Tracy Ridings

Seller's Agent in 2021
Tracy Ridings
F.C. Tucker Company
(317) 455-5999
3 in this area
151 Total Sales
-
Dejan Minoski

Buyer's Agent in 2021
Dejan Minoski
Real Broker, LLC
(317) 308-0104
9 in this area
143 Total Sales
-
Lynn Wheeler

Seller's Agent in 2015
Lynn Wheeler
Berkshire Hathaway Home
(317) 201-5066
2 in this area
23 Total Sales
-
L
Buyer's Agent in 2015
Lesa Furman
Map
Source: MIBOR Broker Listing Cooperative®
MLS Number: 21820779
APN: 29-11-22-008-036.000-020
- 11849 Traymoore Dr
- 13965 Palodura Ct
- 13829 Black Canyon Ct
- 13722 Wendessa Dr
- 14223 Coyote Ridge Dr
- 14215 Coyote Ridge Dr
- 11581 Beardsley Way
- Benbrook Plan at Marilyn Woods - The Signature Collection
- Crestline Plan at Marilyn Woods - The Signature Collection
- Hoosier Plan at Marilyn Woods - The Signature Collection
- Elkhart Plan at Marilyn Woods - The Signature Collection
- Pendula Plan at Marilyn Woods - The Signature Collection
- Woodson Plan at Marilyn Woods - The Signature Collection
- Littleton Plan at Marilyn Woods - The Courtyard Collection
- Hamlett Plan at Marilyn Woods - The Courtyard Collection
- Embassy Plan at Marilyn Woods - The Courtyard Collection
- Shipman Plan at Marilyn Woods - The Classic Collection
- Taswell Plan at Marilyn Woods - The Classic Collection
- Holbrook Plan at Marilyn Woods - The Courtyard Collection
- Landram Plan at Marilyn Woods - The Classic Collection
