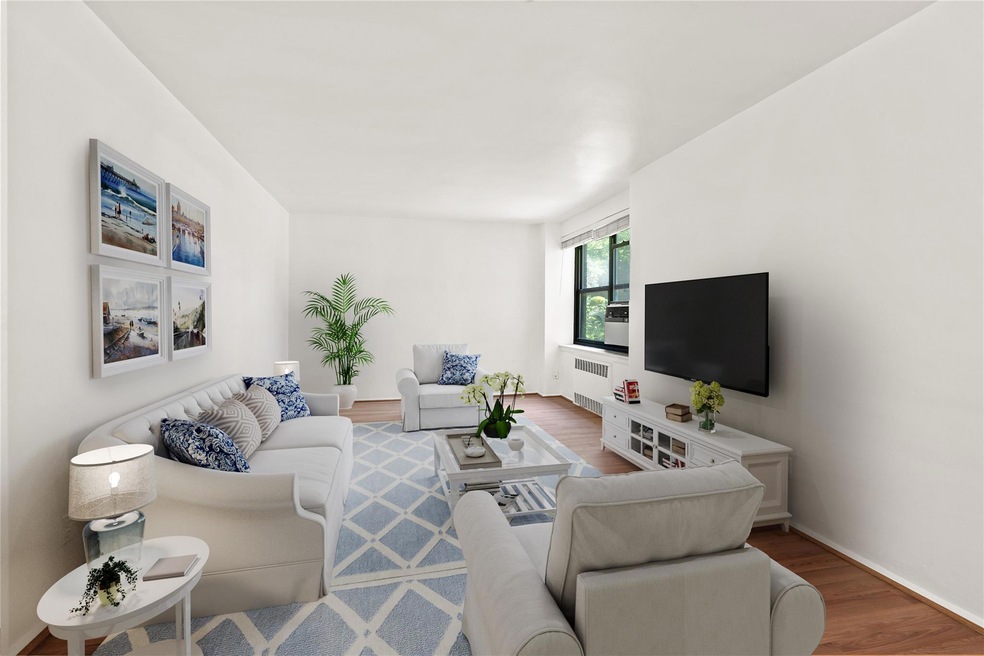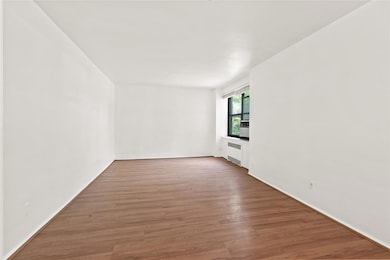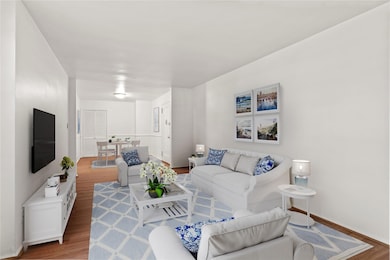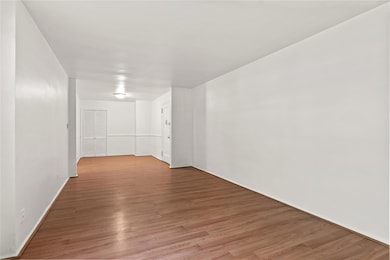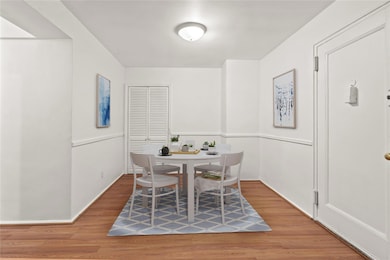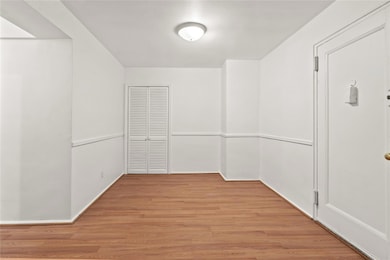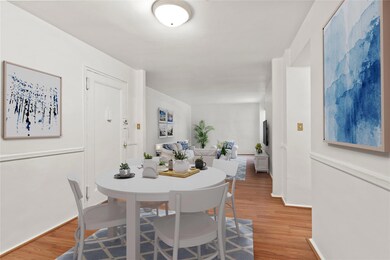Estimated payment $2,615/month
Highlights
- Wood Flooring
- Main Floor Bedroom
- Resident Manager or Management On Site
- P.S. 214 Cadwallader Colden Rated A-
- Elevator
- Bathroom on Main Level
About This Home
Spacious & Bright 2-Bedroom Co-op at Mitchell Gardens - Freshly painted and move-in ready, this well-maintained first-floor apartment offers great space and layout flexibility. The generous living/dining area includes an oversized entry closet, and the eat-in kitchen has exciting potential to open up to the living room for a more modern flow. Both bedrooms comfortably fit queen-sized beds. The bathroom is original but functional, and the bedrooms have carpet with original hardwood floors underneath. Clean and inviting, the unit is ready for your personal touch.
The building offers an on-site super, laundry facilities, and garage parking (waitlist), along with shared outdoor space featuring a playground and grilling areas—perfect for easy everyday living.
Enjoy an unbeatable location surrounded by convenient shopping and dining options including H Mart, Target, and the vibrant 20th Ave corridor. Commuting is a breeze with access to the QM2 Express Bus to Manhattan, local buses, major highways, JFK, LGA, and NICE Bus routes to Long Island. A fantastic opportunity to make this space your own in a well-connected, thriving neighborhood.
*Furnished photos are virtually staged.
Listing Agent
Prime Properties Long Island Brokerage Phone: 631-427-9600 License #10401324964 Listed on: 07/30/2025
Co-Listing Agent
Prime Properties Long Island Brokerage Phone: 631-427-9600 License #10301213935
Property Details
Home Type
- Co-Op
Year Built
- Built in 1952
Lot Details
- Two or More Common Walls
HOA Fees
- $891 Monthly HOA Fees
Parking
- Waiting List for Parking
Home Design
- Brick Exterior Construction
Interior Spaces
- 815 Sq Ft Home
- Wood Flooring
- Basement
- Laundry in Basement
- Gas Range
Bedrooms and Bathrooms
- 2 Bedrooms
- Main Floor Bedroom
- Bathroom on Main Level
- 1 Full Bathroom
Schools
- Ps 214 Cadwallader Colden Elementary School
- JHS 185 Edward Bleeker Middle School
- Flushing High School
Utilities
- Cooling System Mounted To A Wall/Window
- Heating System Uses Steam
- Underground Utilities
- Natural Gas Connected
Community Details
Overview
- Association fees include utilities
- 6-Story Property
Pet Policy
- Cats Allowed
Additional Features
- Elevator
- Resident Manager or Management On Site
Map
About This Building
Home Values in the Area
Average Home Value in this Area
Property History
| Date | Event | Price | List to Sale | Price per Sq Ft |
|---|---|---|---|---|
| 10/21/2025 10/21/25 | Pending | -- | -- | -- |
| 07/30/2025 07/30/25 | For Sale | $275,000 | -- | $337 / Sq Ft |
Source: OneKey® MLS
MLS Number: 893980
- 139-15 28th Rd Unit 1F
- 139-09 28th Rd Unit 6F
- 140-8 28th Rd Unit 6E
- 28-08 141st St Unit 4C
- 140-14 28th Rd Unit 1A
- 140-14 28th Rd Unit 3F
- 139-16 28th Rd Unit 1C
- 141-09 28th Ave Unit 1A
- 138-18 28th Rd Unit 1F
- 26-20 141st St Unit 4A
- 26-20 141st St Unit 1E
- 26-20 141st St Unit 2G
- 139-25 31st Rd Unit 6B
- 141-15 28th Ave Unit 1E
- 26-25 141st St Unit 6A
- 26-25 141st St Unit 5C
- 29-14 139th St Unit 1A
- 2625 141st St Unit 5A
- 140-21 31st Rd Unit 4A
- 140-21 31st Rd Unit 4J
