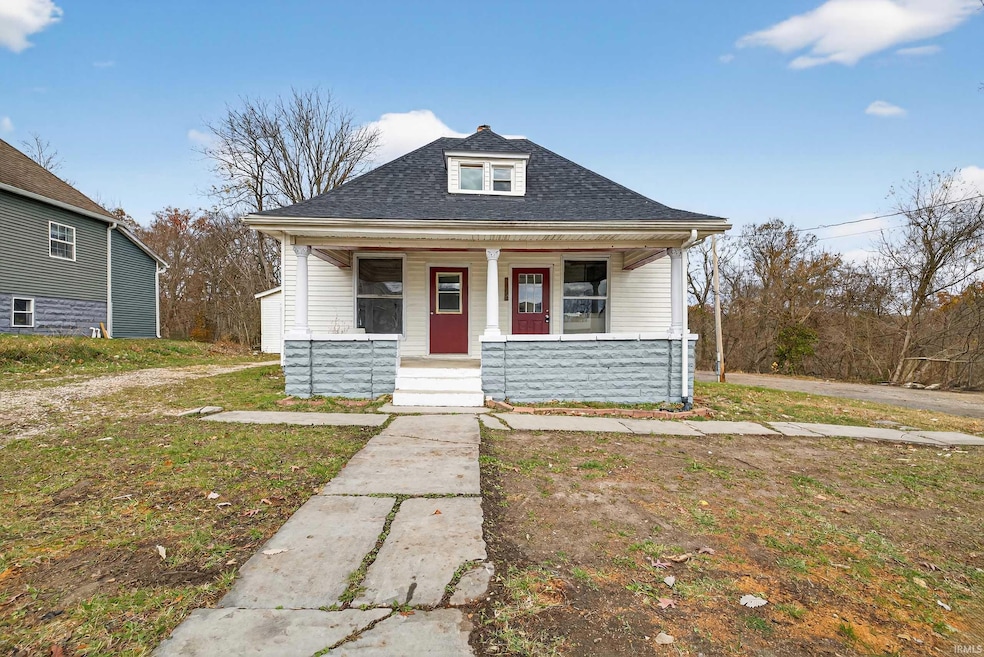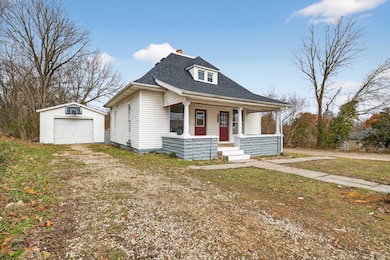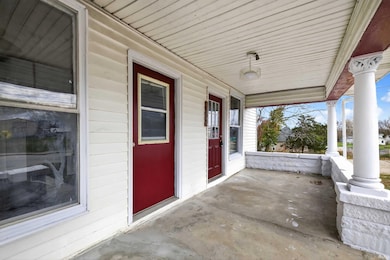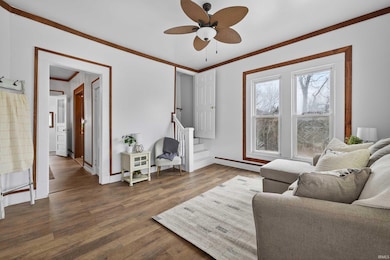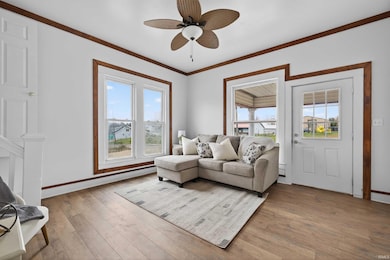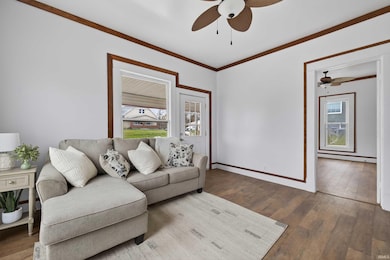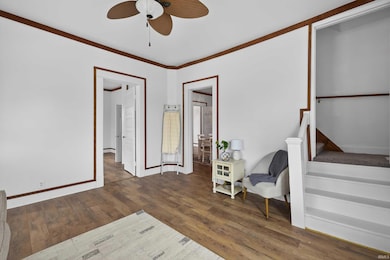139 16th St Bedford, IN 47421
Estimated payment $1,152/month
Highlights
- Covered Patio or Porch
- 1 Car Detached Garage
- Laundry Room
- Formal Dining Room
- Bathtub with Shower
- Forced Air Heating and Cooling System
About This Home
WELCOMING. BRIGHT. COMFORTABLE. Welcome to this charming FOUR bedroom, ONE bathroom home in a great location! Enjoy relaxing or entertaining on the covered front porch, perfect for spending time with friends and family. Step inside to find a spacious living room that flows seamlessly into the dining area conveniently located next to the kitchen, creating an open and inviting atmosphere. Right off the dining, you will find a spacious laundry room with lots of natural light. The main level offers two comfortable bedrooms with a full bath in between. Upstairs, you will find two additional spacious bedrooms, ideal for guests, an office, or extra living space. The unfinished basement provides plenty of storage and features outside-only access. Outside, you will appreciate the one-car detached garage and ample yard space for outdoor enjoyment. Some of the most recent updates include new roof, flooring, drywall, paint, and electric work. Utilities are provided by Duke, Centerpoint, and Bedford City Utilities. This delightful home offers the perfect blend of comfort, convenience, and character. Schedule your private showing today!
Home Details
Home Type
- Single Family
Est. Annual Taxes
- $1,794
Year Built
- Built in 1900
Lot Details
- 7,841 Sq Ft Lot
- Irregular Lot
- Lot Has A Rolling Slope
Parking
- 1 Car Detached Garage
- Gravel Driveway
Home Design
- Shingle Roof
- Vinyl Construction Material
Interior Spaces
- 1.5-Story Property
- Ceiling Fan
- Formal Dining Room
- Laminate Flooring
- Fire and Smoke Detector
- Laminate Countertops
Bedrooms and Bathrooms
- 4 Bedrooms
- 1 Full Bathroom
- Bathtub with Shower
Laundry
- Laundry Room
- Laundry on main level
Unfinished Basement
- Basement Fills Entire Space Under The House
- Exterior Basement Entry
- Block Basement Construction
Schools
- Lincoln Elementary School
- Bedford Middle School
- Bedford-North Lawrence High School
Utilities
- Forced Air Heating and Cooling System
- Heating System Uses Gas
- Septic System
- Cable TV Available
Additional Features
- Covered Patio or Porch
- Suburban Location
Listing and Financial Details
- Assessor Parcel Number 47-06-13-304-008.000-010
Map
Home Values in the Area
Average Home Value in this Area
Tax History
| Year | Tax Paid | Tax Assessment Tax Assessment Total Assessment is a certain percentage of the fair market value that is determined by local assessors to be the total taxable value of land and additions on the property. | Land | Improvement |
|---|---|---|---|---|
| 2024 | $2,082 | $104,100 | $10,900 | $93,200 |
| 2023 | $3,080 | $95,400 | $10,600 | $84,800 |
| 2022 | $1,794 | $89,700 | $10,200 | $79,500 |
| 2021 | $1,604 | $80,200 | $9,700 | $70,500 |
| 2020 | $1,516 | $75,800 | $9,300 | $66,500 |
| 2019 | $1,444 | $72,200 | $8,900 | $63,300 |
| 2018 | $1,420 | $71,000 | $8,800 | $62,200 |
| 2017 | $1,380 | $69,000 | $8,600 | $60,400 |
| 2016 | $1,368 | $68,400 | $8,600 | $59,800 |
| 2014 | $1,447 | $68,300 | $8,600 | $59,700 |
Property History
| Date | Event | Price | List to Sale | Price per Sq Ft |
|---|---|---|---|---|
| 11/12/2025 11/12/25 | For Sale | $190,000 | -- | $131 / Sq Ft |
Source: Indiana Regional MLS
MLS Number: 202545688
APN: 47-06-13-304-008.000-010
- 406 E 17th St Unit A
- 2511 Q St
- 525 Q St
- 2017 29th St
- 5865 S Fairfax Rd
- 5898 S Rogers St
- 541 E Cardinal Glen Dr
- 4442 S Carberry Ct
- 4820 S Old State Road 37
- 3809 S Sare Rd
- 657 E Heather Dr
- 163 E Willow Ct
- 3878 S Bushmill Dr
- 3296 Walnut Springs Dr
- 3410 S Oaklawn Cir
- 3400 S Sare Rd
- 3417 S Knightridge Rd
- 2647 E Olson Dr
- 3105 S Sare Rd
- 3430 S Forrester St
