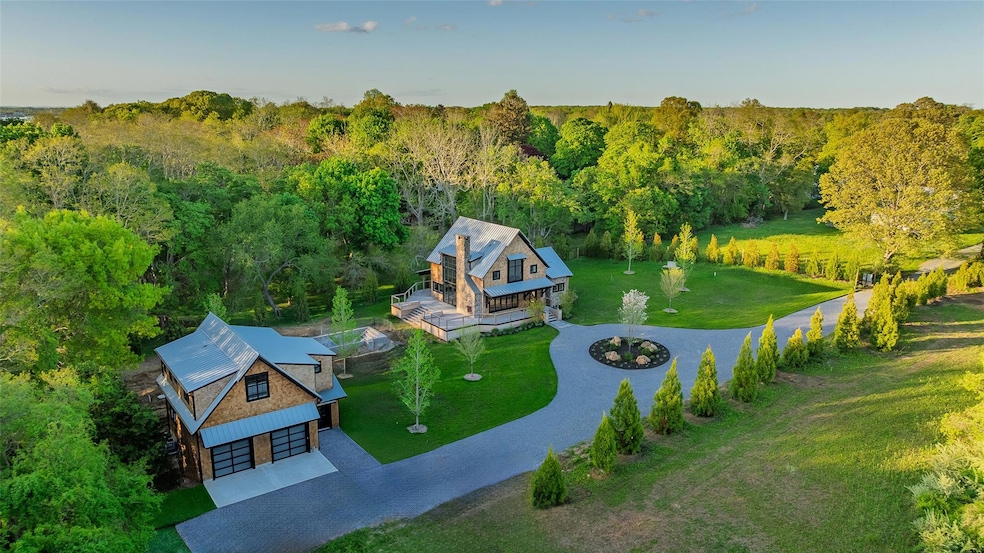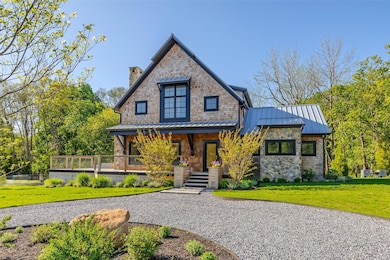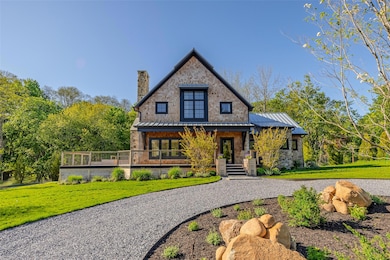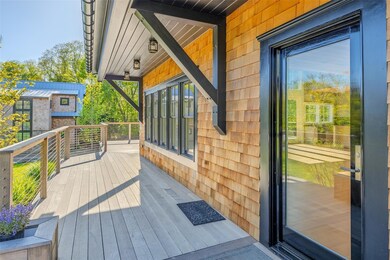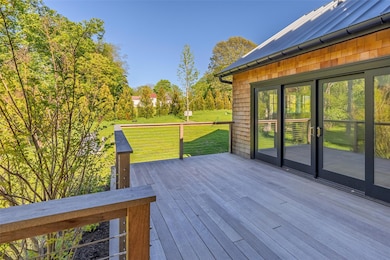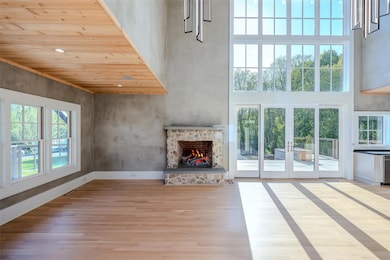139 A N Ferry Rd Shelter Island Heights, NY 11965
Shelter Island NeighborhoodEstimated payment $24,959/month
Highlights
- Guest House
- Gourmet Kitchen
- Deck
- In Ground Pool
- Craftsman Architecture
- Private Lot
About This Home
Welcome to this exceptional custom-built home nestled on 1.1 secluded acres, offering the perfect blend of luxury, comfort and privacy. Hidden at the end of a long driveway, the main house boasts 3 bedrooms and 3.5 bathrooms. The 1st floor main suite features include double doors that open to a private deck, a WIC and an expansive master bathroom equipped with a spa style rain shower. To add to the resort feel, the house is equipped with radiant flooring in all rooms and levels, a two story great room with an indoor/outdoor stone fireplace and a Chef's kitchen with custom-built cabinetry and granite counters. Large sliding doors lead you onto a wrap-around, mahogany deck with views of greenery and a stunning gunite pool. Upon leaving the main house, you will find every car lover's dream. A large barn style 4-car garage with ample height for additional car lifts. The 2nd floor features a 1 BR, 1 Bath apartment, full kitchen and an open floor plan living room/dining room.
Listing Agent
Atlas Sales Realty Brokerage Phone: 516-407-2250 License #10401352303 Listed on: 05/28/2025
Home Details
Home Type
- Single Family
Est. Annual Taxes
- $7,559
Year Built
- Built in 2025
Lot Details
- 1.1 Acre Lot
- South Facing Home
- Private Lot
- Secluded Lot
- Level Lot
- Cleared Lot
- Back and Front Yard
Parking
- 4 Car Garage
- Heated Garage
- Garage Door Opener
- Shared Driveway
- Off-Street Parking
Home Design
- Craftsman Architecture
- Frame Construction
- Blown Fiberglass Insulation
- Stone Siding
- Stucco
- Cedar
Interior Spaces
- 5,500 Sq Ft Home
- Whole House Entertainment System
- Built-In Features
- Cathedral Ceiling
- Recessed Lighting
- Chandelier
- 2 Fireplaces
- Wood Burning Fireplace
- New Windows
- ENERGY STAR Qualified Windows
- Casement Windows
- Window Screens
- ENERGY STAR Qualified Doors
- Basement Fills Entire Space Under The House
- Fire and Smoke Detector
- Property Views
Kitchen
- Gourmet Kitchen
- Breakfast Bar
- Cooktop
- Dishwasher
- Stainless Steel Appliances
- Kitchen Island
- Granite Countertops
Flooring
- Wood
- Radiant Floor
- Tile
Bedrooms and Bathrooms
- 4 Bedrooms
- Primary Bedroom on Main
- Walk-In Closet
- Double Vanity
Laundry
- Laundry Room
- Washer
Pool
- In Ground Pool
- Outdoor Pool
- Saltwater Pool
- Fence Around Pool
- Pool Cover
Outdoor Features
- Deck
- Wrap Around Porch
- Outdoor Speakers
- Fire Pit
- Exterior Lighting
Schools
- Shelter Island Elementary And Middle School
- Shelter Island High School
Utilities
- Forced Air Zoned Cooling and Heating System
- ENERGY STAR Qualified Air Conditioning
- Radiant Heating System
- Underground Utilities
- Private Water Source
- Well
- Septic Tank
Additional Features
- ENERGY STAR Qualified Equipment for Heating
- Guest House
Listing and Financial Details
- Legal Lot and Block 45.4 / 3
- Assessor Parcel Number 700-7.-3-45.4
Map
Home Values in the Area
Average Home Value in this Area
Property History
| Date | Event | Price | Change | Sq Ft Price |
|---|---|---|---|---|
| 05/28/2025 05/28/25 | For Sale | $4,500,000 | -- | $818 / Sq Ft |
Source: OneKey® MLS
MLS Number: 847290
- 3 Saint Johns St
- 8 Oyster Point
- 130 6th St
- 3650 Bay Shore Rd
- 10 N Cartwright Rd
- 424 4th St
- 15 S Cartwright Rd
- 9 Willow Pond Rd
- 308 Wiggins St
- 446 6th St
- 905 9th St
- 28 Gardiners Bay Dr
- 231 5th Ave
- 248 5th Ave
- 415 6th Ave
- 36 Stirling Cove Unit B
- 21 Stirling Cove Unit E
- 5 Bay Ave
- 538 Main Rd Unit upper
- 15 Montclair Ave
