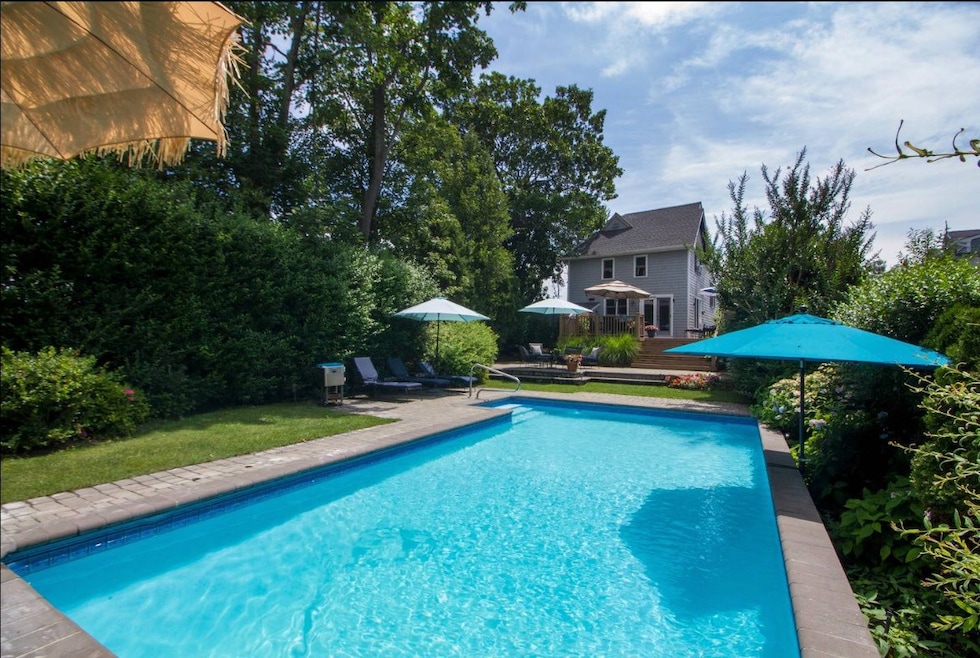308 Wiggins St Greenport, NY 11944
North Fork NeighborhoodHighlights
- Ocean Front
- 2-minute walk to Greenport Station
- Bay View
- Home Theater
- Heated In Ground Pool
- Open Floorplan
About This Home
FULLY TURNKEY from furnishings, bedding / linens, towels, to all kitchen ware, 100K artwork Maintenance team including house cleaner, pool care and landscaper are at your disposal. 2 minute walk into town - best location in Greenport, across from LIRR train and Hampton Jitney. Must honor all current Airbnb and VRBO bookings. MAIN HOUSE GROUND LEVEL: Living room with wood burning fireplace, XXXL Sectional Sofa. Captains chair, Cinema Style 92" Flatscreen with Dolby 9.1 Surround Sound. Full kitchen with stainless steel appliances and chef inspired cookware 4 bar stools Full bathroom with walk-in shower Dining table for 6 Washing machine / dryer 2 air-conditioning units UPSTAIRS: 3 bedrooms - King, Queen and Full bed - all with dressers TV's and window air-conditioning units Full bathroom - double vanity, tub / shower combo BASEMENT APARTMENT / MEDIA ROOM with internal stairway plus external private access. Queen bed pull-out queen sofa Media center with 65 inch flatscreen TV office / work station -mango wood mando wood large coffee table with extended hight dining table dining nook with storage seating kitchen with full dishwasher, 3 x mini fridges, chest freezer, over-oven microwave/convection oven combo Full bathroom - double vanity, deep jacuzzi tub / shower combo Additional full size washer/dryer Dresser and built in closet OUTDOORS heated pool with brand new (April 2022) vinyl liner inflatable jacuzzi 3 brand new wicker loungers with side tables lower patio furniture with gas fireplace Upper deck: dining table for 6 with LED light umbrella additional 2 seats with side table large stainless steel gas grill 2 car driveway 14 ft long storage shed with everything you need to keep the yard looking great Gorgeous landscaping with knock out roses, lavender, hydrangea, peonies, private yard 16 ft tall hedges and more.
Home Details
Home Type
- Single Family
Year Built
- Built in 1986 | Remodeled in 2022
Lot Details
- Ocean Front
- Property Fronts a Bay or Harbor
- Fenced
- Sprinkler System
- Landscaped with Trees
Parking
- Driveway
Property Views
- Bay
- Harbor
Home Design
- A-Frame Home
- Frame Construction
- Asphalt Roof
- Wood Siding
Interior Spaces
- 1,800 Sq Ft Home
- 2-Story Property
- Open Floorplan
- 1 Fireplace
- Entrance Foyer
- Living Room
- Dining Room
- Home Theater
- Library
Kitchen
- Oven
- Microwave
- Dishwasher
- Stainless Steel Appliances
- Granite Countertops
Flooring
- Wood
- Vinyl
Bedrooms and Bathrooms
- 3 Bedrooms
- 2 Full Bathrooms
Laundry
- Dryer
- Washer
Finished Basement
- Basement Fills Entire Space Under The House
- Kitchen in Basement
Home Security
- Alarm System
- Fire Sprinkler System
Pool
- Heated In Ground Pool
- Saltwater Pool
- Vinyl Pool
Outdoor Features
- Deck
- Patio
- Shed
- Porch
Location
- Property is near public transit
- Property is near a bus stop
Utilities
- Cooling System Mounted To A Wall/Window
- Baseboard Heating
- Heating System Uses Oil
- Internet Available
- Cable TV Available
Listing and Financial Details
- 2-Month Minimum Lease Term
Community Details
Overview
- North Fork Community
Pet Policy
- Pets Allowed
Map
Source: My State MLS
MLS Number: 11459410
APN: 1001-006-00-02-00-027-001
- 424 4th St
- 248 5th Ave
- 231 5th Ave
- 446 6th St
- 415 6th Ave
- 412 Carpenter St
- 516 Main St Unit CARRIAGE HOUSE
- 157 Central Ave
- 538 Main Rd Unit upper
- 905 9th St
- 130 6th St
- 540 2nd St
- 36 Stirling Cove Unit B
- 123 Sterling Ave Unit 12
- 8 Oyster Point
- 165 Sterling St
- 155 Bridge St
- 220 Fiddler Ln
- 300 Fiddler Ln
- 485 Sutton Place







