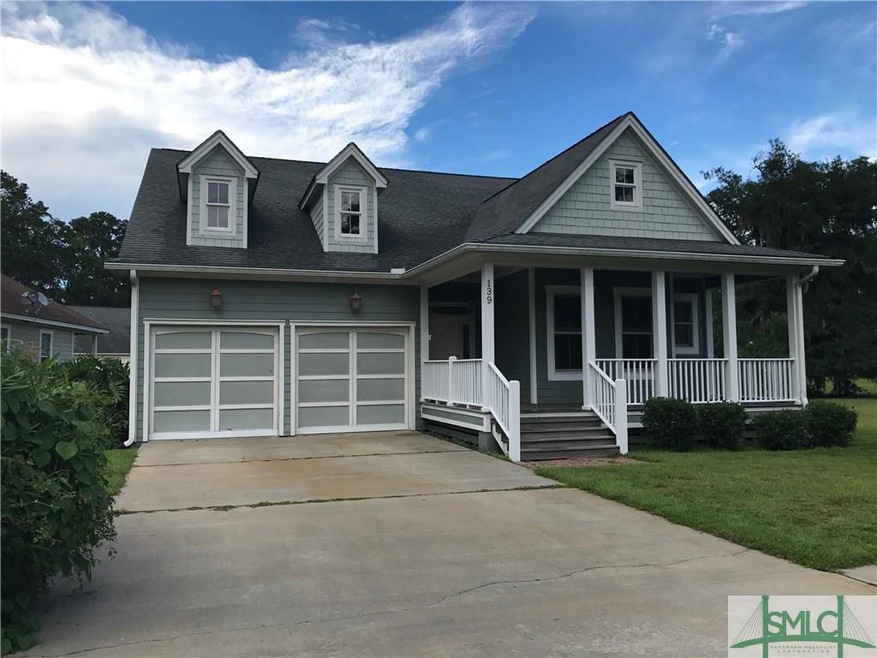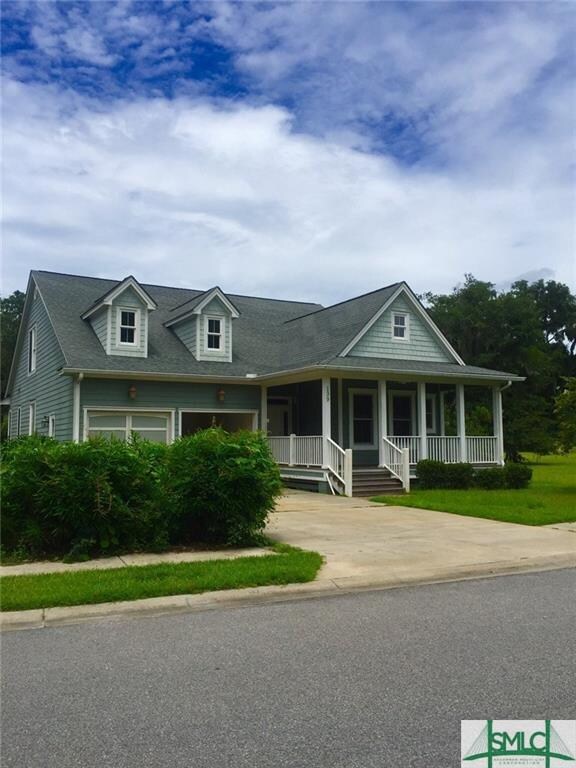
139 Academy Ln Midway, GA 31320
Highlights
- Boat Dock
- Primary Bedroom Suite
- Screened Porch
- Home fronts a pond
- Family Room with Fireplace
- 2 Car Attached Garage
About This Home
As of November 2023$5000 allowance to buyer for buyer's closing costs or upgrades with a full price offer. Great location, wonderful view of screened porch, community pool walking distance. Open floor plan - tall 9-10 ft. ceilings. Water front community to access to Midway. Assumable mortgage with a 3.75% interest rate.
Home Details
Home Type
- Single Family
Est. Annual Taxes
- $6,410
Year Built
- Built in 2007
Lot Details
- 6,534 Sq Ft Lot
- Home fronts a pond
- Well Sprinkler System
HOA Fees
- $113 Monthly HOA Fees
Home Design
- Bungalow
- Composition Roof
Interior Spaces
- 2,032 Sq Ft Home
- 1-Story Property
- Whole House Fan
- Family Room with Fireplace
- Screened Porch
Kitchen
- Single Oven
- Cooktop
- Dishwasher
Bedrooms and Bathrooms
- 3 Bedrooms
- Primary Bedroom Suite
- Split Bedroom Floorplan
- 2 Full Bathrooms
- Dual Vanity Sinks in Primary Bathroom
Laundry
- Laundry Room
- Washer and Dryer Hookup
Parking
- 2 Car Attached Garage
- Automatic Garage Door Opener
Schools
- Liberty Elementary School
- Midway Middle School
- Liberty County High School
Utilities
- Central Heating and Cooling System
- Heat Pump System
- Electric Water Heater
- Cable TV Available
Listing and Financial Details
- Home warranty included in the sale of the property
- Tenant pays for cable, electric, gas, landscape maintenance, sewer, telephone, trash, water
- Assessor Parcel Number 334D007
Community Details
Overview
- Ppoa Of Sunbury Association, Phone Number (912) 884-8680
Recreation
- Boat Dock
Ownership History
Purchase Details
Home Financials for this Owner
Home Financials are based on the most recent Mortgage that was taken out on this home.Purchase Details
Home Financials for this Owner
Home Financials are based on the most recent Mortgage that was taken out on this home.Purchase Details
Purchase Details
Similar Homes in Midway, GA
Home Values in the Area
Average Home Value in this Area
Purchase History
| Date | Type | Sale Price | Title Company |
|---|---|---|---|
| Warranty Deed | $435,000 | -- | |
| Warranty Deed | $224,000 | -- | |
| Deed | $148,800 | -- | |
| Foreclosure Deed | $148,750 | -- | |
| Deed | $303,900 | -- | |
| Deed | $303,912 | -- | |
| Deed | -- | -- |
Mortgage History
| Date | Status | Loan Amount | Loan Type |
|---|---|---|---|
| Previous Owner | $223,979 | New Conventional | |
| Previous Owner | $201,600 | New Conventional |
Property History
| Date | Event | Price | Change | Sq Ft Price |
|---|---|---|---|---|
| 11/30/2023 11/30/23 | Sold | $435,000 | 0.0% | $184 / Sq Ft |
| 11/26/2023 11/26/23 | Pending | -- | -- | -- |
| 10/09/2023 10/09/23 | Price Changed | $435,000 | -3.3% | $184 / Sq Ft |
| 09/07/2023 09/07/23 | For Sale | $450,000 | +100.9% | $191 / Sq Ft |
| 10/19/2018 10/19/18 | Sold | $224,000 | 0.0% | $110 / Sq Ft |
| 08/26/2018 08/26/18 | Price Changed | $224,000 | -2.2% | $110 / Sq Ft |
| 07/23/2018 07/23/18 | Price Changed | $229,000 | -2.1% | $113 / Sq Ft |
| 07/10/2018 07/10/18 | Price Changed | $234,000 | -2.1% | $115 / Sq Ft |
| 06/04/2018 06/04/18 | For Sale | $239,000 | 0.0% | $118 / Sq Ft |
| 07/21/2017 07/21/17 | Rented | $1,500 | 0.0% | -- |
| 07/21/2017 07/21/17 | For Rent | $1,500 | +25.0% | -- |
| 07/29/2014 07/29/14 | Rented | $1,200 | -14.3% | -- |
| 07/28/2014 07/28/14 | Under Contract | -- | -- | -- |
| 07/02/2014 07/02/14 | For Rent | $1,400 | 0.0% | -- |
| 03/27/2012 03/27/12 | Sold | $154,900 | 0.0% | $66 / Sq Ft |
| 02/28/2012 02/28/12 | Pending | -- | -- | -- |
| 01/25/2012 01/25/12 | For Sale | $154,900 | -- | $66 / Sq Ft |
Tax History Compared to Growth
Tax History
| Year | Tax Paid | Tax Assessment Tax Assessment Total Assessment is a certain percentage of the fair market value that is determined by local assessors to be the total taxable value of land and additions on the property. | Land | Improvement |
|---|---|---|---|---|
| 2024 | $6,410 | $155,345 | $16,000 | $139,345 |
| 2023 | $4,038 | $148,011 | $16,000 | $132,011 |
| 2022 | $3,851 | $100,528 | $16,000 | $84,528 |
| 2021 | $3,975 | $99,133 | $16,000 | $83,133 |
| 2020 | $3,450 | $85,347 | $16,000 | $69,347 |
| 2019 | $3,393 | $86,109 | $16,000 | $70,109 |
| 2018 | $3,026 | $92,479 | $16,000 | $76,479 |
| 2017 | $2,688 | $81,620 | $8,000 | $73,620 |
Agents Affiliated with this Home
-

Seller's Agent in 2023
Chandie Hupman
Keller Williams Realty Coastal Area Partners
(912) 228-5090
1,166 Total Sales
-

Buyer's Agent in 2023
Jessica Arledge
Keller Williams Realty Coastal Area Partners
(912) 247-6449
161 Total Sales
-

Seller's Agent in 2018
TERESA TIMMONS
RE/MAX
(912) 665-2449
18 Total Sales
-
N
Buyer's Agent in 2018
Nonmls Sale
NON MLS MEMBER
(912) 354-1513
3,990 Total Sales
-

Seller's Agent in 2012
Ben Barksdale
Keller Williams Coastal Area P
(912) 844-8772
118 Total Sales
-
N
Seller Co-Listing Agent in 2012
Nitya Grenham
Keller Williams Coastal Area P
Map
Source: Savannah Multi-List Corporation
MLS Number: 192379
APN: 334D-007
- 4787 Sunbury Rd
- 45 Dutchman's Cove Rd
- 94 Rookery View
- 94 Rookery View Dr
- 23 Cuddy Ln Unit 22
- 66 Galley Ln Unit 12
- 146 Fort Morris Rd
- 23287 Georgia 144
- 152 Covey Rise Place
- 0 Conservation Way Unit Lot 10 320053
- 22651 Ga Highway 144
- 2640 Sunbury Rd Unit Lot 10
- 22651 Georgia 144
- 0 Steeple Chase Ln
- 281 Hammock Dr
- 113 Demeries Lake Ln
- 252 River Dr
- 71 Hidden Marsh Ln
- 45 Amarula Ln
- 579 Turkey Trot Trail






