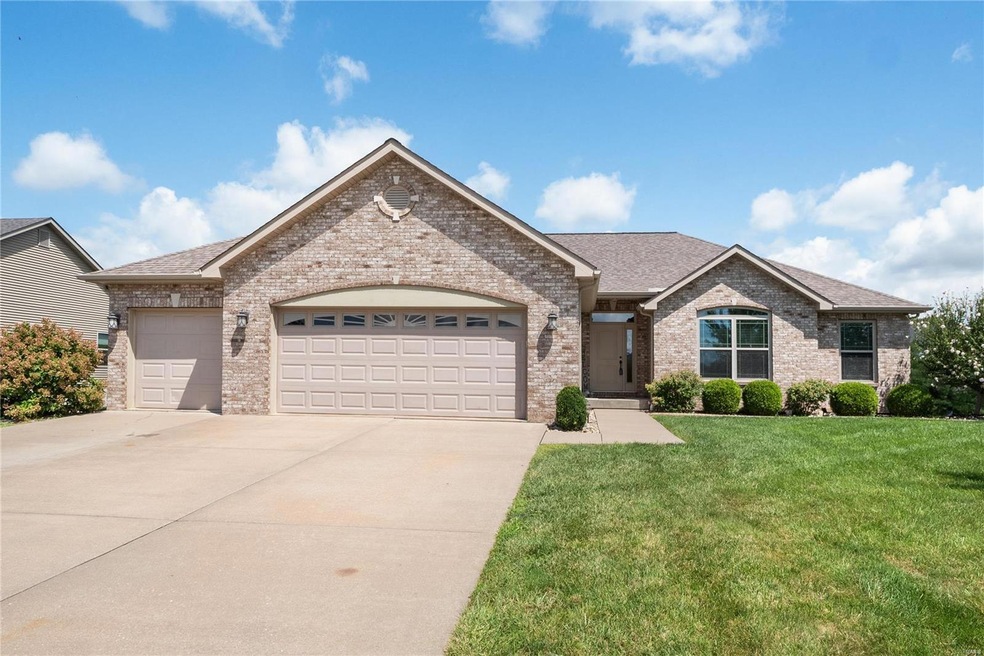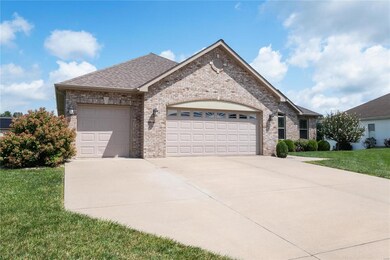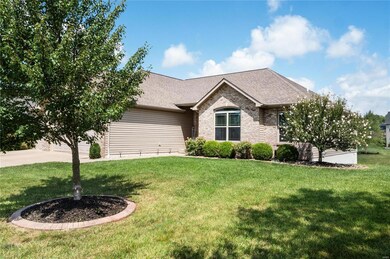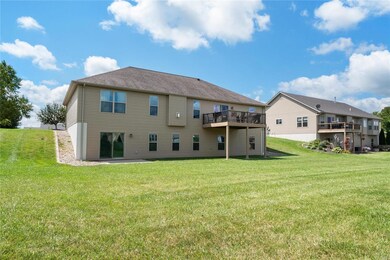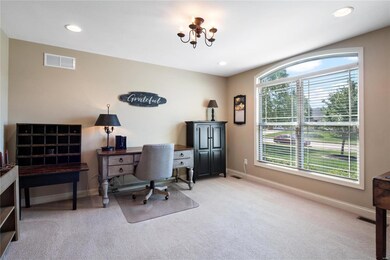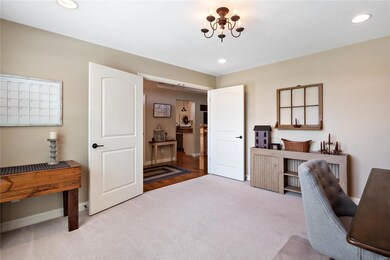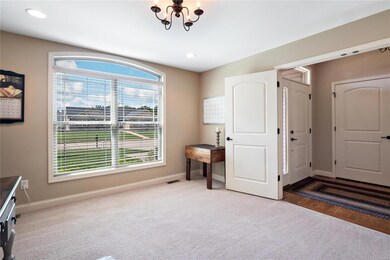
139 Adam Ln Columbia, IL 62236
Estimated Value: $485,105 - $525,000
Highlights
- Primary Bedroom Suite
- Deck
- Ranch Style House
- Open Floorplan
- Vaulted Ceiling
- Wood Flooring
About This Home
As of September 2023Gorgeous ranch home is ready for its new owners! This 4 bedrm/3ba, 3car garage home is immaculate, features many updates, and offers tons of living space. As you enter this beautiful home, you will love the vaulted ceilings, hardwood flooring and open floor plan. The awesome upgraded kitchen features custom, soft close cabinets, quartz counter and stainless appliances. Master bedrm suite is a great place to relax and has large picture window, tray ceiling, master bath that has dual vanity w/ makeup area, amazing tiled shower, and huge walk in closet. 2 other large bedrms top off the main floor. Head to the full finished walk out basement that is great for entertaining. Basement features Huge additional rec rm or family rm area with a bar and pool table that stays, a 4th bedroom, full bath and lots of storage. Walk outside and enjoy the large backyard. Home has great curb appeal with lovely landscaping and 3 car garage. This is a must see.
Last Agent to Sell the Property
RE/MAX Preferred License #471001504 Listed on: 08/12/2023

Home Details
Home Type
- Single Family
Year Built
- Built in 2013
Lot Details
- 0.39 Acre Lot
- Lot Dimensions are 100x171
- Level Lot
Parking
- 3 Car Attached Garage
- Garage Door Opener
Home Design
- Ranch Style House
- Traditional Architecture
- Brick Exterior Construction
- Vinyl Siding
Interior Spaces
- Open Floorplan
- Vaulted Ceiling
- Ceiling Fan
- Gas Fireplace
- Tilt-In Windows
- Window Treatments
- Sliding Doors
- Entrance Foyer
- Family Room with Fireplace
- Combination Dining and Living Room
- Breakfast Room
- Den
- Bonus Room
- Game Room
- Laundry on main level
Kitchen
- Gas Oven or Range
- Microwave
- Dishwasher
- Stainless Steel Appliances
- Built-In or Custom Kitchen Cabinets
- Disposal
Flooring
- Wood
- Partially Carpeted
Bedrooms and Bathrooms
- 4 Bedrooms | 3 Main Level Bedrooms
- Primary Bedroom Suite
- Split Bedroom Floorplan
- Walk-In Closet
- 3 Full Bathrooms
- Dual Vanity Sinks in Primary Bathroom
- Shower Only
Partially Finished Basement
- Walk-Out Basement
- Basement Fills Entire Space Under The House
- Bedroom in Basement
- Finished Basement Bathroom
- Basement Window Egress
Outdoor Features
- Deck
- Patio
Schools
- Columbia Dist 4 Elementary And Middle School
- Columbia High School
Utilities
- Forced Air Heating and Cooling System
- Heating System Uses Gas
- Gas Water Heater
Community Details
- Recreational Area
Listing and Financial Details
- Assessor Parcel Number 04-21-482-078-000
Ownership History
Purchase Details
Home Financials for this Owner
Home Financials are based on the most recent Mortgage that was taken out on this home.Similar Homes in Columbia, IL
Home Values in the Area
Average Home Value in this Area
Purchase History
| Date | Buyer | Sale Price | Title Company |
|---|---|---|---|
| Stephen & Jo Ann Krebel Family Trust | $455,000 | Near North |
Mortgage History
| Date | Status | Borrower | Loan Amount |
|---|---|---|---|
| Previous Owner | Smeathers Robert A | $60,000 | |
| Previous Owner | Smeathers Robert A | $260,000 |
Property History
| Date | Event | Price | Change | Sq Ft Price |
|---|---|---|---|---|
| 09/25/2023 09/25/23 | Sold | $455,000 | -1.1% | $128 / Sq Ft |
| 08/28/2023 08/28/23 | Pending | -- | -- | -- |
| 08/26/2023 08/26/23 | Price Changed | $459,900 | -2.1% | $129 / Sq Ft |
| 08/12/2023 08/12/23 | For Sale | $470,000 | -- | $132 / Sq Ft |
Tax History Compared to Growth
Tax History
| Year | Tax Paid | Tax Assessment Tax Assessment Total Assessment is a certain percentage of the fair market value that is determined by local assessors to be the total taxable value of land and additions on the property. | Land | Improvement |
|---|---|---|---|---|
| 2023 | -- | $120,690 | $20,560 | $100,130 |
| 2022 | $6,998 | $118,500 | $16,760 | $101,740 |
| 2021 | $6,747 | $115,390 | $13,650 | $101,740 |
| 2020 | $7,051 | $107,390 | $13,650 | $93,740 |
| 2019 | $6,699 | $101,980 | $13,650 | $88,330 |
| 2018 | $6,764 | $99,670 | $13,650 | $86,020 |
| 2017 | $6,455 | $97,942 | $13,896 | $84,046 |
| 2016 | $0 | $94,370 | $13,310 | $81,060 |
| 2015 | $6,227 | $92,590 | $14,440 | $78,150 |
| 2014 | $1,024 | $14,440 | $14,440 | $0 |
| 2012 | -- | $13,300 | $13,300 | $0 |
Agents Affiliated with this Home
-
Karen Sheesley

Seller's Agent in 2023
Karen Sheesley
RE/MAX Preferred
(618) 670-6632
1 in this area
114 Total Sales
-
Lisa Main Haubrich

Buyer's Agent in 2023
Lisa Main Haubrich
RE/MAX
5 in this area
37 Total Sales
Map
Source: MARIS MLS
MLS Number: MIS23046835
APN: 04-21-482-078-000
- 3 Justin Dr
- 328 W Liberty St
- 508 W Legion Ave
- 212 W Washington St
- 501 S Rapp Ave
- 203 W Washington St
- 713 S Rapp Ave
- 0 Divers St
- 212 Goodhaven St
- 522 E Cherry St
- 103 N Riebeling St
- 221 Tower Hill Dr
- 931 N Main St
- 220 Parkmanor Dr
- 835 N Briegel St
- 1334 N Glenwood Dr
- 18 Germania Dr
- 226 Ridgeview Dr
- 1346 Walnut Ridge Dr
- 1724 Shadow Ridge
