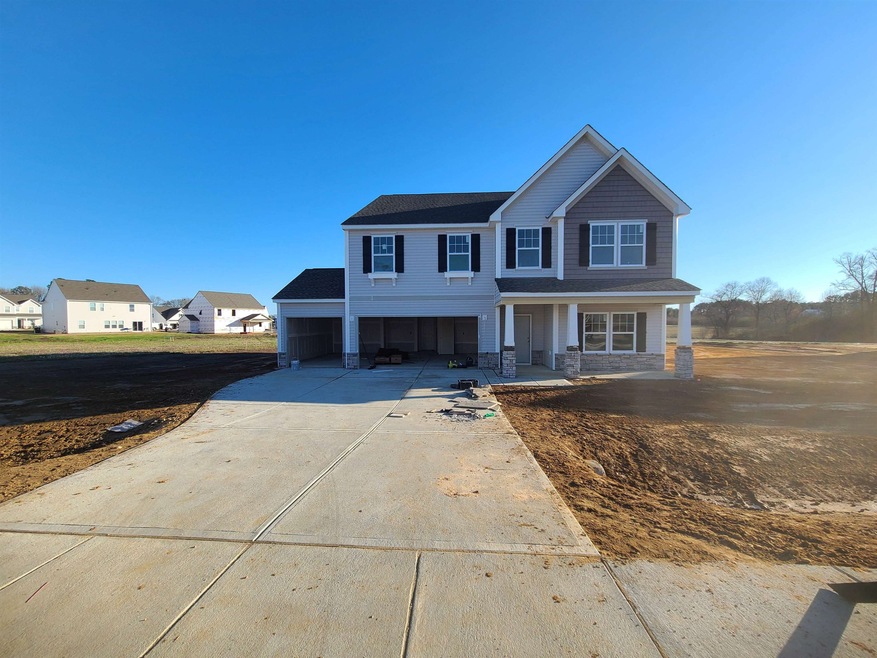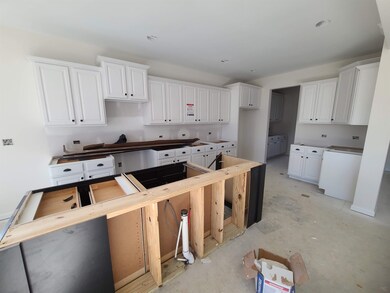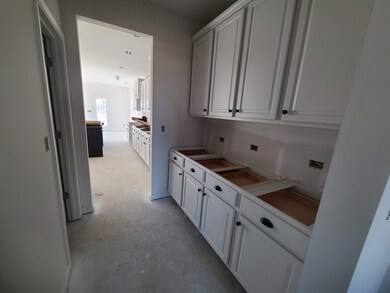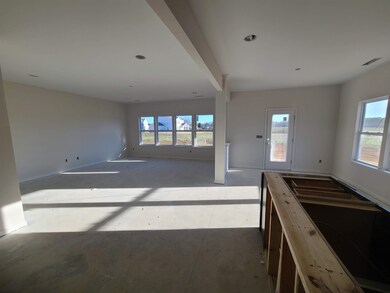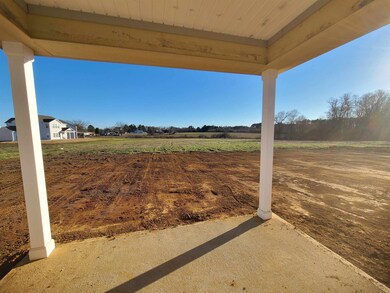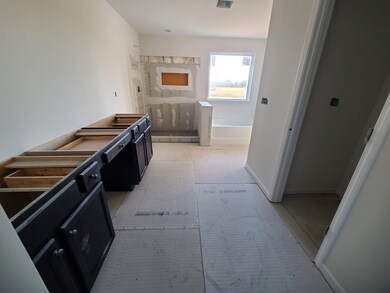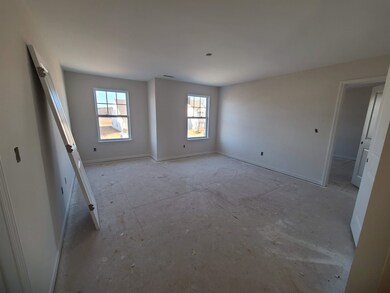
139 Arlie Ln Unit 49 Lillington, NC 27546
Estimated Value: $532,000 - $581,285
Highlights
- New Construction
- Wood Flooring
- Bonus Room
- Transitional Architecture
- Main Floor Bedroom
- High Ceiling
About This Home
As of April 2022Spacious 5BR/4BTH/3 Car Garage with main floor Guest Suite! Convenient to local shops and dining! Short drive to Jack Marley Park! Gorgeous and functional features throughout! Modern Farmhouse Kitchen plus Butler's pantry offers additional kitchen storage or AM coffee bar! Spacious Owner's suite features cozy sitting room, huge walk in closet, and luxury en suite! Spacious game room offers additional entertaining space! This home is currently under construction and ready to close April.
Home Details
Home Type
- Single Family
Est. Annual Taxes
- $5,883
Year Built
- Built in 2022 | New Construction
Lot Details
- 0.61 Acre Lot
- Lot Dimensions are 177x245x70x216
HOA Fees
- $42 Monthly HOA Fees
Parking
- 3 Car Attached Garage
- Front Facing Garage
- Garage Door Opener
- Private Driveway
Home Design
- Transitional Architecture
- Brick or Stone Mason
- Slab Foundation
- Frame Construction
- Vinyl Siding
- Stone
Interior Spaces
- 3,704 Sq Ft Home
- 2-Story Property
- Smooth Ceilings
- High Ceiling
- Mud Room
- Entrance Foyer
- Great Room
- Family Room
- Breakfast Room
- Dining Room
- Bonus Room
- Utility Room
- Fire and Smoke Detector
Kitchen
- Butlers Pantry
- Electric Range
- Microwave
- Plumbed For Ice Maker
- Dishwasher
- Granite Countertops
- Tile Countertops
Flooring
- Wood
- Carpet
- Laminate
- Ceramic Tile
- Vinyl
Bedrooms and Bathrooms
- 5 Bedrooms
- Main Floor Bedroom
- Walk-In Closet
- 4 Full Bathrooms
- Double Vanity
- Private Water Closet
- Soaking Tub
- Shower Only
- Walk-in Shower
Laundry
- Laundry Room
- Laundry on upper level
- Electric Dryer Hookup
Outdoor Features
- Covered patio or porch
Schools
- Lillington Elementary School
- Harnett Central Middle School
- Harnett Central High School
Utilities
- Central Air
- Heat Pump System
- Electric Water Heater
Community Details
- William Douglas Mgmt Association
- Built by True Homes
- Arlie Meadows Subdivision, The Winslow Floorplan
Ownership History
Purchase Details
Home Financials for this Owner
Home Financials are based on the most recent Mortgage that was taken out on this home.Similar Homes in Lillington, NC
Home Values in the Area
Average Home Value in this Area
Purchase History
| Date | Buyer | Sale Price | Title Company |
|---|---|---|---|
| Voss Nicholas Wayne | $520,000 | Hankin & Pack Pllc |
Mortgage History
| Date | Status | Borrower | Loan Amount |
|---|---|---|---|
| Open | Voss Nicholas Wayne | $392,000 |
Property History
| Date | Event | Price | Change | Sq Ft Price |
|---|---|---|---|---|
| 12/15/2023 12/15/23 | Off Market | $520,000 | -- | -- |
| 04/13/2022 04/13/22 | Sold | $520,000 | +1.2% | $140 / Sq Ft |
| 03/09/2022 03/09/22 | Pending | -- | -- | -- |
| 02/28/2022 02/28/22 | For Sale | $513,900 | -- | $139 / Sq Ft |
Tax History Compared to Growth
Tax History
| Year | Tax Paid | Tax Assessment Tax Assessment Total Assessment is a certain percentage of the fair market value that is determined by local assessors to be the total taxable value of land and additions on the property. | Land | Improvement |
|---|---|---|---|---|
| 2024 | $5,883 | $521,854 | $0 | $0 |
Agents Affiliated with this Home
-
Adam Martin

Seller's Agent in 2022
Adam Martin
TLS Realty LLC
(704) 312-8669
54 in this area
1,474 Total Sales
-
Clay Eaton
C
Buyer's Agent in 2022
Clay Eaton
Eaton Real Estate Services LLC
(919) 901-8700
1 in this area
143 Total Sales
Map
Source: Doorify MLS
MLS Number: 2433658
APN: 110651000249
- 158 Arlie Ln
- 76 Arlie Ln
- 66 Arlie Ln
- 292 Chestnut Oak Ln
- 270 Chestnut Oak Ln
- 352 Chestnut Oak Ln
- 260 Chestnut Oak Ln
- 323 Chestnut Oak Ln
- 305 Chestnut Oak Ln
- 235 Norman Ave
- 223 Norman Ave
- 234 Chestnut Oak Ln
- 222 Chestnut Oak Ln
- 77 Frasier Fir Way
- 190 Chestnut Oak Ln
- 160 Chestnut Oak Ln
- 86 Orchard St
- 150 Chestnut Oak Ln
- 130 Chestnut Oak Ln
- 350 Arlie Ln
- 139 Arlie Ln Unit 49
- 173 Arlie Ln
- 144 Arlie Ln Unit 11
- 66 Nolan Ct Unit 53
- 130 Arlie Ln Unit 10
- 158 Arlie Ln Unit 12
- 118 Arlie Ln Unit 9
- 187 Arlie Ln
- 52 Nolan Ct Unit 52
- 38 Nolan Ct Unit 51
- 76 Nolan Ct
- 170 Arlie Ln
- 199 Arlie Ln
- 104 Arlie Ln
- 24 Nolan Ct
- 24 Nolan Ct Unit 50
- 78 Nolan Ct
- 90 Arlie Ln
- 211 Arlie Ln
- 186 Arlie Ln
