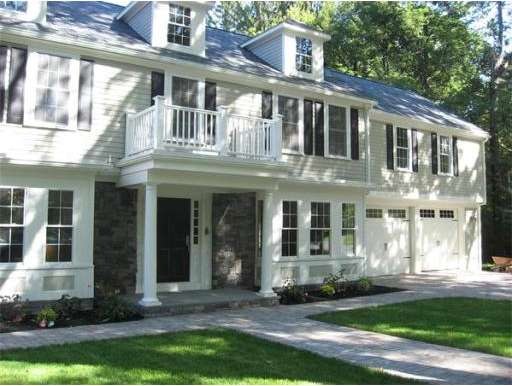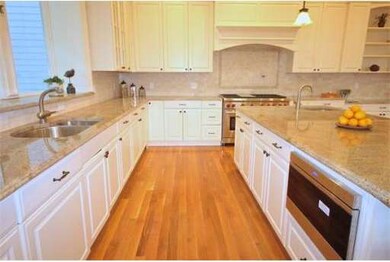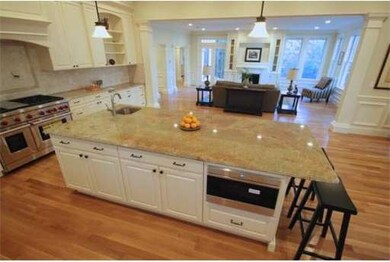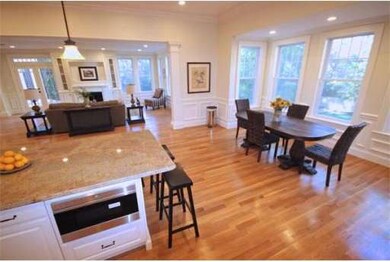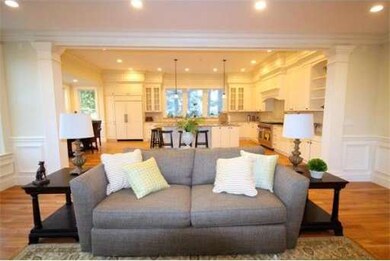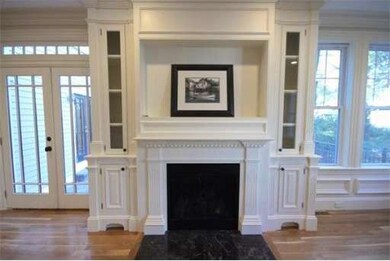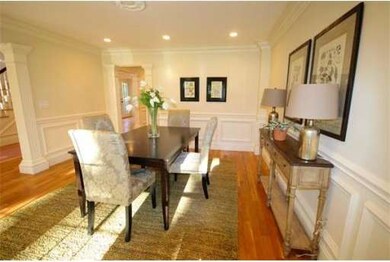
139 Arnold Rd Newton Center, MA 02459
Oak Hill NeighborhoodAbout This Home
As of December 2017Created by the same minds and construction teams that have brought Back Bay and Beacon Hill residential masterpieces to life.This property is truly one-of-a-kind from it's coveted neighborhood,and even it's placement within that neighborhood,to the amazing detailed woodwork found in every area and bedroom throughout this wonderful home. The kitchen/ family room/ stone patio complex will easily handle an large assembly of guests.The ceiling height in the kitchen along with it's expansive use of windows, large center island, ultra-high end appliances, decorator granite and moldings have created what is a gourmet cook's vision of heaven. This house has three major common areas plus the possibility of an in-law suite complete with it's own private entrance and direct access to the yard.Master BA incl steam shower.The house is perhaps the most perfect combination of a "very live-able" single family home and the ultimate entertainment house that you will ever get to own. It dares comparison
Home Details
Home Type
Single Family
Est. Annual Taxes
$31,432
Year Built
2014
Lot Details
0
Listing Details
- Lot Description: Cleared, Gentle Slope, Level
- Special Features: None
- Property Sub Type: Detached
- Year Built: 2014
Interior Features
- Has Basement: Yes
- Fireplaces: 3
- Primary Bathroom: Yes
- Number of Rooms: 12
- Amenities: Public Transportation, Tennis Court, Park, Golf Course, Conservation Area, House of Worship
- Electric: 200 Amps
- Energy: Insulated Windows, Insulated Doors
- Flooring: Wood, Hardwood, Stone / Slate
- Insulation: Full
- Interior Amenities: Wetbar
- Basement: Full, Finished, Walk Out, Sump Pump, Concrete Floor
- Bedroom 2: Second Floor, 13X12
- Bedroom 3: Second Floor, 12X13
- Bedroom 4: Second Floor, 13X10
- Bedroom 5: Basement
- Bathroom #1: Second Floor
- Bathroom #2: Second Floor
- Bathroom #3: Second Floor
- Kitchen: First Floor, 18X24
- Laundry Room: Second Floor
- Living Room: First Floor, 15X25
- Master Bedroom: Second Floor, 13X25
- Master Bedroom Description: Bathroom - Full, Ceiling - Coffered, Closet - Linen, Closet/Cabinets - Custom Built, Flooring - Hardwood
- Dining Room: First Floor, 15X14
- Family Room: First Floor, 18X27
Exterior Features
- Construction: Frame, Stone/Concrete
- Exterior: Clapboard, Stone
- Exterior Features: Porch, Patio, Gutters, Professional Landscaping, Sprinkler System, Screens, Stone Wall
- Foundation: Poured Concrete
Garage/Parking
- Garage Parking: Attached, Garage Door Opener, Storage
- Garage Spaces: 2
- Parking: Off-Street, Improved Driveway
- Parking Spaces: 6
Utilities
- Cooling Zones: 4
- Heat Zones: 4
- Hot Water: Natural Gas
- Utility Connections: for Gas Range
Condo/Co-op/Association
- HOA: No
Ownership History
Purchase Details
Home Financials for this Owner
Home Financials are based on the most recent Mortgage that was taken out on this home.Purchase Details
Home Financials for this Owner
Home Financials are based on the most recent Mortgage that was taken out on this home.Purchase Details
Home Financials for this Owner
Home Financials are based on the most recent Mortgage that was taken out on this home.Similar Homes in the area
Home Values in the Area
Average Home Value in this Area
Purchase History
| Date | Type | Sale Price | Title Company |
|---|---|---|---|
| Not Resolvable | $2,400,000 | -- | |
| Not Resolvable | $2,395,000 | -- | |
| Not Resolvable | $950,000 | -- |
Mortgage History
| Date | Status | Loan Amount | Loan Type |
|---|---|---|---|
| Open | $1,700,000 | Stand Alone Refi Refinance Of Original Loan | |
| Closed | $1,920,000 | Unknown | |
| Previous Owner | $1,487,000 | Purchase Money Mortgage |
Property History
| Date | Event | Price | Change | Sq Ft Price |
|---|---|---|---|---|
| 12/15/2017 12/15/17 | Sold | $2,400,000 | -3.8% | $410 / Sq Ft |
| 10/22/2017 10/22/17 | Pending | -- | -- | -- |
| 08/18/2017 08/18/17 | For Sale | $2,495,000 | +4.0% | $426 / Sq Ft |
| 12/19/2014 12/19/14 | Sold | $2,400,000 | 0.0% | $410 / Sq Ft |
| 11/30/2014 11/30/14 | Off Market | $2,400,000 | -- | -- |
| 11/07/2014 11/07/14 | For Sale | $2,495,000 | +162.6% | $426 / Sq Ft |
| 04/05/2013 04/05/13 | Sold | $950,000 | +4.4% | $361 / Sq Ft |
| 02/03/2013 02/03/13 | Pending | -- | -- | -- |
| 01/25/2013 01/25/13 | For Sale | $910,000 | -- | $346 / Sq Ft |
Tax History Compared to Growth
Tax History
| Year | Tax Paid | Tax Assessment Tax Assessment Total Assessment is a certain percentage of the fair market value that is determined by local assessors to be the total taxable value of land and additions on the property. | Land | Improvement |
|---|---|---|---|---|
| 2025 | $31,432 | $3,207,300 | $1,152,700 | $2,054,600 |
| 2024 | $30,392 | $3,113,900 | $1,119,100 | $1,994,800 |
| 2023 | $29,544 | $2,902,200 | $876,300 | $2,025,900 |
| 2022 | $28,269 | $2,687,200 | $811,400 | $1,875,800 |
| 2021 | $27,278 | $2,535,100 | $765,500 | $1,769,600 |
| 2020 | $26,490 | $2,537,400 | $765,500 | $1,771,900 |
| 2019 | $25,744 | $2,463,500 | $743,200 | $1,720,300 |
| 2018 | $27,748 | $2,564,500 | $744,000 | $1,820,500 |
| 2017 | $26,903 | $2,419,300 | $701,900 | $1,717,400 |
| 2016 | $25,730 | $2,261,000 | $656,000 | $1,605,000 |
| 2015 | $15,127 | $1,302,900 | $557,400 | $745,500 |
Agents Affiliated with this Home
-
O
Seller's Agent in 2017
Omeed Aminipour
Otis Realty Inc.
(617) 924-4800
8 Total Sales
-

Buyer's Agent in 2017
Christine Norcross
William Raveis R.E. & Home Services
(781) 929-4994
202 Total Sales
-

Seller's Agent in 2014
Sarah Doucette
eXp Realty
3 in this area
21 Total Sales
-

Buyer's Agent in 2014
Habib Aminipour
Otis Realty Inc.
(617) 549-2889
8 Total Sales
-
C
Seller's Agent in 2013
Cheryl Cremens
Coldwell Banker Realty - Newton
(617) 947-9889
6 Total Sales
Map
Source: MLS Property Information Network (MLS PIN)
MLS Number: 71766563
APN: NEWT-000081-000002-000011
- 130 Arnold Rd
- 45 Fox Hill Rd
- 678 Dedham St
- 8 Sharpe Rd
- 26 Cottonwood Rd
- 415 Dedham St Unit D
- 20 Cottonwood Rd
- 7 Jane Rd
- 12 Sevland Rd
- 44 Ober Rd
- 35 Brandeis Rd
- 73 Wendell Rd
- 12 Laurus Ln
- 360 Brookline St
- 210 Nahanton St Unit 404
- 210 Nahanton St Unit 521
- 210 Nahanton St Unit 504
- 210 Nahanton St Unit 406
- 94 Selwyn Rd
- 454 Dudley Rd
