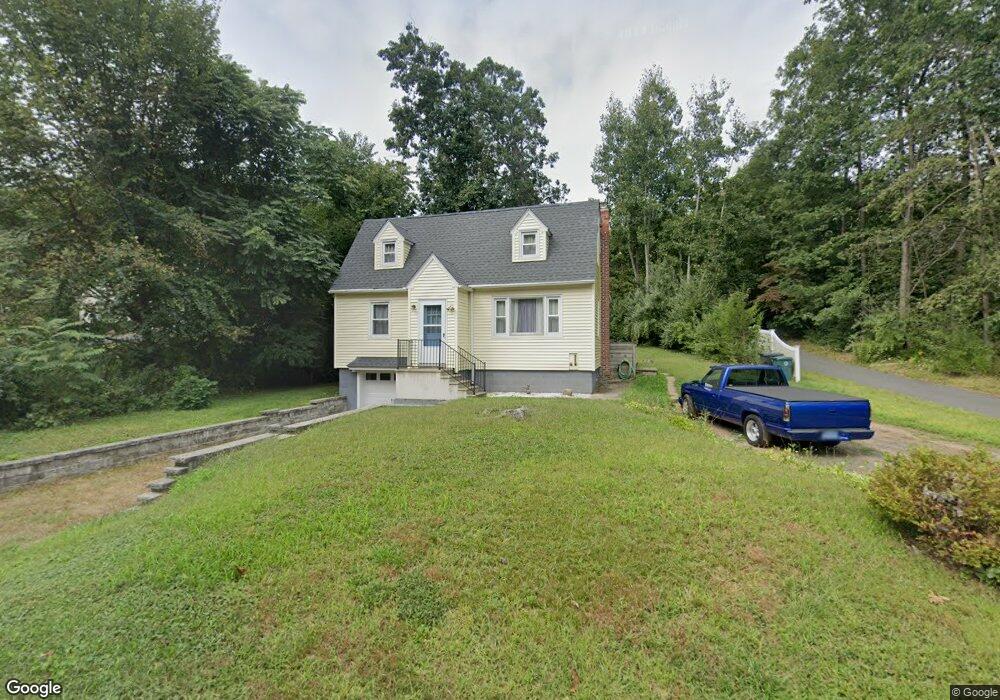139 Birch Dr Cheshire, CT 06410
Estimated Value: $764,379 - $1,043,000
3
Beds
3
Baths
3,607
Sq Ft
$244/Sq Ft
Est. Value
About This Home
This home is located at 139 Birch Dr, Cheshire, CT 06410 and is currently estimated at $879,095, approximately $243 per square foot. 139 Birch Dr is a home located in New Haven County with nearby schools including Darcey School, Chapman School, and Dodd Middle School.
Create a Home Valuation Report for This Property
The Home Valuation Report is an in-depth analysis detailing your home's value as well as a comparison with similar homes in the area
Home Values in the Area
Average Home Value in this Area
Tax History Compared to Growth
Tax History
| Year | Tax Paid | Tax Assessment Tax Assessment Total Assessment is a certain percentage of the fair market value that is determined by local assessors to be the total taxable value of land and additions on the property. | Land | Improvement |
|---|---|---|---|---|
| 2025 | $12,757 | $428,960 | $59,710 | $369,250 |
| 2024 | $11,779 | $428,960 | $59,710 | $369,250 |
| 2023 | $10,635 | $303,090 | $59,720 | $243,370 |
| 2022 | $10,402 | $303,090 | $59,720 | $243,370 |
| 2021 | $5,484 | $303,090 | $59,720 | $243,370 |
| 2020 | $10,069 | $303,090 | $59,720 | $243,370 |
| 2019 | $10,069 | $303,090 | $59,720 | $243,370 |
| 2018 | $5,244 | $314,740 | $60,430 | $254,310 |
| 2017 | $5,103 | $314,740 | $60,430 | $254,310 |
| 2016 | $9,659 | $314,740 | $60,430 | $254,310 |
| 2015 | $9,659 | $314,740 | $60,430 | $254,310 |
| 2014 | $9,521 | $314,740 | $60,430 | $254,310 |
Source: Public Records
Map
Nearby Homes
- 1032 Meriden-Waterbury Turnpike
- 1181 Meriden Waterbury Turnpike
- 9 Whitlock Ave
- 32 Turnberry Ct Unit 2
- 38 Turnberry Ct Unit 4
- 49 Turnberry Ct Unit 5
- 39 Turnberry Ct Unit 3
- 83 Shea Cir Unit 83
- 80 Shea Cir
- 82 Shea Cir Unit 82
- 86 Shea Cir Unit 86
- 88 Shea Cir Unit 88
- 84 Shea Cir Unit 84
- 135 Shea Cir Unit 135
- 131 Shea Cir Unit 131
- 132 Shea Cir Unit 132
- 136 Shea Cir Unit 136
- 130 Shea Cir Unit 130
- 134 Shea Cir Unit 134
- Carriage Home Plan at The Reserve at Stonebridge Crossing
