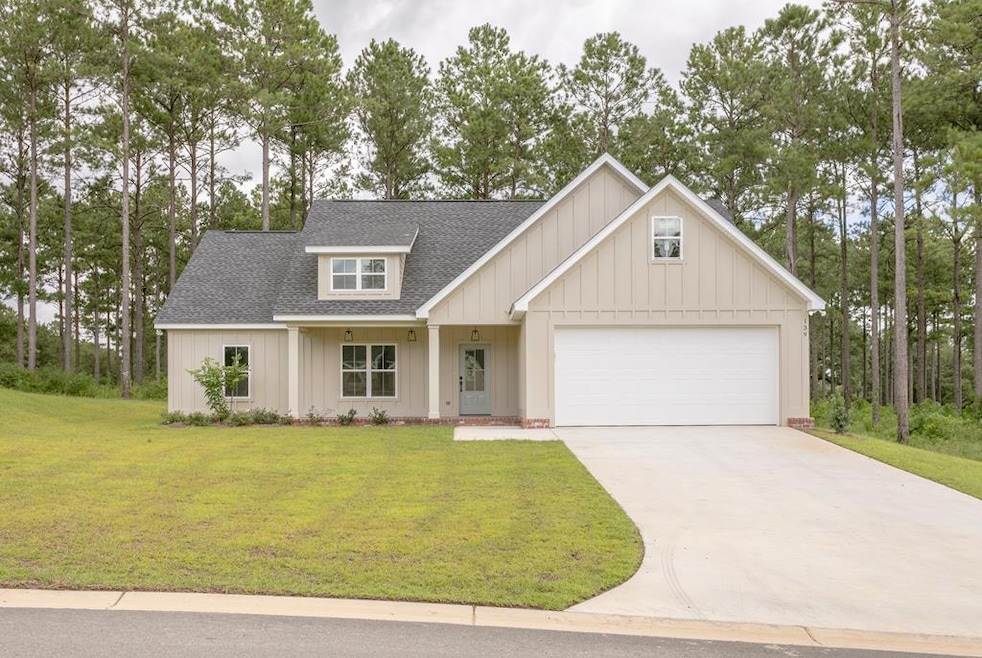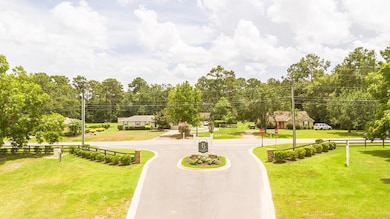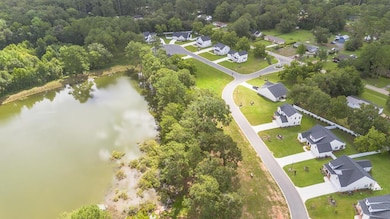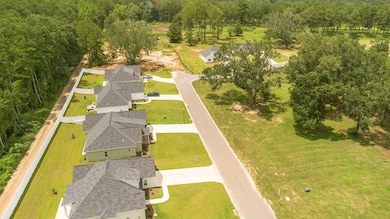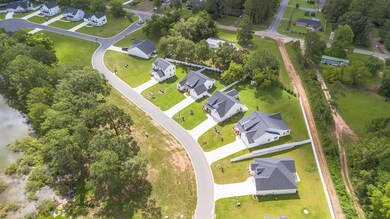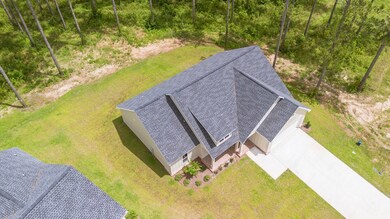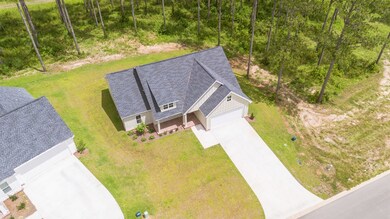139 Bloomfield Dr Thomasville, GA 31792
Estimated payment $2,305/month
Highlights
- Hot Property
- Primary Bedroom Suite
- Open Floorplan
- New Construction
- Pond View
- Newly Painted Property
About This Home
Welcome to Your New Home in Bloomfield Lakes This beautifully designed 3-bedroom, 2-bath residence blends modern farmhouse style with thoughtful details that make everyday living easier. The bright and open living area with high ceilings provides the perfect space for gatherings, while the kitchen features White Pelican countertops, stainless steel appliances, a walk-in pantry, and a cozy breakfast nook. The primary suite is a true highlight, offering a luxurious bathroom, a spacious walk-in closet, and direct access into the laundry room. This smart design allows you to move freshly washed clothes straight into your closet—making organization simple and efficient. Additional features you'll appreciate include: Herringbone brick pavers at the welcoming front entry A 2-car garage with attic storage High-quality finishes throughout And when you step outside, Bloomfield Lakes surrounds you with tranquility. This one-of-a-kind neighborhood is set among winding pines and peaceful water views, creating an atmosphere that feels both private and connected. It's also the first community in Thomasville to be fully equipped with fiber optic internet and 100% underground utilities, ensuring convenience alongside natural beauty. Contact your Realtor today to schedule a showing. The seller is a Licensed Associate Broker, #340473.
Listing Agent
The Province Real Estate Brokerage Brokerage Phone: License #340473 Listed on: 09/01/2025
Home Details
Home Type
- Single Family
Year Built
- Built in 2025 | New Construction
Lot Details
- 10,019 Sq Ft Lot
- Grass Covered Lot
- Property is zoned RM11
HOA Fees
- $29 Monthly HOA Fees
Parking
- 2 Car Garage
- Driveway
- Open Parking
Home Design
- Traditional Architecture
- Newly Painted Property
- Brick Exterior Construction
- Slab Foundation
- Architectural Shingle Roof
- HardiePlank Type
Interior Spaces
- 1,669 Sq Ft Home
- 1-Story Property
- Open Floorplan
- Tray Ceiling
- Sheet Rock Walls or Ceilings
- High Ceiling
- Ceiling Fan
- Recessed Lighting
- Vinyl Clad Windows
- Combination Kitchen and Dining Room
- Pond Views
- Laundry Room
Kitchen
- Breakfast Area or Nook
- Walk-In Pantry
- Electric Range
- Microwave
- Dishwasher
- Solid Surface Countertops
- Disposal
Flooring
- Brick
- Luxury Vinyl Tile
Bedrooms and Bathrooms
- 3 Bedrooms
- Primary Bedroom Suite
- Walk-In Closet
- 2 Full Bathrooms
- Double Vanity
- Shower Only
Outdoor Features
- Covered Patio or Porch
Utilities
- Central Heating and Cooling System
- Cable TV Available
Community Details
- Bloomfield Lakes Subdivision
Listing and Financial Details
- Builder Warranty
Map
Home Values in the Area
Average Home Value in this Area
Property History
| Date | Event | Price | List to Sale | Price per Sq Ft |
|---|---|---|---|---|
| 09/01/2025 09/01/25 | For Sale | $363,000 | -- | $217 / Sq Ft |
Source: Thomasville Area Board of REALTORS®
MLS Number: 925911
- 216 Bloomfield Dr
- 215 Bloomfield Dr
- 211 Bloomfield Dr
- 134 Bloomfield Dr
- 123 Bloomfield Dr
- 100 Farmington Hills Dr
- 117 Bloomfield Dr
- 113 Bloomfield Dr
- 105 Bloomfield Dr
- 210 Bloomfield Dr
- 24 Forest Hills Dr
- 000 Forest Hills Dr
- 150 English Ln
- 151 English Ln
- 1113 Cassidy Rd
- 111 Marisa Ct
- 1007 Cassidy Rd
- 160 Highland St
- 00 U S 84 Unit 2
- 102 Artzi Dr
- 2448 Cassidy Rd
- 1388 N Pinetree Blvd
- 241 Cove Landing Dr
- 400 Strong St
- 222 Fontaine Dr
- 813 N Spair St
- 1 Downtown Thomasville Condo
- 134 Covington Place
- 132 Patten St
- 2015 E Pinetree Blvd
- 2005 E Pinetree Blvd
- 190 Harbor Ln
- 1 Grand Park Ln
- 321 Madison Grove Blvd
- 105 Old Boston Rd
- 124 Ginny Ln
- 1720 S Pinetree Blvd
- 23841 Us Highway 19 N
- 5339 Us 319 S
- 110 Lyon Ln
