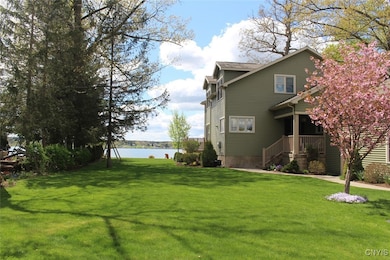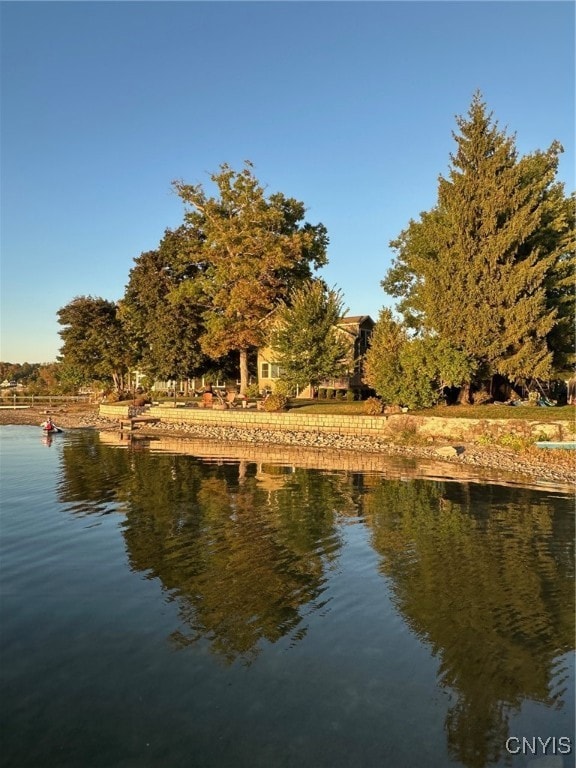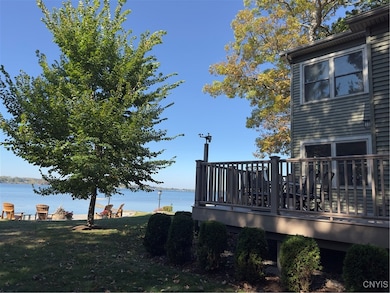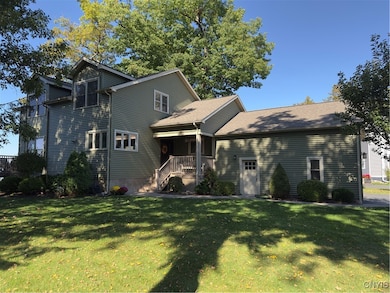139 Burtis Point Rd Auburn, NY 13021
Estimated payment $11,375/month
Highlights
- Beach Access
- Colonial Architecture
- Recreation Room
- Primary Bedroom Suite
- Deck
- Wood Flooring
About This Home
Discover this stunning custom-built 2014 year-round home on the east side of Owasco Lake, perfectly positioned for breathtaking sunrises and sunsets. With 99 feet of pristine, level lake frontage and panoramic views from nearly every room, this property was designed for effortless entertaining and relaxation. The open floor plan showcases a spacious great room, dining area, and kitchen that flow seamlessly together—ideal for gathering with family and friends. The first-floor primary suite offers convenience and comfort with an ensuite bathroom and walk-in closet. Upstairs, you’ll find three additional bedrooms and a full bath, perfect for guests. Step outside to enjoy lakeside living at its best—watch the sunset by the built-in fire pit on the new seawall, dine al fresco on the patio, or take advantage of swimming, boating, and fishing right from your own dock. Additional highlights include:
• Custom-built in 2014
• 4 bedrooms, 2.5 bathrooms
• Gas fireplace
• Open-concept kitchen, dining, and living areas with lake views
• First-floor laundry and mudroom
• Large attached 2-car garage
• Oversized cabinetry in the kitchen and mudroom
• Full-sized basement, with a workshop and direct access to the lake — a rare find in lake living
• Whole-house generator for peace of mind year-round Whether you’re seeking a peaceful retreat or a home to create lasting family memories, this property blends comfort, style, and the unmatched beauty of Owasco Lake living. At seller's request, no showings or negotiations until October 15, 2025. Square feet verified by building plans.
Listing Agent
Listing by Murphy Real Estate Brokerage Phone: 315-255-1766 License #30BE1013305 Listed on: 10/06/2025
Home Details
Home Type
- Single Family
Est. Annual Taxes
- $16,785
Year Built
- Built in 2014
Lot Details
- 0.36 Acre Lot
- Lot Dimensions are 99x157
- Property has an invisible fence for dogs
- Irregular Lot
Parking
- 2 Car Attached Garage
- Garage Door Opener
- Driveway
Home Design
- Colonial Architecture
- Block Foundation
- Vinyl Siding
Interior Spaces
- 2,537 Sq Ft Home
- 2-Story Property
- Ceiling Fan
- 1 Fireplace
- Sliding Doors
- Mud Room
- Great Room
- Family Room
- Formal Dining Room
- Home Office
- Recreation Room
- Storage Room
- Property Views
Kitchen
- Eat-In Kitchen
- Breakfast Bar
- Gas Cooktop
- Range Hood
- Microwave
- Freezer
- Dishwasher
- Kitchen Island
- Granite Countertops
- Disposal
Flooring
- Wood
- Tile
Bedrooms and Bathrooms
- 4 Bedrooms | 1 Primary Bedroom on Main
- Primary Bedroom Suite
Laundry
- Laundry Room
- Laundry on main level
- Dryer
- Washer
Basement
- Walk-Out Basement
- Basement Fills Entire Space Under The House
- Sump Pump
Outdoor Features
- Beach Access
- Property is near a lake
- Deck
- Patio
- Playground
Farming
- Agricultural
Utilities
- Forced Air Heating System
- Heating System Uses Gas
- Vented Exhaust Fan
- PEX Plumbing
- The river is a source of water for the property
- The lake is a source of water for the property
- Tankless Water Heater
- High Speed Internet
Listing and Financial Details
- Tax Lot 20
- Assessor Parcel Number 054600-138-009-0001-020-000-0000
Map
Home Values in the Area
Average Home Value in this Area
Tax History
| Year | Tax Paid | Tax Assessment Tax Assessment Total Assessment is a certain percentage of the fair market value that is determined by local assessors to be the total taxable value of land and additions on the property. | Land | Improvement |
|---|---|---|---|---|
| 2024 | $17,318 | $370,000 | $148,500 | $221,500 |
| 2023 | $16,609 | $370,000 | $148,500 | $221,500 |
| 2022 | $6,043 | $370,000 | $148,500 | $221,500 |
| 2021 | $6,095 | $370,000 | $148,500 | $221,500 |
| 2020 | $14,945 | $370,000 | $148,500 | $221,500 |
| 2019 | $6,095 | $370,000 | $148,500 | $221,500 |
| 2018 | $13,882 | $370,000 | $148,500 | $221,500 |
| 2017 | $13,436 | $370,000 | $148,500 | $221,500 |
| 2016 | $12,606 | $370,000 | $148,500 | $221,500 |
| 2015 | $5,932 | $308,800 | $148,500 | $160,300 |
| 2014 | $5,932 | $308,800 | $148,500 | $160,300 |
Property History
| Date | Event | Price | List to Sale | Price per Sq Ft | Prior Sale |
|---|---|---|---|---|---|
| 11/01/2025 11/01/25 | Price Changed | $1,889,000 | -5.0% | $745 / Sq Ft | |
| 10/06/2025 10/06/25 | For Sale | $1,989,000 | +485.0% | $784 / Sq Ft | |
| 10/09/2013 10/09/13 | Sold | $340,000 | -35.2% | $178 / Sq Ft | View Prior Sale |
| 09/07/2013 09/07/13 | Pending | -- | -- | -- | |
| 04/07/2013 04/07/13 | For Sale | $525,000 | -- | $275 / Sq Ft |
Purchase History
| Date | Type | Sale Price | Title Company |
|---|---|---|---|
| Deed | -- | Samuel Giacona | |
| Deed | $195,000 | Samuel Giacona |
Source: Central New York Information Services
MLS Number: S1642806
APN: 054600-138-009-0001-020-000-0000
- 5199 W Lake Rd
- 5017 W Lake Rd
- 5388 W Lake Rd
- 5416 W Lake Rd
- 3564 Swartout Rd
- 6382 E Lake Rd
- 5549 Town Hall Rd
- 3576 Koenig Point Dr
- 342 Fire Lane 16a
- 5601 Buck Point Rd
- 0 Buck Point Rd
- 5203 State Route 38a
- 4454 Rockefeller Rd
- 5122 State Route 38a
- 6708 E Lake Rd
- 5547 Mobbs Rd
- 5504 Silver Street Rd
- 2814 Forest Hill Dr
- 6213 W Lake Rd
- 5003 New York 34
- 6117 E Lake Rd Unit Lakeview Apt
- 5358 W Lake Rd
- 337 Fire Lane 12a
- 1818 Benson Rd
- 91 Pulsifer Dr
- 7381 Owasco Rd
- 213 N Seward Ave
- 123 Park Place Unit Park place
- 1258 Greenfield Ln
- 1919 W Lake Rd
- 99 Lansing St Unit 2
- 114 Genesee Gardens
- 1916 W Lake Rd
- 177 Seymour St Unit Firstfloor
- 12 Frazee St
- 871 Franklin St
- 70 Fire Lane 10a
- 80 W Genesee St
- 3177 E Lake Rd
- 2 Highland St







