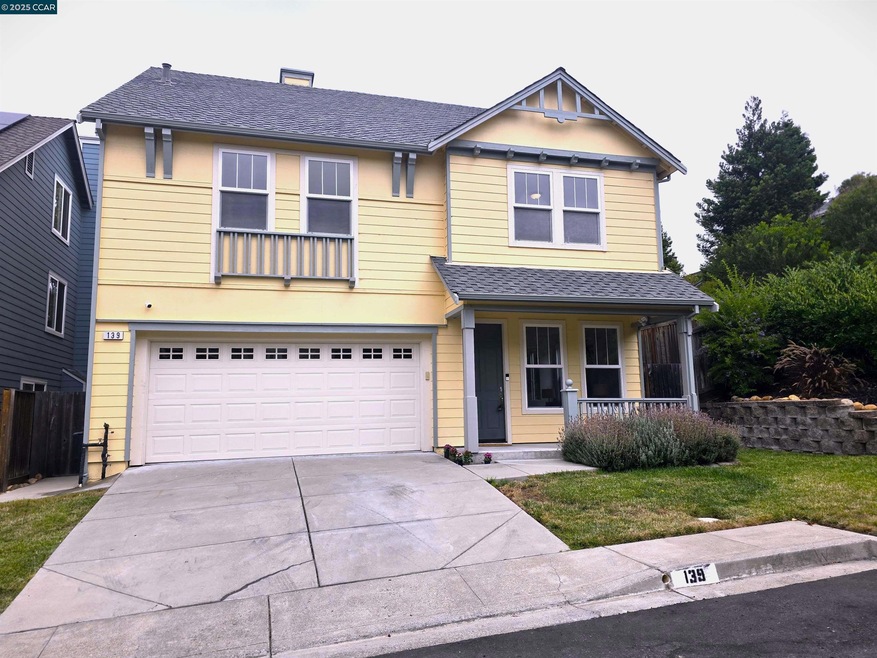
139 Camden Ln Hercules, CA 94547
The Waterfront NeighborhoodEstimated payment $6,047/month
Highlights
- Engineered Wood Flooring
- Victorian Architecture
- Breakfast Bar
- Hercules High School Rated 9+
- Cul-De-Sac
- Zoned Heating and Cooling System
About This Home
Unique Modern Style Victorian Home in Hercules. Discover this 2002 built, 4 bedroom, 2.5 bath 2749 sq. ft. residence at the end of Camden Lane with scenic trails, park and beach, nearby along the San Pablo Bay. This home features an open floor plan, with stylish kitchen, dining room, living room and fireplace room and powder bathroom, downstairs. Upstairs, the spacious primary bedroom has a large closet with built-in storage. Enjoy the dramatic decor of the ensuite including jetted tub, double sinks and separate shower. There are 3 other bedrooms, a full bath and laundry room upstairs, as well. A fully finished third-floor provides an ideal home office complete with desk and built in cabinetry. This home was recently updated with fresh paint, new lighting, and a refreshed 2 car garage. The charming backyard is low maintenance with slate tiled patio and planted border. Relax on the charming front porch, and take in the welcoming atmosphere of this friendly neighborhood. Enjoy the comfort, charm, and coastal lifestyle this exceptional home has to offer.
Home Details
Home Type
- Single Family
Est. Annual Taxes
- $11,148
Year Built
- Built in 2002
Lot Details
- 4,530 Sq Ft Lot
- Cul-De-Sac
- East Facing Home
- Paved or Partially Paved Lot
- Back and Front Yard
HOA Fees
- $149 Monthly HOA Fees
Parking
- 2 Car Garage
- Front Facing Garage
- Garage Door Opener
Home Design
- Victorian Architecture
- Composition Shingle Roof
- Masonite
Interior Spaces
- 3-Story Property
- Family Room with Fireplace
Kitchen
- Breakfast Bar
- Self-Cleaning Oven
- Indoor Grill
- Gas Range
- Microwave
- Plumbed For Ice Maker
- Dishwasher
Flooring
- Engineered Wood
- Carpet
- Tile
Bedrooms and Bathrooms
- 4 Bedrooms
Laundry
- Dryer
- Washer
- 220 Volts In Laundry
Utilities
- Zoned Heating and Cooling System
- Gas Water Heater
Community Details
- Not Listed Association, Phone Number (510) 262-1795
- Hercules Subdivision
Listing and Financial Details
- Assessor Parcel Number 4044600072
Map
Home Values in the Area
Average Home Value in this Area
Tax History
| Year | Tax Paid | Tax Assessment Tax Assessment Total Assessment is a certain percentage of the fair market value that is determined by local assessors to be the total taxable value of land and additions on the property. | Land | Improvement |
|---|---|---|---|---|
| 2025 | $11,148 | $768,029 | $329,967 | $438,062 |
| 2024 | $11,148 | $752,971 | $323,498 | $429,473 |
| 2023 | $10,954 | $738,207 | $317,155 | $421,052 |
| 2022 | $10,833 | $723,734 | $310,937 | $412,797 |
| 2021 | $10,828 | $709,544 | $304,841 | $404,703 |
| 2019 | $10,249 | $688,500 | $295,800 | $392,700 |
| 2018 | $9,926 | $675,000 | $290,000 | $385,000 |
| 2017 | $9,803 | $657,500 | $317,752 | $339,748 |
| 2016 | $9,341 | $599,500 | $289,722 | $309,778 |
| 2015 | $8,357 | $535,000 | $258,551 | $276,449 |
| 2014 | $7,611 | $471,500 | $227,863 | $243,637 |
Property History
| Date | Event | Price | Change | Sq Ft Price |
|---|---|---|---|---|
| 08/25/2025 08/25/25 | Pending | -- | -- | -- |
| 08/09/2025 08/09/25 | Price Changed | $919,000 | -2.2% | $334 / Sq Ft |
| 07/31/2025 07/31/25 | Price Changed | $940,000 | -1.1% | $342 / Sq Ft |
| 07/19/2025 07/19/25 | For Sale | $950,000 | -- | $346 / Sq Ft |
Purchase History
| Date | Type | Sale Price | Title Company |
|---|---|---|---|
| Deed | -- | None Listed On Document | |
| Deed | -- | None Listed On Document | |
| Grant Deed | $675,000 | Orange Coast Title Co Norcal | |
| Grant Deed | $807,000 | Financial Title Company | |
| Interfamily Deed Transfer | -- | Chicago Title | |
| Individual Deed | $735,500 | North American Title | |
| Interfamily Deed Transfer | -- | North American Title | |
| Grant Deed | $518,000 | First American Title Guarant |
Mortgage History
| Date | Status | Loan Amount | Loan Type |
|---|---|---|---|
| Previous Owner | $344,800 | New Conventional | |
| Previous Owner | $100,000 | Credit Line Revolving | |
| Previous Owner | $375,000 | New Conventional | |
| Previous Owner | $645,600 | Purchase Money Mortgage | |
| Previous Owner | $80,700 | Credit Line Revolving | |
| Previous Owner | $650,000 | Stand Alone Refi Refinance Of Original Loan | |
| Previous Owner | $588,400 | New Conventional | |
| Previous Owner | $310,000 | Purchase Money Mortgage | |
| Closed | $181,250 | No Value Available |
Similar Homes in Hercules, CA
Source: Contra Costa Association of REALTORS®
MLS Number: 41105500
APN: 404-460-007-2
- 166 Kensington Cir
- 211 Apollo Unit 5
- 216 Apollo Unit 7
- 218 Apollo Unit 4
- 223 Apollo Unit 7
- 2165 Railroad Ave
- 303 Atlas Dr Unit 7
- 504 Athena Unit 6
- 122 McCleod
- 313 Skelly
- 122 Mcleod
- Sierra Plan at Owl Ranch
- Muir Plan at Owl Ranch
- Montara Plan at Owl Ranch
- 319 Skelly
- 332 Calais Dr
- 2581 Charles Ave
- 3120 N Front St
- 2105 Drake Ln
- 15 Glenwood






