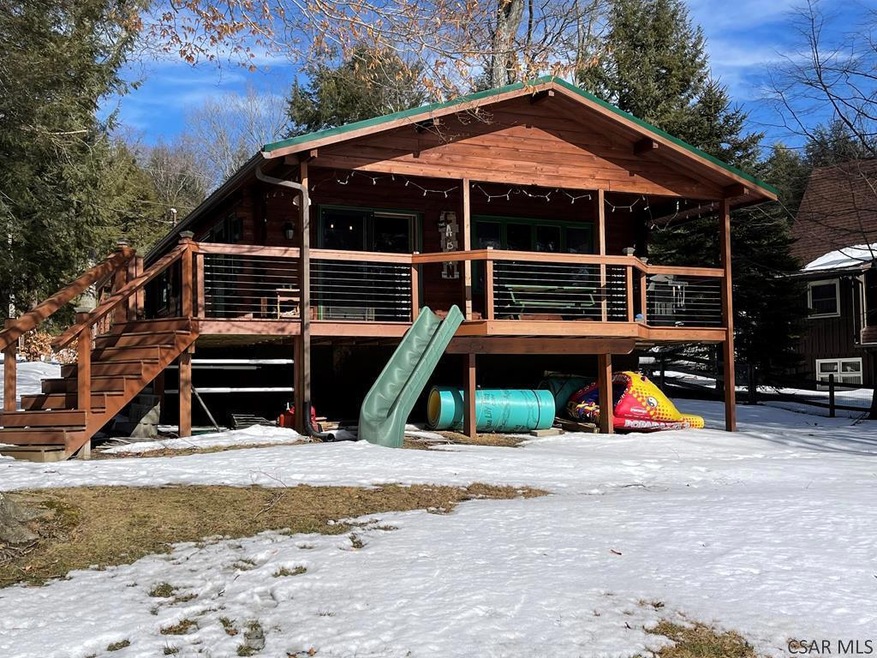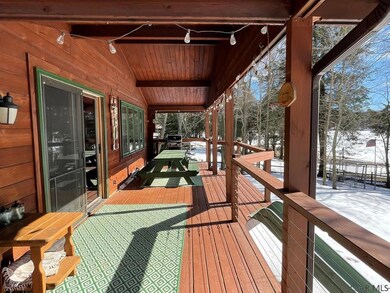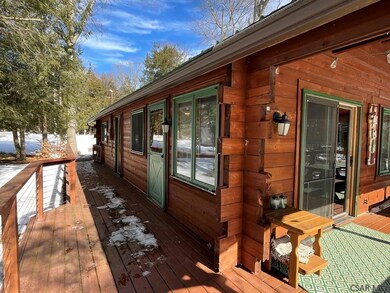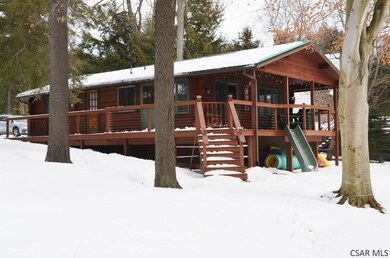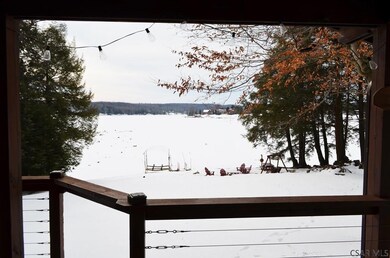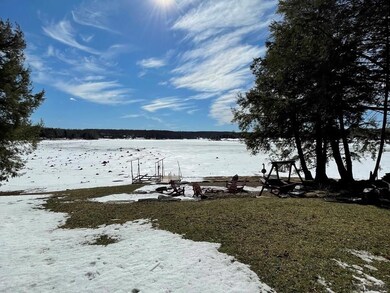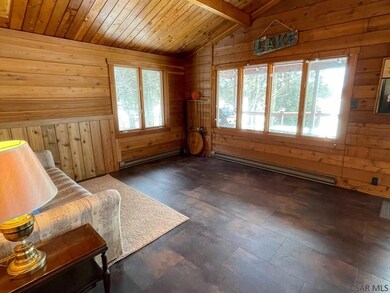
$495,000
- 4 Beds
- 2 Baths
- 429 S Shore Trail
- Central City, PA
A lovely raised ranch home on a beautiful lot with a boat dock at Wenatchee. Enjoy the stone faced fireplace, open floor plan, vaulted ceiling are just some of the amenities of this very comfortable home. The master bedroom has a private bath and opens to the private deck with a hot tub. The lower walk out level includes a forth bedroom plus a family room and storage/utility room which opens to
Michael Vernon VERNON REALTY SERVICES
