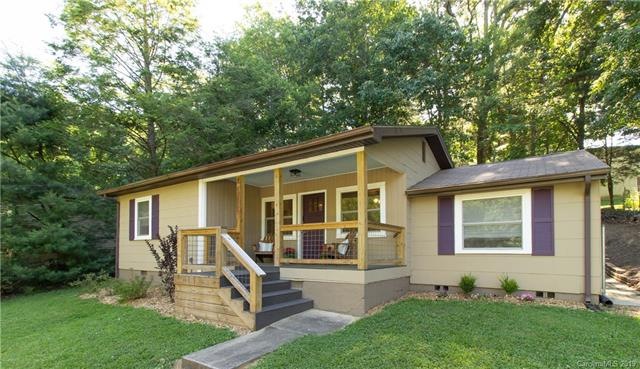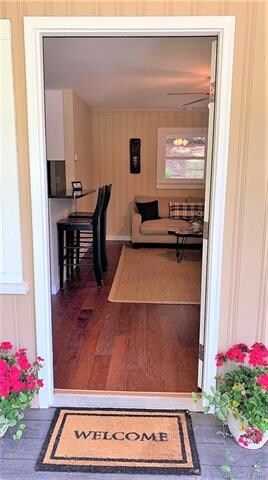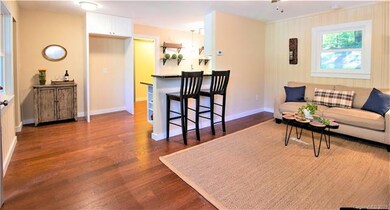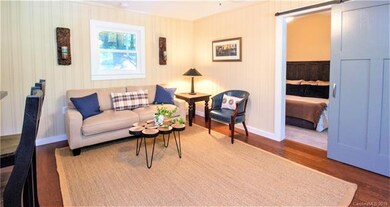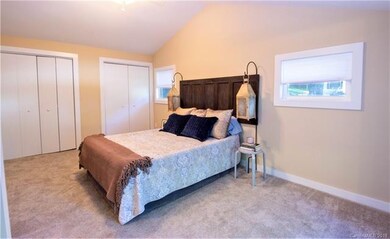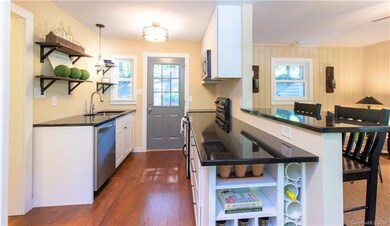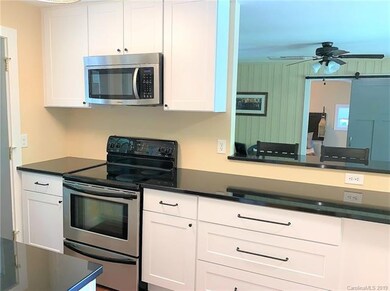
Estimated Value: $320,000 - $373,000
Highlights
- Open Floorplan
- Engineered Wood Flooring
- Shed
- Glen Arden Elementary School Rated A-
- Cottage
- Fire Pit
About This Home
As of January 2020YOU'VE GOT TO CHECK THIS ONE OUT IN PERSON...Fall in love with the open layout & top of the line finishes this charming cottage has to offer. This home packs big personality...feel like you're living large in an easy to maintain sized home. So many possibilities with this completely RENOVATED home in S. Asheville’s desirable Royal Pines neighborhood. Perfect for first time home buyers or as an investment home for future rentals. Cozy up with a book on the covered front porch or truly entertain with the large patio & fire-pit in your private backyard.
All New: Heat pump and A/C system, drywall throughout, flooring & paint; kitchen - cabinets, counters, stainless appliances; stunning bathroom and much more!
Don't let this opportunity pass you by... Get ready to make this adorable yet spacious bungalow your own!
Last Agent to Sell the Property
HVY Property Management License #303092 Listed on: 06/14/2019
Home Details
Home Type
- Single Family
Year Built
- Built in 1956
Lot Details
- Many Trees
Parking
- Gravel Driveway
Home Design
- Cottage
Interior Spaces
- 1 Full Bathroom
- Open Floorplan
- Crawl Space
Flooring
- Engineered Wood
- Tile
Outdoor Features
- Fire Pit
- Shed
Listing and Financial Details
- Assessor Parcel Number 9654667213
- Tax Block 14/2
Ownership History
Purchase Details
Home Financials for this Owner
Home Financials are based on the most recent Mortgage that was taken out on this home.Purchase Details
Home Financials for this Owner
Home Financials are based on the most recent Mortgage that was taken out on this home.Similar Homes in the area
Home Values in the Area
Average Home Value in this Area
Purchase History
| Date | Buyer | Sale Price | Title Company |
|---|---|---|---|
| Molleur Melissa Kalene Ramroop | $230,000 | None Available | |
| Kirby Homes Llc | $149,000 | None Available |
Mortgage History
| Date | Status | Borrower | Loan Amount |
|---|---|---|---|
| Open | Molleur Melissa Kalene Ramroop | $217,500 | |
| Previous Owner | Chandler Nancy E | $66,500 |
Property History
| Date | Event | Price | Change | Sq Ft Price |
|---|---|---|---|---|
| 01/31/2020 01/31/20 | Sold | $230,000 | -2.1% | $252 / Sq Ft |
| 12/19/2019 12/19/19 | Pending | -- | -- | -- |
| 10/23/2019 10/23/19 | Price Changed | $234,900 | -2.1% | $258 / Sq Ft |
| 09/05/2019 09/05/19 | Price Changed | $239,900 | -2.0% | $263 / Sq Ft |
| 07/23/2019 07/23/19 | For Sale | $244,900 | 0.0% | $269 / Sq Ft |
| 06/17/2019 06/17/19 | Pending | -- | -- | -- |
| 06/14/2019 06/14/19 | For Sale | $244,900 | +64.4% | $269 / Sq Ft |
| 08/14/2017 08/14/17 | Sold | $149,000 | -0.7% | $165 / Sq Ft |
| 07/07/2017 07/07/17 | Pending | -- | -- | -- |
| 06/15/2017 06/15/17 | For Sale | $150,000 | -- | $166 / Sq Ft |
Tax History Compared to Growth
Tax History
| Year | Tax Paid | Tax Assessment Tax Assessment Total Assessment is a certain percentage of the fair market value that is determined by local assessors to be the total taxable value of land and additions on the property. | Land | Improvement |
|---|---|---|---|---|
| 2023 | $1,349 | $219,100 | $54,300 | $164,800 |
| 2022 | $1,284 | $219,100 | $54,300 | $164,800 |
| 2021 | $1,284 | $219,100 | $0 | $0 |
| 2020 | $856 | $135,800 | $0 | $0 |
| 2019 | $856 | $135,800 | $0 | $0 |
| 2018 | $856 | $135,800 | $0 | $0 |
| 2017 | $0 | $104,200 | $0 | $0 |
| 2016 | $724 | $104,200 | $0 | $0 |
| 2015 | $724 | $104,200 | $0 | $0 |
| 2014 | $724 | $104,200 | $0 | $0 |
Agents Affiliated with this Home
-
Jenna Stoll
J
Seller's Agent in 2020
Jenna Stoll
HVY Property Management
(828) 808-8842
2 in this area
29 Total Sales
-
Bea Mattice

Buyer's Agent in 2020
Bea Mattice
Lantern Realty & Development
(828) 333-4793
1 in this area
38 Total Sales
-
T
Seller's Agent in 2017
The Matt and Molly Team
-
Maria Burril

Buyer's Agent in 2017
Maria Burril
Allen Tate/Beverly-Hanks Asheville-Biltmore Park
(828) 231-1826
3 in this area
56 Total Sales
Map
Source: Canopy MLS (Canopy Realtor® Association)
MLS Number: CAR3518985
APN: 9654-66-7213-00000
- 417 Royal Pines Dr
- 15 Oak Leaf Ln
- 5 Spring Cove Ct
- 17 Laurel Rd
- 10 Muirfield Dr
- 170 Weston Rd
- 20 Summit Dr
- 6 Woodmere Dr
- 235 Royal Pines Dr
- 25 Crestwood Dr
- 215 Cedar Ln
- 122 Colony Dr
- 217 Royal Pines Dr
- 141 Colony Dr
- 20 Phillip Ln
- 206 Carrington Place Unit 206
- 18 Balsam Ct
- 27 Tree Top Dr
- 242 Birch Ln
- 3 Brook Forest Dr
- 139 Chestnut Place
- 131 Chestnut Place
- 145 Chestnut Place
- 127 Chestnut Place
- 130 Oak Terrace
- 144 Oak Terrace
- 123 Chestnut Place
- 120 Oak Terrace
- 120 Oak Terrace
- 155 Chestnut Place
- 134 Chestnut Place
- 140 Chestnut Place
- 154 Oak Terrace
- 118 Oak Terrace
- 119 Chestnut Place
- 119 Chestnut Place Unit 44
- 118 Chestnut Place
- 114 Oak Terrace
- 150 Chestnut Place Unit 18 & 19
- 150 Chestnut Place
