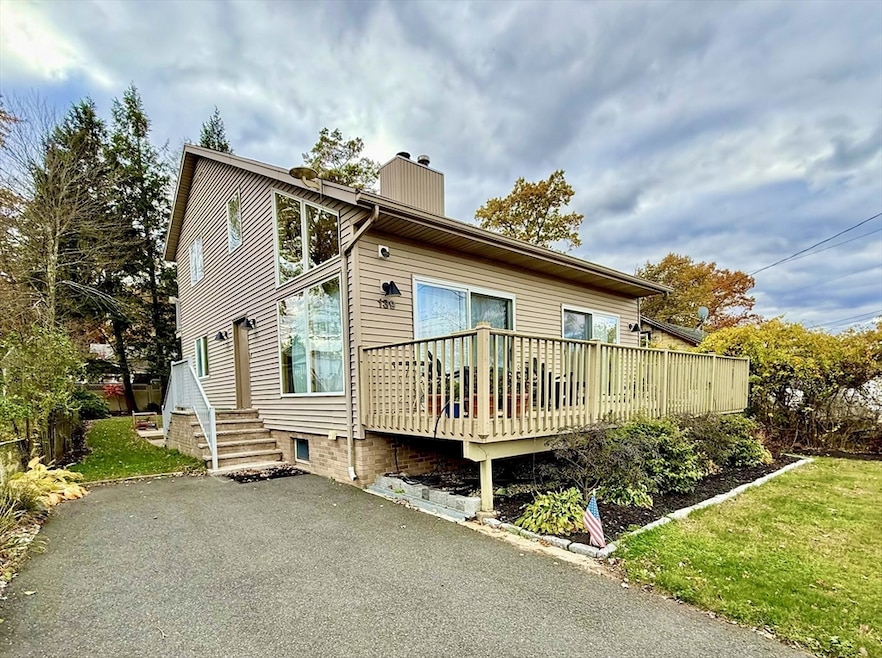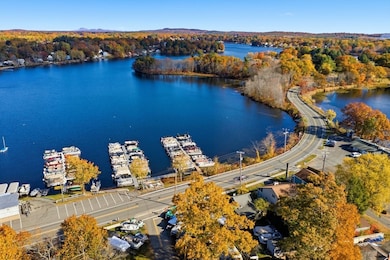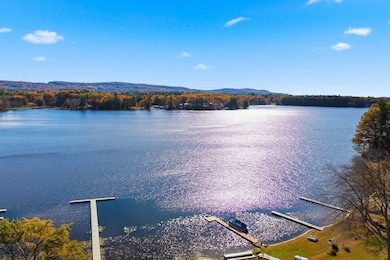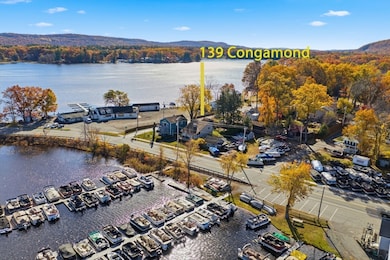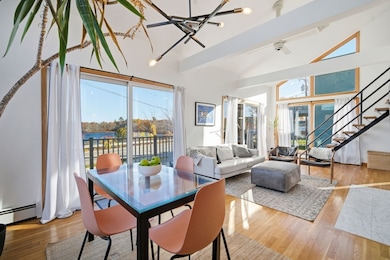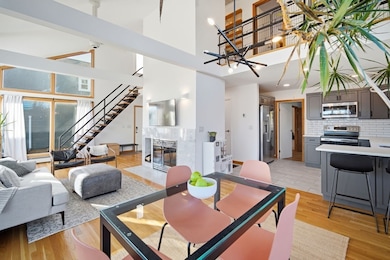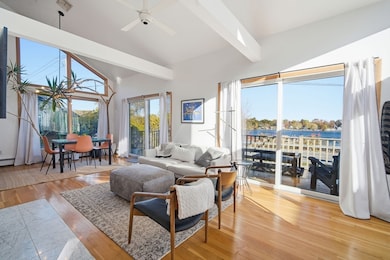139 Congamond Rd Southwick, MA 01077
Estimated payment $2,781/month
Highlights
- Hot Property
- Golf Course Community
- Waterfront
- Marina
- Lake View
- Deck
About This Home
Expect to be impressed by this stunning 3-bedroom contemporary-style home offering panoramic water views with an ideal location between Lake Congamond’s Middle & South Ponds! Designed for comfort & style, this home showcases an open floor plan w/gleaming hardwood floors, expansive floor-to-ceiling windows, updated kitchen featuring quartz counters, stainless appliances, & breakfast bar perfect for casual dining. The inviting living & dining rooms boast soaring vaulted beamed ceilings and a cozy fireplace, creating the perfect atmosphere for relaxing or entertaining. A first-floor primary bedroom, 2 full baths, and central air add to the home’s functionality & comfort. Enjoy outdoor living w/spacious front deck, an upper balcony w/picturesque views, and a beautifully landscaped backyard complete with a paver patio—ideal for summer gatherings. Conveniently located near the boat launch, Marina and town beach, this property offers the perfect opportunity to embrace year round lake living!
Listing Agent
Berkshire Hathaway HomeServices Realty Professionals Listed on: 10/29/2025

Home Details
Home Type
- Single Family
Est. Annual Taxes
- $5,913
Year Built
- Built in 1987 | Remodeled
Lot Details
- 6,299 Sq Ft Lot
- Waterfront
- Level Lot
Property Views
- Lake
- Scenic Vista
Home Design
- Contemporary Architecture
- Block Foundation
- Shingle Roof
Interior Spaces
- 1,680 Sq Ft Home
- Vaulted Ceiling
- Ceiling Fan
- Recessed Lighting
- Sliding Doors
- Living Room with Fireplace
Kitchen
- Breakfast Bar
- Range
- Microwave
- Dishwasher
- Stainless Steel Appliances
- Solid Surface Countertops
Flooring
- Wood
- Marble
- Ceramic Tile
Bedrooms and Bathrooms
- 3 Bedrooms
- Primary Bedroom on Main
- 2 Full Bathrooms
- Bathtub with Shower
Laundry
- Dryer
- Washer
- Sink Near Laundry
Basement
- Basement Fills Entire Space Under The House
- Interior and Exterior Basement Entry
- Sump Pump
- Block Basement Construction
- Laundry in Basement
Parking
- 4 Car Parking Spaces
- Driveway
- Paved Parking
- Open Parking
- Off-Street Parking
Outdoor Features
- Balcony
- Deck
- Patio
Schools
- Woodland Elementary School
- Powder Mill Middle School
- Swick-Toll Reg High School
Utilities
- Central Air
- Heating System Uses Oil
- Baseboard Heating
- 200+ Amp Service
- Tankless Water Heater
Listing and Financial Details
- Assessor Parcel Number M:148 B:000 L:074,3592973
Community Details
Recreation
- Marina
- Golf Course Community
- Park
- Bike Trail
Additional Features
- No Home Owners Association
- Shops
Map
Home Values in the Area
Average Home Value in this Area
Tax History
| Year | Tax Paid | Tax Assessment Tax Assessment Total Assessment is a certain percentage of the fair market value that is determined by local assessors to be the total taxable value of land and additions on the property. | Land | Improvement |
|---|---|---|---|---|
| 2025 | $5,913 | $379,800 | $72,100 | $307,700 |
| 2024 | $5,597 | $361,800 | $68,700 | $293,100 |
| 2023 | $5,212 | $323,500 | $68,700 | $254,800 |
| 2022 | $4,996 | $294,200 | $62,500 | $231,700 |
| 2021 | $4,566 | $259,600 | $62,500 | $197,100 |
| 2020 | $4,612 | $263,700 | $62,500 | $201,200 |
| 2019 | $4,451 | $254,800 | $61,200 | $193,600 |
| 2018 | $4,459 | $254,800 | $61,200 | $193,600 |
| 2017 | $4,307 | $242,900 | $58,300 | $184,600 |
| 2016 | $4,154 | $242,900 | $58,300 | $184,600 |
| 2015 | $4,249 | $250,800 | $57,100 | $193,700 |
Property History
| Date | Event | Price | List to Sale | Price per Sq Ft | Prior Sale |
|---|---|---|---|---|---|
| 10/29/2025 10/29/25 | For Sale | $435,000 | +38.5% | $259 / Sq Ft | |
| 04/10/2021 04/10/21 | Sold | $314,000 | +4.7% | $187 / Sq Ft | View Prior Sale |
| 03/05/2021 03/05/21 | Pending | -- | -- | -- | |
| 02/10/2021 02/10/21 | For Sale | $299,900 | -- | $179 / Sq Ft |
Purchase History
| Date | Type | Sale Price | Title Company |
|---|---|---|---|
| Fiduciary Deed | $314,000 | None Available | |
| Fiduciary Deed | $314,000 | None Available | |
| Fiduciary Deed | $314,000 | None Available | |
| Deed | $55,500 | -- |
Mortgage History
| Date | Status | Loan Amount | Loan Type |
|---|---|---|---|
| Open | $235,500 | Purchase Money Mortgage | |
| Closed | $235,500 | Purchase Money Mortgage |
Source: MLS Property Information Network (MLS PIN)
MLS Number: 73449284
APN: SWIC-000148-000000-000074
- 16 Grandview St
- 24 Shore Rd
- 33 Iroquois Dr
- 371 Lakeview Dr
- 3 Evergreen St
- 261 Halladay Dr
- 218 Griffin Rd
- 128 Jackson Dr
- 115 Woods Hollow Rd
- 2 Stratton Farms Rd
- 32 Sheep Pasture Rd
- 148 Point Grove Rd
- 141 Point Grove Rd
- 21 Grove St
- 100 Wheeler Dr
- 139 Point Grove Rd
- 74 Point Grove Rd
- 2 Lakemont St
- 105 Lakeview St
- 80 Bungalow St
- 171 Silver St
- 280 Salmon Brook St
- 281 Salmon Brook St Unit Floor 2
- 280 Salmon Brook St Unit 5-5206A
- 280 Salmon Brook St Unit 4-4301
- 280 Salmon Brook St Unit 4-4304A
- 280 Salmon Brook St Unit 5-106
- 280 Salmon Brook St Unit 4-106
- 280 Salmon Brook St Unit 4306
- 280 Salmon Brook St Unit 4305
- 280 Salmon Brook St Unit 4-303
- 280 Salmon Brook St Unit 4103
- 280 Salmon Brook St Unit 2A101
- 280 Salmon Brook St Unit 1205
- 280 Salmon Brook St Unit 1105
- 102 Pheasant Ln
- 342 Southwick Rd
- 3 Hamar Dr Unit 3
- 59 S Westfield St
- 247 Munger Hill Rd
