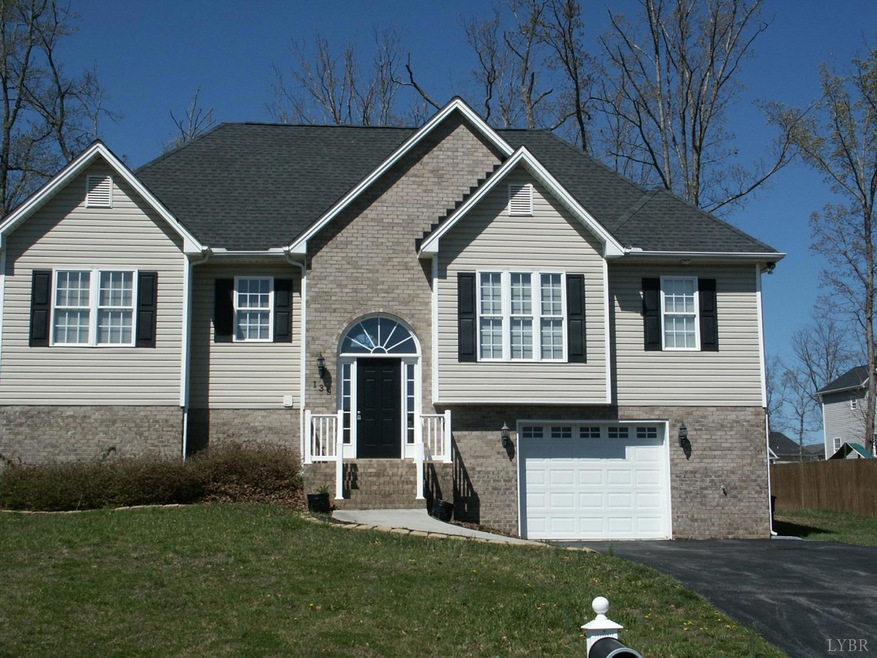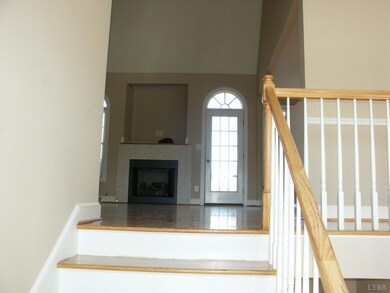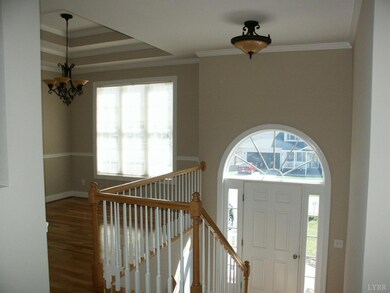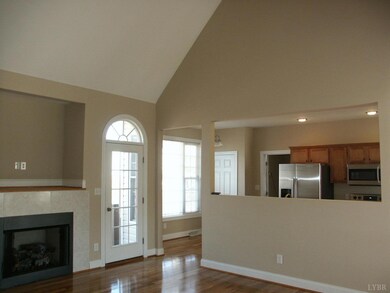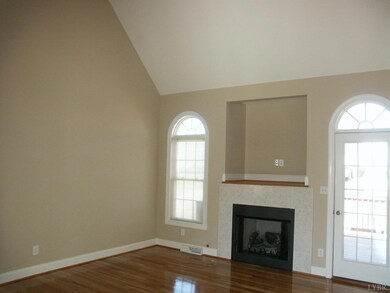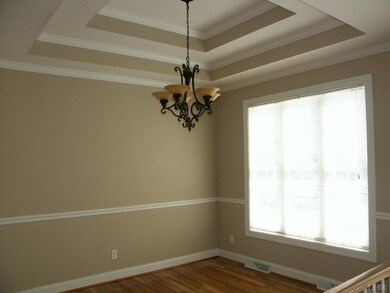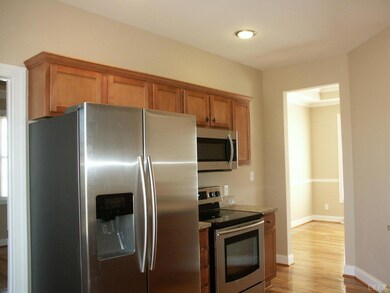
139 Cooper Way Evington, VA 24550
Timberlake NeighborhoodHighlights
- Great Room with Fireplace
- Main Floor Bedroom
- Formal Dining Room
- Wood Flooring
- Whirlpool Bathtub
- Walk-In Closet
About This Home
As of August 2018Beautiful 3 BR, 3 BA split-foyer featuring kitchen with cherry stained cabinets and granite counter tops; new, stainless appliances; beautifully refinished hardwood floors; new carpeting and freshly painted throughout in neutral colors. Vaulted ceiling and cozy, gas log fireplace in Great room; Trey ceilings in Dining room and Master bedroom. Deck off kitchen and patio for enjoying the outdoors. This is a beautiful home in a greatly desired neighborhood!
Last Agent to Sell the Property
Herbert Smith
Red Key Realty Inc License #0225065231 Listed on: 04/01/2016
Last Buyer's Agent
Cassie King
Long & Foster-Forest License #0225219222
Home Details
Home Type
- Single Family
Est. Annual Taxes
- $1,270
Year Built
- Built in 2006
Lot Details
- 0.26 Acre Lot
Home Design
- Split Foyer
- Shingle Roof
Interior Spaces
- 2,026 Sq Ft Home
- Multi-Level Property
- Ceiling Fan
- Great Room with Fireplace
- Formal Dining Room
- Attic Access Panel
Kitchen
- Electric Range
- Microwave
- Dishwasher
Flooring
- Wood
- Carpet
- Vinyl
Bedrooms and Bathrooms
- 3 Bedrooms
- Main Floor Bedroom
- En-Suite Primary Bedroom
- Walk-In Closet
- Whirlpool Bathtub
Laundry
- Laundry closet
- Washer and Dryer Hookup
Finished Basement
- Walk-Out Basement
- Exterior Basement Entry
Parking
- 2 Car Attached Garage
- Basement Garage
Schools
- Leesville Road Elementary School
- Brookville Midl Middle School
- Brookville High School
Utilities
- Heat Pump System
- Underground Utilities
- Electric Water Heater
Community Details
- Leesville Road Estates Subdivision
Listing and Financial Details
- Assessor Parcel Number 00100036208
Ownership History
Purchase Details
Home Financials for this Owner
Home Financials are based on the most recent Mortgage that was taken out on this home.Purchase Details
Home Financials for this Owner
Home Financials are based on the most recent Mortgage that was taken out on this home.Purchase Details
Home Financials for this Owner
Home Financials are based on the most recent Mortgage that was taken out on this home.Similar Home in Evington, VA
Home Values in the Area
Average Home Value in this Area
Purchase History
| Date | Type | Sale Price | Title Company |
|---|---|---|---|
| Warranty Deed | $237,500 | Reliance Title & Stlmnt Llc | |
| Warranty Deed | $225,000 | Attorney | |
| Trustee Deed | $160,439 | None Available |
Mortgage History
| Date | Status | Loan Amount | Loan Type |
|---|---|---|---|
| Open | $233,540 | FHA | |
| Closed | $233,197 | FHA | |
| Previous Owner | $205,537 | VA | |
| Previous Owner | $128,351 | Credit Line Revolving | |
| Previous Owner | $252,000 | New Conventional |
Property History
| Date | Event | Price | Change | Sq Ft Price |
|---|---|---|---|---|
| 08/30/2018 08/30/18 | Sold | $237,500 | -4.2% | $113 / Sq Ft |
| 07/28/2018 07/28/18 | Pending | -- | -- | -- |
| 05/08/2018 05/08/18 | For Sale | $248,000 | +10.2% | $118 / Sq Ft |
| 09/30/2016 09/30/16 | Sold | $225,000 | -6.2% | $111 / Sq Ft |
| 08/08/2016 08/08/16 | Pending | -- | -- | -- |
| 04/01/2016 04/01/16 | For Sale | $239,950 | -- | $118 / Sq Ft |
Tax History Compared to Growth
Tax History
| Year | Tax Paid | Tax Assessment Tax Assessment Total Assessment is a certain percentage of the fair market value that is determined by local assessors to be the total taxable value of land and additions on the property. | Land | Improvement |
|---|---|---|---|---|
| 2024 | $1,507 | $334,900 | $45,000 | $289,900 |
| 2023 | $1,507 | $334,900 | $45,000 | $289,900 |
| 2022 | $1,368 | $263,000 | $39,000 | $224,000 |
| 2021 | $1,368 | $263,000 | $39,000 | $224,000 |
| 2020 | $1,368 | $244,200 | $39,000 | $205,200 |
| 2019 | $1,368 | $263,000 | $39,000 | $224,000 |
| 2018 | $1,270 | $244,200 | $39,000 | $205,200 |
| 2017 | $1,270 | $244,200 | $39,000 | $205,200 |
| 2016 | $1,237 | $244,200 | $39,000 | $205,200 |
| 2015 | -- | $244,200 | $39,000 | $205,200 |
| 2014 | -- | $232,000 | $36,000 | $196,000 |
Agents Affiliated with this Home
-
R
Seller's Agent in 2018
R Smawley
Century 21 ALL-SERVICE
-
H
Seller's Agent in 2016
Herbert Smith
Red Key Realty Inc
-
C
Buyer's Agent in 2016
Cassie King
Long & Foster-Forest
Map
Source: Lynchburg Association of REALTORS®
MLS Number: 297631
APN: 021O-01000-044-0
