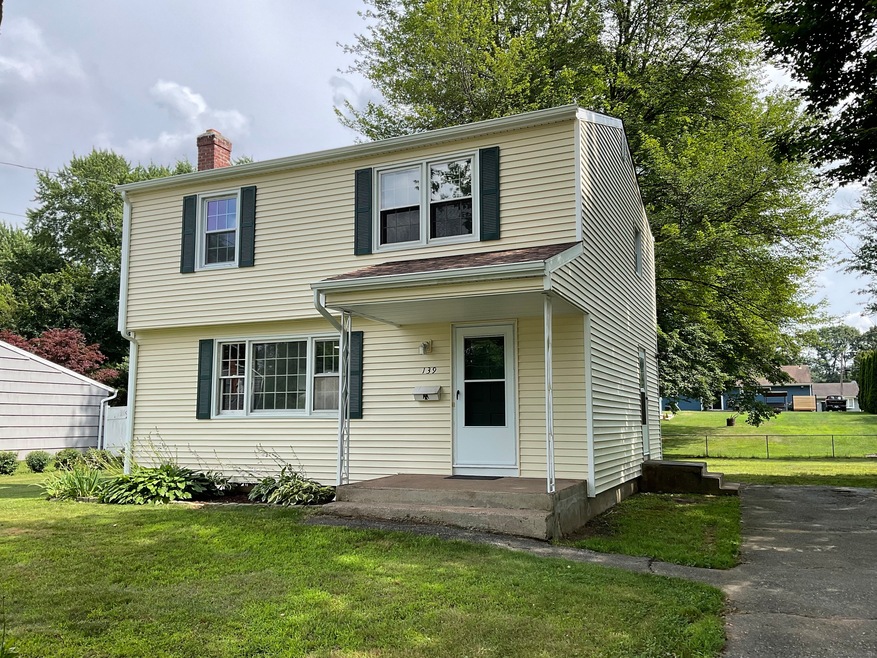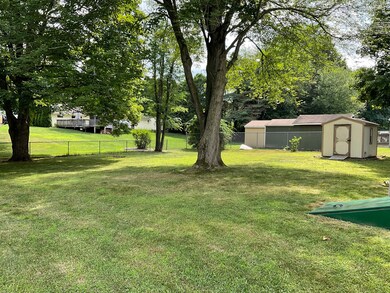
139 Country Ln East Hartford, CT 06118
Estimated payment $2,028/month
Highlights
- Colonial Architecture
- Shed
- Ceiling Fan
- Attic
- Property is near shops
- Concrete Flooring
About This Home
Multiple Offers! Highest and Best requested by Sunday 7/6/25 at 8:00 p.m. Welcome to 139 Country Lane! This 3 bed, 1 1/2 bath colonial is located in a desirable neighborhood just minutes from Glastonbury and Manchester town lines. Step inside and you will notice the beautifully refinished hardwood floors and fresh paint throughout. This home has a NEW ROOF and gutters as of May 2025. On the first floor you will find the eat-in kitchen, dining room, large sunny living room, and 1/2 bath. The second floor holds the 3 bedrooms and full bath. The heated basement provides additional space for a family room, workout space, home office, or whatever works best for your family. Enjoy cookouts with family and friends out in the level back yard or evenings by the fire pit. There is an 8x10 shed for your storage needs. This home is conveniently located a short distance from shopping, restaurants, and parks. Schedule your showing today! You won't want to miss the opportunity to make this house your home! One owner is a licensed real estate agent in the state of CT.
Home Details
Home Type
- Single Family
Est. Annual Taxes
- $5,741
Year Built
- Built in 1961
Lot Details
- 0.34 Acre Lot
- Level Lot
- Property is zoned R-2
Home Design
- Colonial Architecture
- Concrete Foundation
- Frame Construction
- Asphalt Shingled Roof
- Vinyl Siding
Interior Spaces
- 1,372 Sq Ft Home
- Ceiling Fan
- Concrete Flooring
- Oven or Range
Bedrooms and Bathrooms
- 3 Bedrooms
Laundry
- Electric Dryer
- Washer
Attic
- Unfinished Attic
- Attic or Crawl Hatchway Insulated
Basement
- Heated Basement
- Basement Fills Entire Space Under The House
- Interior Basement Entry
Parking
- 6 Parking Spaces
- Gravel Driveway
Outdoor Features
- Shed
- Rain Gutters
Location
- Property is near shops
Schools
- Thomas S. O'connell Elementary School
- East Hartford Middle School
- East Hartford High School
Utilities
- Heating System Uses Natural Gas
- Cable TV Available
Listing and Financial Details
- Assessor Parcel Number 2286217
Map
Home Values in the Area
Average Home Value in this Area
Tax History
| Year | Tax Paid | Tax Assessment Tax Assessment Total Assessment is a certain percentage of the fair market value that is determined by local assessors to be the total taxable value of land and additions on the property. | Land | Improvement |
|---|---|---|---|---|
| 2025 | $5,989 | $130,470 | $45,350 | $85,120 |
| 2024 | $5,741 | $130,470 | $45,350 | $85,120 |
| 2023 | $5,550 | $130,470 | $45,350 | $85,120 |
| 2022 | $5,349 | $130,470 | $45,350 | $85,120 |
| 2021 | $5,112 | $103,580 | $34,360 | $69,220 |
| 2020 | $5,171 | $103,580 | $34,360 | $69,220 |
| 2019 | $5,087 | $103,580 | $34,360 | $69,220 |
| 2018 | $4,937 | $103,580 | $34,360 | $69,220 |
| 2017 | $4,873 | $103,580 | $34,360 | $69,220 |
| 2016 | $4,824 | $105,200 | $34,360 | $70,840 |
| 2015 | $4,824 | $105,200 | $34,360 | $70,840 |
| 2014 | $4,776 | $105,200 | $34,360 | $70,840 |
Property History
| Date | Event | Price | Change | Sq Ft Price |
|---|---|---|---|---|
| 07/02/2025 07/02/25 | For Sale | $279,900 | -- | $204 / Sq Ft |
Purchase History
| Date | Type | Sale Price | Title Company |
|---|---|---|---|
| Executors Deed | $130,000 | -- |
Mortgage History
| Date | Status | Loan Amount | Loan Type |
|---|---|---|---|
| Open | $95,500 | Stand Alone Refi Refinance Of Original Loan | |
| Closed | $104,000 | No Value Available | |
| Closed | $13,000 | No Value Available |
Similar Homes in East Hartford, CT
Source: SmartMLS
MLS Number: 24106099
APN: EHAR-000062-000000-000213
- 249 Addison Rd
- 41 Butternut Dr
- 34 Butternut Dr
- 7 Stonecress Ln Unit 7
- 58 Addison Pond Rd
- 64 Addison Rd
- 85 Oxbow Dr Unit C3
- 60 Rambling Brook Ln Unit C2
- 22 Addison Rd
- 30 Salem Ct
- 63 Deming Rd Unit A
- 350 Cavan Ln Unit 350
- 103 House St
- 50 House St Unit 52
- 50-52 House St
- 32 House St
- 53 Salmon Brook Dr
- 43 Brewster Rd Unit C
- 25 Medford St
- 28 Nanel Dr






