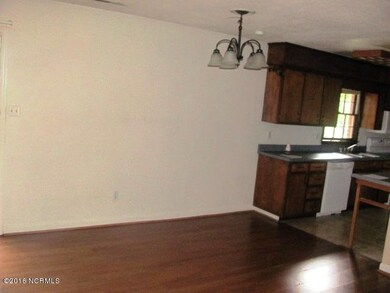
139 Craven Dr Havelock, NC 28532
Estimated Value: $198,000 - $230,000
Highlights
- Wood Flooring
- No HOA
- Forced Air Heating and Cooling System
- 1 Fireplace
- Open Patio
- Walk-in Shower
About This Home
As of December 2016Three bedroom/two bath ranch conveniently located in an established neighborhood. Open floor plan with formal living room and a large family room w/fireplace, built-in shelves, and sliders to fenced backyard with patio. Single attached garage, with driveway opening to two-car wide near house. Equal Housing Opportunity. Property owned by US Dept. of HUD [387-167215]. FHA IN (insured), Subject to Appraisal. 203K eligible. Seller makes no representations or warranties as to property condition. Sold as is. Seller may contribute up to 3% for buyer's closing costs, upon buyer request. Pre-1978 Properties to Include LBP Notice.
Last Agent to Sell the Property
CAROLINA EAST REALTY License #155559 Listed on: 09/16/2016
Home Details
Home Type
- Single Family
Est. Annual Taxes
- $1,639
Year Built
- Built in 1974
Lot Details
- 0.4 Acre Lot
- Lot Dimensions are 90x156x133x163
- Chain Link Fence
Home Design
- Brick Exterior Construction
- Slab Foundation
- Wood Frame Construction
- Shingle Roof
- Composition Roof
- Stick Built Home
Interior Spaces
- 1,364 Sq Ft Home
- 1-Story Property
- Ceiling Fan
- 1 Fireplace
- Family Room
- Combination Dining and Living Room
- Partial Basement
- Attic Access Panel
Kitchen
- Stove
- Built-In Microwave
- Dishwasher
Flooring
- Wood
- Vinyl Plank
Bedrooms and Bathrooms
- 3 Bedrooms
- 2 Full Bathrooms
- Walk-in Shower
Laundry
- Laundry in Garage
- Washer and Dryer Hookup
Parking
- 1 Car Attached Garage
- Driveway
- Off-Street Parking
Outdoor Features
- Open Patio
Utilities
- Forced Air Heating and Cooling System
- Electric Water Heater
Community Details
- No Home Owners Association
- Tryon Park Subdivision
Listing and Financial Details
- Assessor Parcel Number 6-101-067
Ownership History
Purchase Details
Home Financials for this Owner
Home Financials are based on the most recent Mortgage that was taken out on this home.Purchase Details
Purchase Details
Purchase Details
Home Financials for this Owner
Home Financials are based on the most recent Mortgage that was taken out on this home.Similar Homes in Havelock, NC
Home Values in the Area
Average Home Value in this Area
Purchase History
| Date | Buyer | Sale Price | Title Company |
|---|---|---|---|
| Northcraft Kimberly | -- | None Available | |
| Secretary Housing Urban Development | $103,000 | Attorney | |
| Castro Jennifer M | -- | None Available | |
| Castro Kenny | $125,000 | None Available |
Mortgage History
| Date | Status | Borrower | Loan Amount |
|---|---|---|---|
| Open | Northcraft Kimberly | $74,800 | |
| Previous Owner | Castro Jennifer M | $123,078 | |
| Previous Owner | Castro Jennifer M | $131,442 | |
| Previous Owner | Castro Kenny | $118,750 | |
| Previous Owner | Groves William L | $59,488 |
Property History
| Date | Event | Price | Change | Sq Ft Price |
|---|---|---|---|---|
| 12/13/2016 12/13/16 | Sold | $77,200 | -1.0% | $57 / Sq Ft |
| 10/19/2016 10/19/16 | Pending | -- | -- | -- |
| 09/16/2016 09/16/16 | For Sale | $78,000 | -- | $57 / Sq Ft |
Tax History Compared to Growth
Tax History
| Year | Tax Paid | Tax Assessment Tax Assessment Total Assessment is a certain percentage of the fair market value that is determined by local assessors to be the total taxable value of land and additions on the property. | Land | Improvement |
|---|---|---|---|---|
| 2024 | $1,639 | $140,340 | $35,000 | $105,340 |
| 2023 | $1,639 | $140,340 | $35,000 | $105,340 |
| 2022 | $1,353 | $112,430 | $30,000 | $82,430 |
| 2021 | $1,353 | $112,430 | $30,000 | $82,430 |
| 2020 | $1,341 | $112,430 | $30,000 | $82,430 |
| 2019 | $1,341 | $112,430 | $30,000 | $82,430 |
| 2018 | $1,306 | $112,430 | $30,000 | $82,430 |
| 2017 | $1,306 | $112,430 | $30,000 | $82,430 |
| 2016 | $1,306 | $133,970 | $44,000 | $89,970 |
| 2015 | $1,346 | $133,970 | $44,000 | $89,970 |
| 2014 | $1,312 | $133,970 | $44,000 | $89,970 |
Agents Affiliated with this Home
-
Tripp Blandford
T
Seller's Agent in 2016
Tripp Blandford
CAROLINA EAST REALTY
(252) 617-9770
13 in this area
177 Total Sales
-
Michael Lynch

Buyer's Agent in 2016
Michael Lynch
CAROLINA EAST REALTY
(252) 626-2406
5 in this area
74 Total Sales
Map
Source: Hive MLS
MLS Number: 100030316
APN: 6-101-067
- 205 Speight St
- 215 Nunn St
- 24 Donnell Ave
- 105 S Forest Dr
- 219 Bryan St
- 214 Bryan St
- 109 Pineview St
- 916 E Main St
- 414 Foxlair Ln
- 105 Fleetwood St
- 144 Witten Cir Unit C
- 144 Witten Cir Unit B
- 215 Forest Hill Dr
- 103 Witten Cir Unit A
- 510 Red Fox Ct
- 208 Charles St
- 513 Red Fox Ct
- 132 Witten Cir Unit B
- 120 Witten Cir Unit A
- 101 Jer Mar Dr






