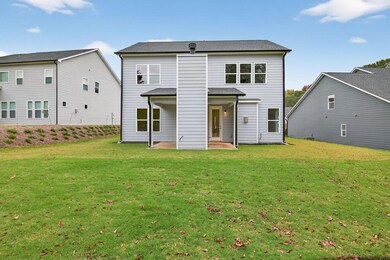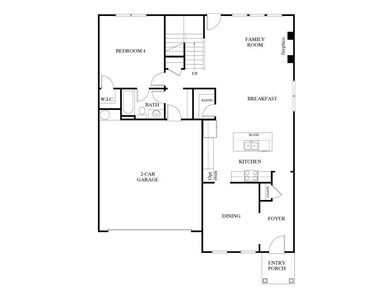139 Crimson Feather Dr Jefferson, GA 30549
Estimated payment $2,867/month
Highlights
- Open-Concept Dining Room
- Media Room
- View of Trees or Woods
- East Jackson Elementary School Rated A-
- New Construction
- Family Room with Fireplace
About This Home
The Stafford plan built by Crawford Creek Communities. This 2656 square foot home is recently built and Move In-Ready! 4 Beds and 3 Baths, this spacious and thoughtfully designed home, places you just 1 Mile outside of downtown Jefferson. With hand picked selections and finsihes, enjoy a well designed, low maintenance and energy efficient home. With highly sought after Jefferson City schools, shopping, parks and restaurants all close by, now is the time to take full advantage of this opportunity. Agents and buyers are welcome to tour our beautifully decorated model home. Take quick advantage of seller's $20,000 'Any Way You Want It!' incentive with use of one of our preferred lenders. *Photos are of actual home. Area stock photos used*
Open House Schedule
-
Saturday, November 29, 202510:00 am to 6:00 pm11/29/2025 10:00:00 AM +00:0011/29/2025 6:00:00 PM +00:00Add to Calendar
-
Sunday, November 30, 20251:00 to 6:00 pm11/30/2025 1:00:00 PM +00:0011/30/2025 6:00:00 PM +00:00Add to Calendar
Home Details
Home Type
- Single Family
Year Built
- Built in 2025 | New Construction
Lot Details
- 7,536 Sq Ft Lot
- Landscaped
- Level Lot
- Back and Front Yard
HOA Fees
- $42 Monthly HOA Fees
Parking
- 2 Car Garage
- Parking Accessed On Kitchen Level
- Front Facing Garage
- Garage Door Opener
- Driveway Level
Property Views
- Woods
- Rural
Home Design
- Traditional Architecture
- Slab Foundation
- Composition Roof
- Concrete Siding
- Cement Siding
Interior Spaces
- 2,656 Sq Ft Home
- 2-Story Property
- Tray Ceiling
- Ceiling height of 10 feet on the main level
- Ceiling Fan
- Fireplace With Glass Doors
- Gas Log Fireplace
- Insulated Windows
- Entrance Foyer
- Family Room with Fireplace
- 2 Fireplaces
- Great Room
- Living Room with Fireplace
- Open-Concept Dining Room
- Media Room
- Home Office
- Loft
- Bonus Room
- Pull Down Stairs to Attic
Kitchen
- Open to Family Room
- Eat-In Kitchen
- Gas Cooktop
- Range Hood
- Microwave
- Dishwasher
- Kitchen Island
- Stone Countertops
- Disposal
Flooring
- Wood
- Carpet
Bedrooms and Bathrooms
- Oversized primary bedroom
- 4 Bedrooms | 1 Primary Bedroom on Main
- Walk-In Closet
- Dual Vanity Sinks in Primary Bathroom
Laundry
- Laundry in Hall
- Laundry on main level
Home Security
- Security Lights
- Carbon Monoxide Detectors
- Fire and Smoke Detector
Eco-Friendly Details
- ENERGY STAR Qualified Appliances
- Energy-Efficient Windows
- Energy-Efficient HVAC
- Energy-Efficient Lighting
- Energy-Efficient Insulation
- Energy-Efficient Doors
- Energy-Efficient Thermostat
Outdoor Features
- Covered Patio or Porch
- Outdoor Fireplace
Schools
- Jefferson Elementary And Middle School
- Jefferson High School
Utilities
- Forced Air Heating and Cooling System
- Heat Pump System
- 220 Volts
- 110 Volts
- ENERGY STAR Qualified Water Heater
- High Speed Internet
- Cable TV Available
Listing and Financial Details
- Home warranty included in the sale of the property
- Tax Lot 3
Community Details
Overview
- $750 Initiation Fee
- Exclusive Association Mgmt Association, Phone Number (678) 899-6079
- Red Bird Manor Subdivision
Recreation
- Park
Map
Home Values in the Area
Average Home Value in this Area
Property History
| Date | Event | Price | List to Sale | Price per Sq Ft |
|---|---|---|---|---|
| 11/13/2025 11/13/25 | For Sale | $449,900 | -- | $169 / Sq Ft |
Source: First Multiple Listing Service (FMLS)
MLS Number: 7681367
- 127 Crimson Feather Dr
- 171 Crimson Feather Dr
- 29 Ruby Robin Rd
- 39 Ruby Robin Rd
- 49 Ruby Robin Rd
- 740 Lakeview Bend Cir
- 783 Lakeview Bend Cir
- 155 Windsor Park Ct
- 149 Windsor Park Ct
- 131 Windsor Park Ct
- 125 Windsor Park Ct
- 121 Windsor Park Ct
- 233 Oakdale Rd
- 233 Oakdale Rd Unit 53
- 174 Oakdale Rd Unit 34
- 174 Oakdale Rd
- 66 Woodmont Ln Unit ID1302817P
- 743 Sycamore St
- 583 Danielsville St
- 43 Cactus Blossom Ct
- 631 Peachtree Rd
- 129 Elijah St
- 496 Red Dragon Dr
- 484 Red Dragon Dr
- 458 Red Dragon Dr
- 386 Red Dragon Dr
- 82 Gray Field Ct
- 573 Elrod Ave
- 32 Elizabeth Way
- 895 Lynn Ave
- 125 Rains Rd
- 115 Rains Rd
- 110 Rains Rd
- 25 Jefferson Walk Cir
- 180 Laurel Oaks Ln
- 1389 River Mist Cir







