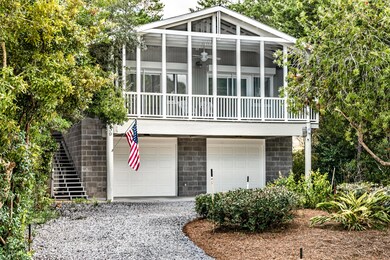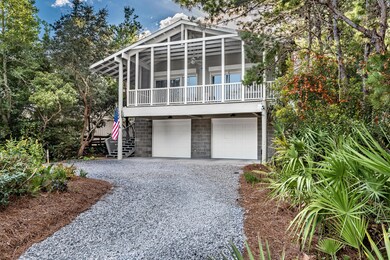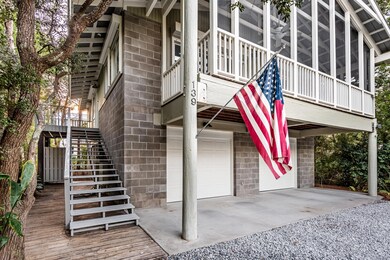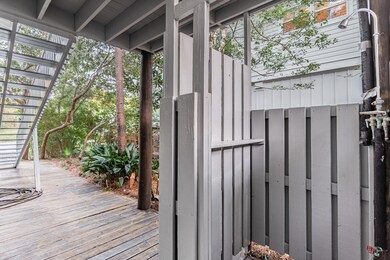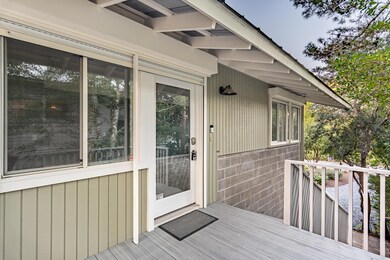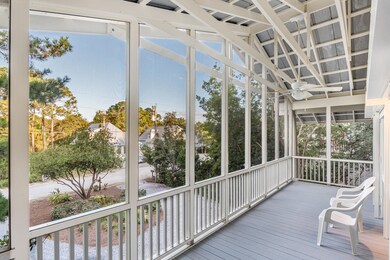
139 Dalton Dr Santa Rosa Beach, FL 32459
Seagrove Beach NeighborhoodHighlights
- Beach
- Fishing
- Newly Painted Property
- Bay Elementary School Rated A-
- Deck
- Beach House
About This Home
As of January 2025Frank Lloyd Wright meets the beach! This 4 bedroom, 3 bath bunker (Betty's bunker) is literally a rare find! 139 Dalton is located south of 30A and was designed in the 90s by nationally known and award winning architect, Steven Shortridge (see doc section). This coastal dwelling was built with an emphasis on hurricane protection, from the poured concrete block walls to the interior beams and functioning hurricane shutters. Built above the county's hurricane standards and with extra attention to energy efficiency. The large double car garage can be converted to indoor living space relatively easily, as it is currently heated and cooled and has access to plumbing and electrical. This space is not in the square footage but is worthy of taking note. 139 Dalton has never been rented, it's in immaculate condition and has been stewarded by the same family for 21 years! The family has a love of botanical gardening and has enjoyed landscaping and maintaining the grounds throughout the years. The owners were master gardeners. Come experience the charm of "Old Seagrove Beach" where it is a short distance (640 steps to be exact) to the white sandy beaches and Eastern Lake.
Last Agent to Sell the Property
The BobbyJ Team
Christies International Real Estate Emerald Coast Listed on: 06/21/2020
Last Buyer's Agent
Traci Hohenstein
Prudential Coastal Properties
Home Details
Home Type
- Single Family
Est. Annual Taxes
- $1,414
Year Built
- Built in 1996
Lot Details
- 5,227 Sq Ft Lot
- Lot Dimensions are 50' x 103'
- Property fronts a county road
- Interior Lot
- Sprinkler System
Parking
- 2 Car Attached Garage
Home Design
- Beach House
- Newly Painted Property
- Frame Construction
- Floor Insulation
- Metal Roof
- Concrete Siding
- Wood Trim
Interior Spaces
- 1,770 Sq Ft Home
- 2-Story Property
- Shelving
- Ceiling Fan
- Recessed Lighting
- Double Pane Windows
- Insulated Doors
- Living Room
- Dining Area
- Screened Porch
Kitchen
- Electric Oven or Range
- Induction Cooktop
- Microwave
- Ice Maker
- Dishwasher
Flooring
- Wall to Wall Carpet
- Tile
Bedrooms and Bathrooms
- 4 Bedrooms
- En-Suite Primary Bedroom
- 3 Full Bathrooms
- Shower Only
Laundry
- Dryer
- Washer
Home Security
- Hurricane or Storm Shutters
- Fire and Smoke Detector
Eco-Friendly Details
- Energy-Efficient Doors
Outdoor Features
- Outdoor Shower
- Deck
Schools
- Dune Lakes Elementary School
- Emerald Coast Middle School
- South Walton High School
Utilities
- Central Heating and Cooling System
- Air Source Heat Pump
- Private Company Owned Well
- Well
- Electric Water Heater
- Septic Tank
Listing and Financial Details
- Assessor Parcel Number 24-3S-19-25030-003-0420
Community Details
Overview
- Dalton Unrec Subdivision
Recreation
- Beach
- Fishing
Ownership History
Purchase Details
Purchase Details
Home Financials for this Owner
Home Financials are based on the most recent Mortgage that was taken out on this home.Similar Homes in the area
Home Values in the Area
Average Home Value in this Area
Purchase History
| Date | Type | Sale Price | Title Company |
|---|---|---|---|
| Special Warranty Deed | -- | Porath & Associates Pa | |
| Warranty Deed | $576,500 | Attorney |
Mortgage History
| Date | Status | Loan Amount | Loan Type |
|---|---|---|---|
| Previous Owner | $390,113 | New Conventional |
Property History
| Date | Event | Price | Change | Sq Ft Price |
|---|---|---|---|---|
| 01/03/2025 01/03/25 | Sold | $1,485,000 | -4.1% | $619 / Sq Ft |
| 11/28/2024 11/28/24 | Pending | -- | -- | -- |
| 11/23/2024 11/23/24 | Price Changed | $1,549,000 | -8.6% | $645 / Sq Ft |
| 10/10/2024 10/10/24 | For Sale | $1,695,000 | +194.0% | $706 / Sq Ft |
| 09/14/2020 09/14/20 | Sold | $576,500 | 0.0% | $326 / Sq Ft |
| 08/27/2020 08/27/20 | Pending | -- | -- | -- |
| 06/21/2020 06/21/20 | For Sale | $576,500 | -- | $326 / Sq Ft |
Tax History Compared to Growth
Tax History
| Year | Tax Paid | Tax Assessment Tax Assessment Total Assessment is a certain percentage of the fair market value that is determined by local assessors to be the total taxable value of land and additions on the property. | Land | Improvement |
|---|---|---|---|---|
| 2024 | $7,508 | $1,026,732 | $450,000 | $576,732 |
| 2023 | $7,508 | $644,148 | $0 | $0 |
| 2022 | $6,613 | $856,146 | $332,584 | $523,562 |
| 2021 | $4,687 | $484,172 | $219,538 | $264,634 |
| 2020 | $3,909 | $391,608 | $200,850 | $190,758 |
| 2019 | $2,791 | $318,358 | $195,000 | $123,358 |
| 2018 | $1,414 | $180,135 | $0 | $0 |
| 2017 | $1,371 | $176,430 | $0 | $0 |
| 2016 | $1,349 | $172,801 | $0 | $0 |
| 2015 | $1,360 | $171,600 | $0 | $0 |
| 2014 | $1,367 | $170,238 | $0 | $0 |
Agents Affiliated with this Home
-
Carol Missildine
C
Seller's Agent in 2025
Carol Missildine
Corcoran Reverie SRB
(850) 399-0072
15 in this area
25 Total Sales
-
Robert Augustine

Seller Co-Listing Agent in 2025
Robert Augustine
Corcoran Reverie SRB
(850) 226-3727
36 in this area
112 Total Sales
-
T
Buyer's Agent in 2025
The Beasley Group
Compass
-
T
Seller's Agent in 2020
The BobbyJ Team
Christies International Real Estate Emerald Coast
-
T
Buyer's Agent in 2020
Traci Hohenstein
Prudential Coastal Properties
Map
Source: Emerald Coast Association of REALTORS®
MLS Number: 832680
APN: 24-3S-19-25030-003-0420
- 109 Williams St
- 144 Dalton Dr
- 102 Dalton Dr
- 146 S Gulf Dr
- 63 May Dr
- 94 S Gulf Dr
- 55 May Dr
- 219 Dalton Dr
- 86 S Gulf Dr
- Lots 11-14 S Gulf Dr
- 212 S Gulf Dr
- 158 Brown St
- 216 Williams St
- 223 Williams St
- 139 Brown St
- 17 Dalton Dr
- Lot Brown St
- 219 S Gulf Dr Unit Lot 11
- 219 S Gulf Dr Unit Lot 10
- 219 S Gulf Dr Unit Lot 9

