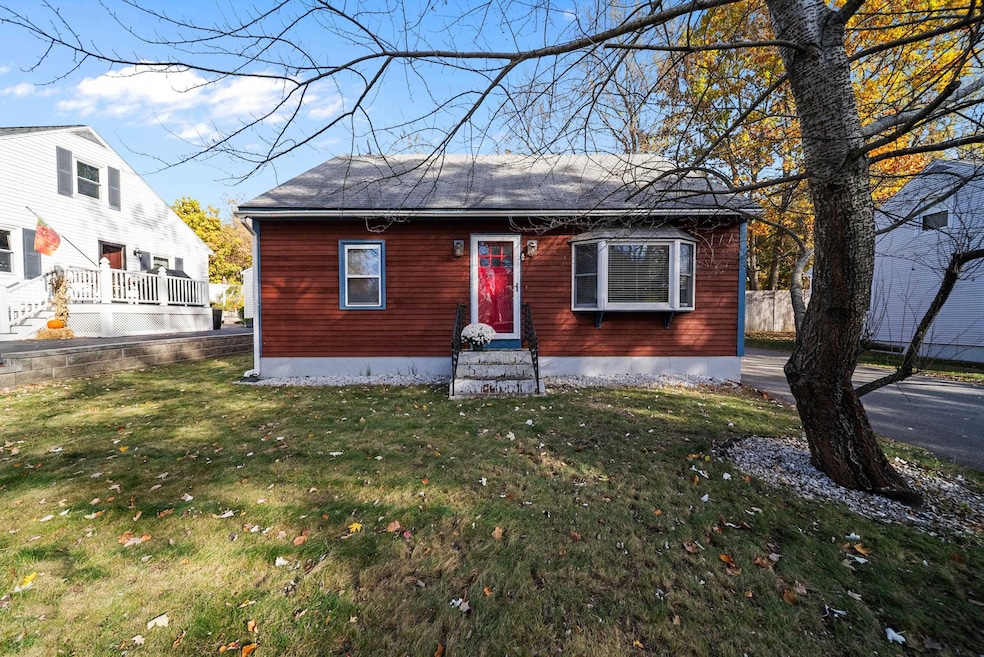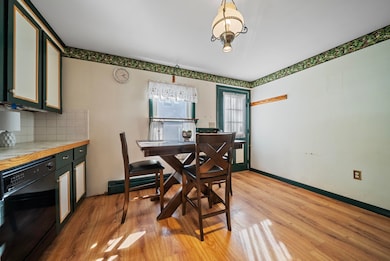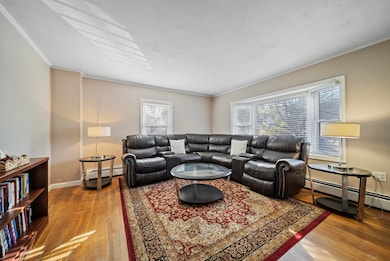139 Dunbar St Manchester, NH 03103
Highlands NeighborhoodEstimated payment $2,384/month
Highlights
- Very Popular Property
- Cape Cod Architecture
- Natural Light
- Barn
- Wood Flooring
- Living Room
About This Home
Welcome to this charming Cape-style home in one of Manchester's most convenient locations. This 4- bedroom home is ready for it's next chapter. Some of the 1968 character is still alive here, so whether you are embracing it's vintage charm or excited to update and build instant equity, the possibilities are wide open. Sunlight fills the living room through a lovely bay window, playing off the hardwood floors and cozy layout. The first floor offers a primary bedroom and full bath plus an additional room that can flex as a bedroom, office, or extra living area. It's easy to envision expanding the first-floor bedroom and even adding another bathroom to create an ideal first-floor suite. Upstairs, two well-sized bedrooms feature great closet space for storage. The easy-to-maintain yard pairs perfectly with a large barn that's ready for storage, tools, toys, or future workshop dreams. Perfectly situated near highways, shopping, downtown Manchester dining, and entertainment. Plus, you are just few minutes away from Bedford favorites like Target, Whole Foods, and Trader Joe's! Bring your ideas and style.... this home is ready to shine for it's next owner! Being sold in as-is condition. Join us at the open house on Saturday, 11/1 from 12 pm -2 pm and on Sunday, 11/2 from 11 am- 12:30 pm.
Open House Schedule
-
Saturday, November 01, 202512:00 to 2:00 pm11/1/2025 12:00:00 PM +00:0011/1/2025 2:00:00 PM +00:00Add to Calendar
-
Sunday, November 02, 202511:00 am to 12:30 pm11/2/2025 11:00:00 AM +00:0011/2/2025 12:30:00 PM +00:00Add to Calendar
Home Details
Home Type
- Single Family
Est. Annual Taxes
- $5,379
Year Built
- Built in 1968
Lot Details
- 5,227 Sq Ft Lot
- Property is zoned R-1B
Parking
- Paved Parking
Home Design
- Cape Cod Architecture
- Concrete Foundation
- Wood Frame Construction
Interior Spaces
- Property has 1 Level
- Central Vacuum
- Natural Light
- Living Room
- Combination Kitchen and Dining Room
Kitchen
- Microwave
- Dishwasher
Flooring
- Wood
- Carpet
- Tile
- Vinyl Plank
Bedrooms and Bathrooms
- 4 Bedrooms
- 1 Full Bathroom
Laundry
- Dryer
- Washer
Basement
- Walk-Up Access
- Interior Basement Entry
Schools
- Bakersville Elementary School
- Southside Middle School
- Manchester Memorial High Sch
Additional Features
- Outdoor Storage
- City Lot
- Barn
- Hot Water Heating System
Listing and Financial Details
- Tax Lot 2
- Assessor Parcel Number 444
Map
Home Values in the Area
Average Home Value in this Area
Tax History
| Year | Tax Paid | Tax Assessment Tax Assessment Total Assessment is a certain percentage of the fair market value that is determined by local assessors to be the total taxable value of land and additions on the property. | Land | Improvement |
|---|---|---|---|---|
| 2024 | $5,379 | $274,700 | $94,500 | $180,200 |
| 2023 | $5,181 | $274,700 | $94,500 | $180,200 |
| 2022 | $5,011 | $274,700 | $94,500 | $180,200 |
| 2021 | $4,901 | $277,200 | $94,500 | $182,700 |
| 2020 | $4,389 | $178,000 | $59,000 | $119,000 |
| 2019 | $4,329 | $178,000 | $59,000 | $119,000 |
| 2018 | $3,767 | $178,000 | $59,000 | $119,000 |
| 2017 | $3,417 | $178,000 | $59,000 | $119,000 |
| 2016 | $4,119 | $178,000 | $59,000 | $119,000 |
| 2015 | $4,088 | $174,400 | $55,900 | $118,500 |
| 2014 | $4,098 | $174,400 | $55,900 | $118,500 |
| 2013 | $3,954 | $174,400 | $55,900 | $118,500 |
Property History
| Date | Event | Price | List to Sale | Price per Sq Ft | Prior Sale |
|---|---|---|---|---|---|
| 10/30/2025 10/30/25 | For Sale | $369,900 | +22.9% | $295 / Sq Ft | |
| 11/24/2021 11/24/21 | Sold | $301,000 | +0.4% | $240 / Sq Ft | View Prior Sale |
| 10/25/2021 10/25/21 | Pending | -- | -- | -- | |
| 10/25/2021 10/25/21 | Price Changed | $299,900 | +11.1% | $239 / Sq Ft | |
| 10/18/2021 10/18/21 | For Sale | $269,900 | -- | $215 / Sq Ft |
Purchase History
| Date | Type | Sale Price | Title Company |
|---|---|---|---|
| Warranty Deed | $301,000 | None Available |
Mortgage History
| Date | Status | Loan Amount | Loan Type |
|---|---|---|---|
| Open | $285,950 | Purchase Money Mortgage |
Source: PrimeMLS
MLS Number: 5067937
APN: MNCH-000444-000000-000002
- 80 Emerald St
- 80 Billings St
- 412 W Mitchell St
- 505 Brown Ave
- 118 W Hillcrest Ave
- 35 W Mitchell St
- 33 W Elmhurst Ave Unit B
- 112 Riverdale Ave
- 49 Harvell St Unit 9
- 23 Rosedale Ave
- 664 S Main St
- 264 Calef Rd
- 23 Vernon St Unit 3
- 55 Salem St
- 545 Calef Rd Unit 26
- 15 Patterson St
- 24 Fairbanks St
- 161 Flint St
- 0 Huntress St
- 131 Calef Rd
- 303 Dunbar St Unit 314
- 303 Dunbar St Unit 129
- 303 Dunbar St
- 3 Sundial Ave
- 347 S Elm St Unit 2
- 180 Woodbury St
- 34 Mcduffie St Unit 1st floor
- 107 S River Rd
- 34 Titus Ave
- 89 Goffe St Unit 3
- 65 Log St
- 35 Log St Unit 1H
- 158 Willow St Unit 1R
- 118 Riddle St Unit 2
- 553-557 S Commercial St
- 4 Churchill Ct Unit UN112
- 20 Leandre St Unit 1
- 84 Varney St
- 79 Winter St Unit 3
- 267 Silver St Unit 1







